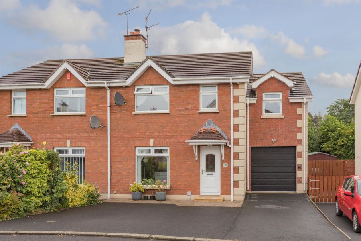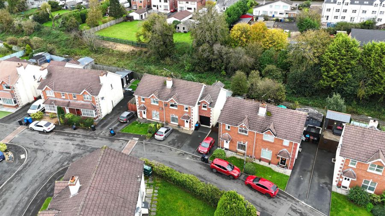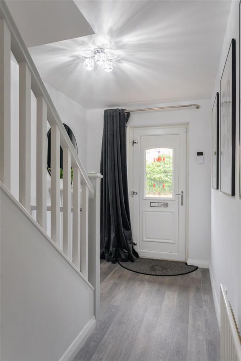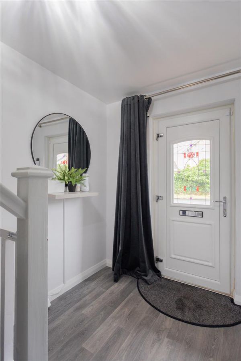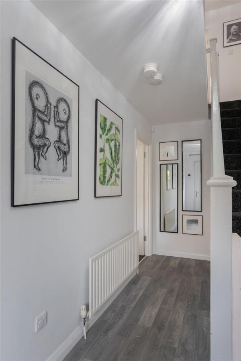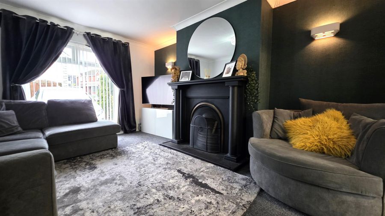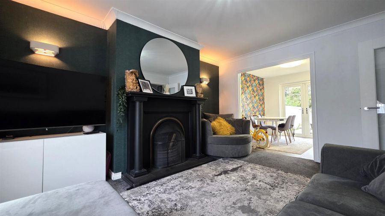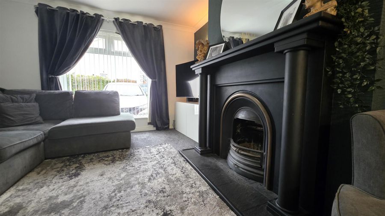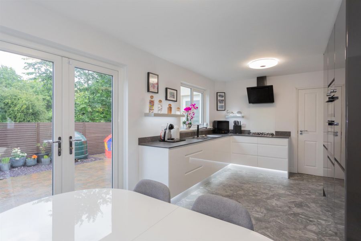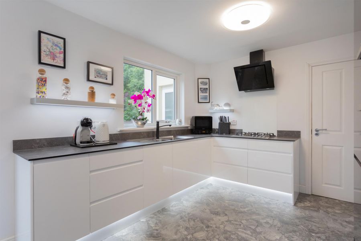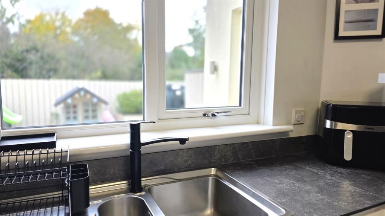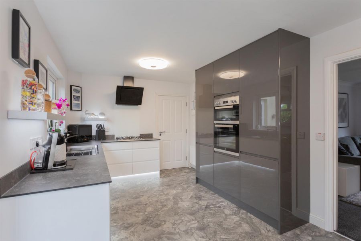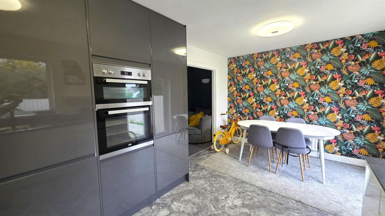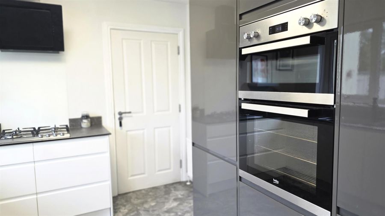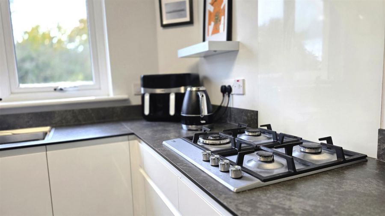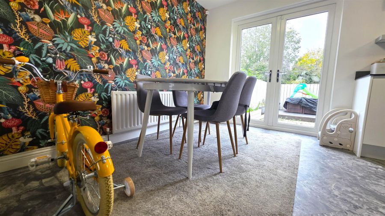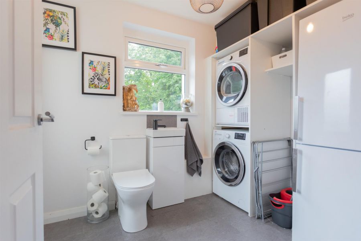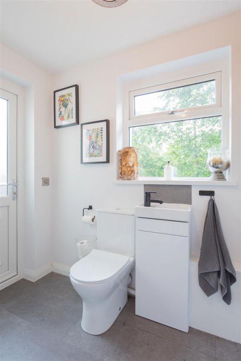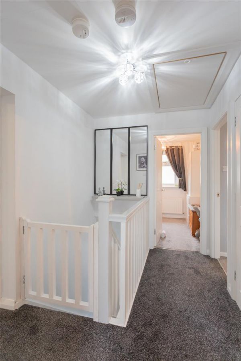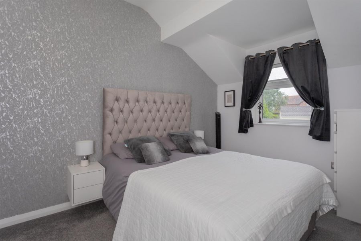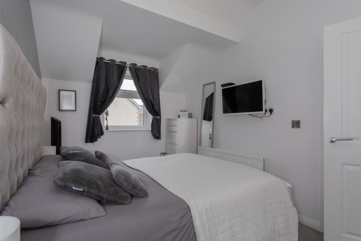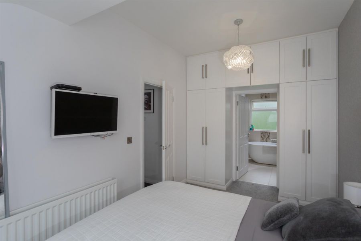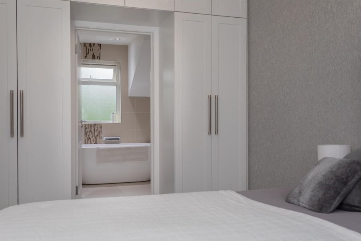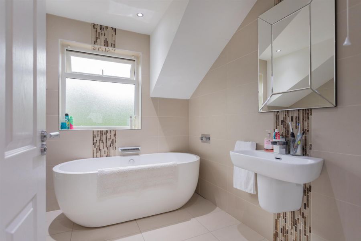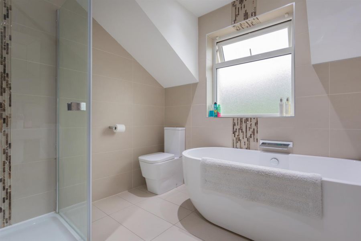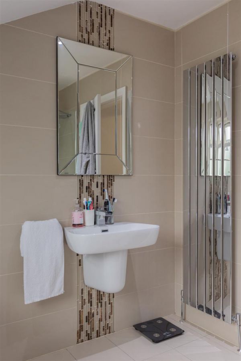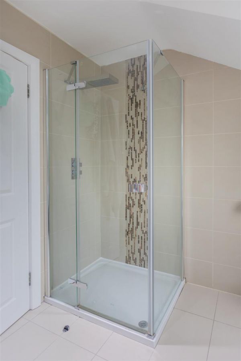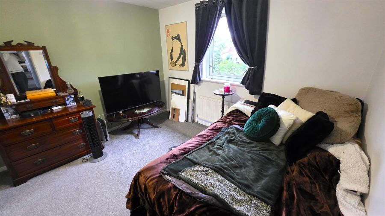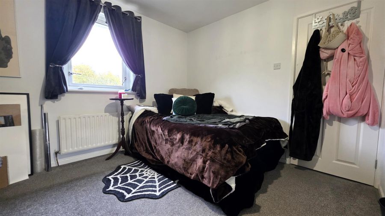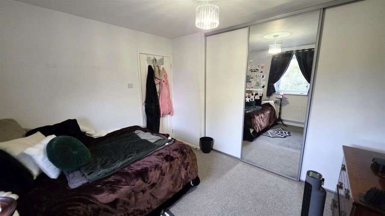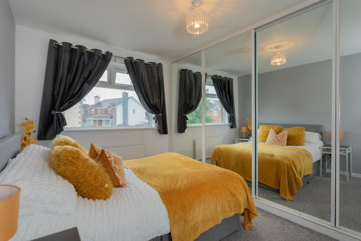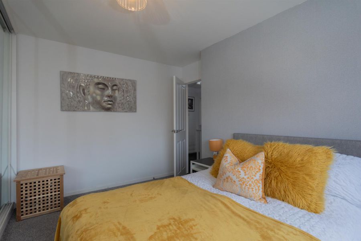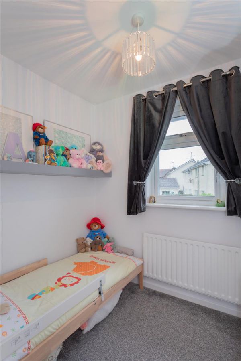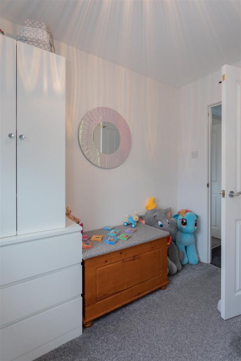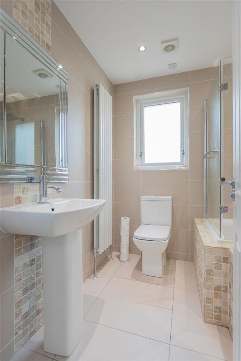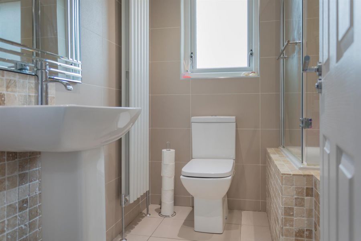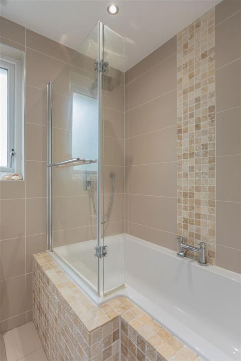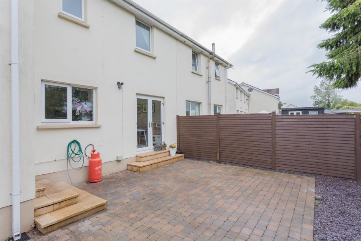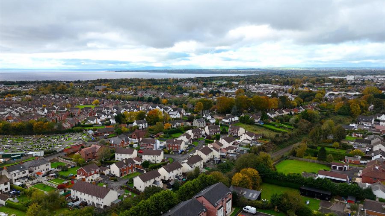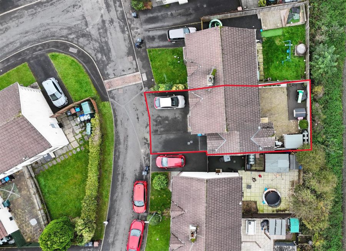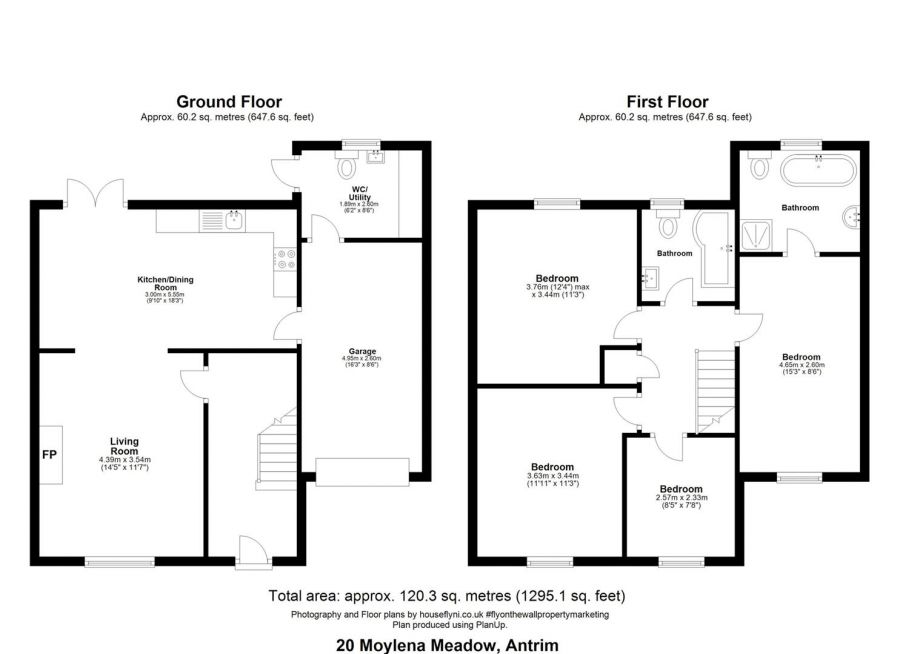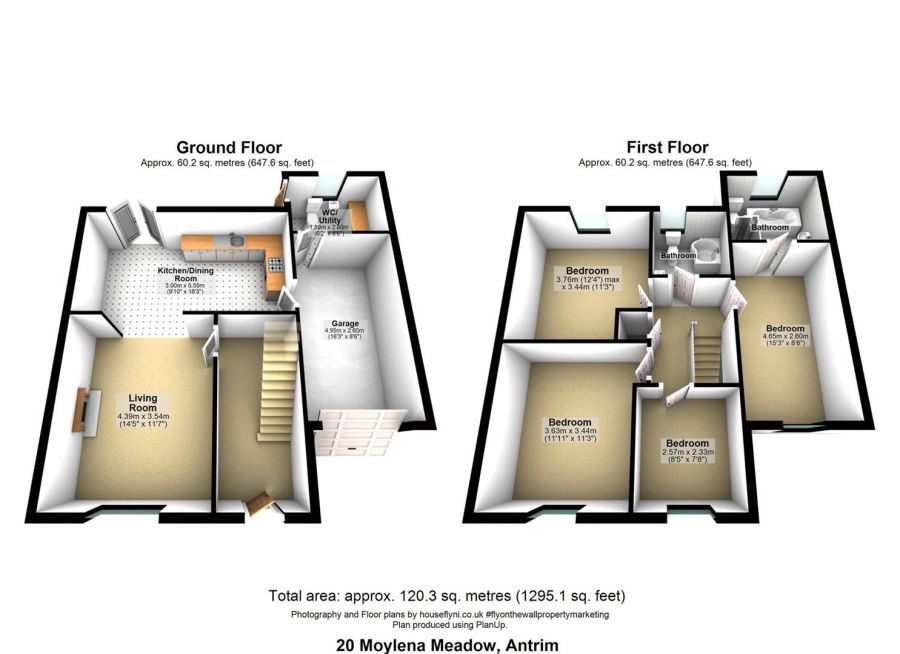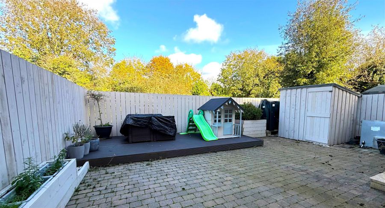4 Bed Semi-Detached House
20 Moylena Meadow
Antrim, BT41 4AF
price offers over
£224,950
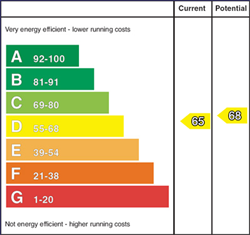
Key Features & Description
Entrance hall with solid wood floor / Staircase to first floor
Living room with feature fireplace / Solid wood floor / French doors to;
Kitchen with informal dining area / PVC double glazed French doors to rear
Full range of contemporary style contrasting high and low level units / Integrated double oven, gas hob, fridge and freezer
Integral garage with electric sectional door / Ground floor W/C / Utility Room with shelving and housing for free-standing fridge freezer and stacking system for washing machine and tumble dryer
First floor landing / Hotpress with pressurised tank
Four well proportioned bedrooms / Three with built-in wardrobes / Master with luxury ensuite bathroom and shower
Family bathroom with modern white suite comprising shower bath, low flush W/C and wall mounted wash hand basin
PVC double glazed windows and external doors / Oil-fired central heating / PVC fascia and soffits
Tarmac drive to front / Fully enclosed garden to rear with tegula brick paving
Description
This is an incredibly rare opportunity to purchase a beautifully presented and extended four bedroom semi-detached house in this sought after residential area just off the Moylena Road close to Antrim town centre and within easy access of all local amenities and transport facilities. Finished to an exceptionally high standard throughout the property benefits from contemporary style contrasting white and grey high gloss kitchen units with integrated gas hob and electric double oven, fridge, freezer and dishwasher. The modern white bathroom suite to the first floor is further complimented by the large ensuite to the new master bedroom with double ended bath and large shower cubicle with feature shower head. With the addition of the integral garage, a stylish utility room has been created with the added benefit of a push button low flush W/C and feature "trough" style moulded wash hand basin.
It is not possible to put into words the quality of this superb family home and we strongly recommended all interested parties to view so they may fully appreciate this truly unique property.
Early viewing strongly recommended.
This is an incredibly rare opportunity to purchase a beautifully presented and extended four bedroom semi-detached house in this sought after residential area just off the Moylena Road close to Antrim town centre and within easy access of all local amenities and transport facilities. Finished to an exceptionally high standard throughout the property benefits from contemporary style contrasting white and grey high gloss kitchen units with integrated gas hob and electric double oven, fridge, freezer and dishwasher. The modern white bathroom suite to the first floor is further complimented by the large ensuite to the new master bedroom with double ended bath and large shower cubicle with feature shower head. With the addition of the integral garage, a stylish utility room has been created with the added benefit of a push button low flush W/C and feature "trough" style moulded wash hand basin.
It is not possible to put into words the quality of this superb family home and we strongly recommended all interested parties to view so they may fully appreciate this truly unique property.
Early viewing strongly recommended.
Rooms
ENTRANCE HALL
Staircase to first floor with moulded hand rail and square ballustrade. Under-stair storage. Solid wood flooring. Single radiator.
LIVING ROOM 14'5 X 11'8 (4.39m X 3.56m)
Open fire with feature surround, partially polished cast iron inset and slate effect hearth. Solid wood flooring. Twin wall light points. Single radiator. Eight pane double glazed French doors to:-
KITCHEN WITH INFORMAL DINING 18'2 X 9'9 (5.54m X 2.97m)
Full range of contrasting grey and white high and low level units comprising white high gloss low level units with contrasting slimeline composite work surfaces, matching upstands and inlaid one and a quarter bowl single drainer stainless steel sink unit with matt black mixer taps. Integrated 4 ring gas hob with feature black glass extractor fan and white backed splash back. Integrated bin cupboard. Contrasting grey high gloss full height larder / pantry with pull out drawers and storage shelves above. Mid level double oven and integrated 70/30 fridge and freezer. "Floating" opaque glass wall shelves with inset lighting. Feature strip lighting below base units to kick board. Luxury non-slip vinyl tiling to floor. LED ceiling lights with dimming feature. PVC double glazed French doors to rear. Single and double radiators.
INTEGRAL GARAGE 16'5 X 8'6 (5.00m X 2.59m)
Electric up and over sectional door. Power and light. Door to:-
UTILITY ROOM / GROUND FLOOR W/C 8'6 X 6'2 (2.59m X 1.88m)
Push button low flush W/C with "trough" style moulded wash hand basin in vanity unit with off-set mixer taps. Range of shelving and formed housing for free-standing fridge freezer, broom storage and stacking system for washing machine and tumble dryer. Non-slip vinyl tiled floor. PVC double glazed door to rear.
FIRST FLOOR LANDING
Hotpress with pressurised water tank. Shelving above. Access to partially floored attic via fold out wooden ladder.
BEDROOM 1 15'3 X 8'5 (4.65m X 2.57m)
to include 2.No built-in wardrobes with overhead lockers. Wall mounted television point. Access to:-
ENSUITE BATHROOM 8'5 X 8 (2.57m X 2.44m)
Modern white suite comprising feature double ended bath with off-set 'waterfall' style tap. Low flush W/C and half pedestal wall mounted wash hand basin with matching tap. Fully tiled corner shower cubicle with thermostatic shower unit and 'rain shower' shower head. Glazed pivot door. Polished chrome designer upright radiator. Fully tiled floor and walls with feature splash backs. Extractor fan. Low voltage down lights.
BEDROOM 2 12'4 X 11'3 (3.76m X 3.43m)
into built-in wardrobes with sliding partially mirrored doors. Single radiator.
BEDROOM 3 12'2 X 11'4 (3.71m X 3.45m)
(max) into built-in wardrobe with sliding mirrored doors. Single radiator.
BEDROOM 4 8'7 X 7'8 (2.62m X 2.34m)
(max) Over-stair storage. Integrated oak desk and shelving. Single radiator.
BATHROOM
Modern white suite comprising shower bath with off-set taps and thermostatic shower unit over. Glazed screen. Low flush W/C and pedestal wash hand basin. Fully tiled floor and walls. Extractor fan. Low voltage down lights. Designer upright radiator.
OUTSIDE
Tarmac driveway with parking for up to four cars. Tegula brick path to front. Fully enclosed garden area to rear with extensive tegula brick patio area and slate display. PVC tank. Condensing oil-fired boiler. Timber lapboard fencing. Outside tap and light.
IMPORTANT NOTE TO ALL POTENTIAL PURCHASERS;
Please note, none of the services or appliances have been tested at this property.
Broadband Speed Availability
Potential Speeds for 20 Moylena Meadow
Max Download
1800
Mbps
Max Upload
220
MbpsThe speeds indicated represent the maximum estimated fixed-line speeds as predicted by Ofcom. Please note that these are estimates, and actual service availability and speeds may differ.
Property Location

Mortgage Calculator
Contact Agent

Contact Country Estates (Antrim)
Request More Information
Requesting Info about...
20 Moylena Meadow, Antrim, BT41 4AF
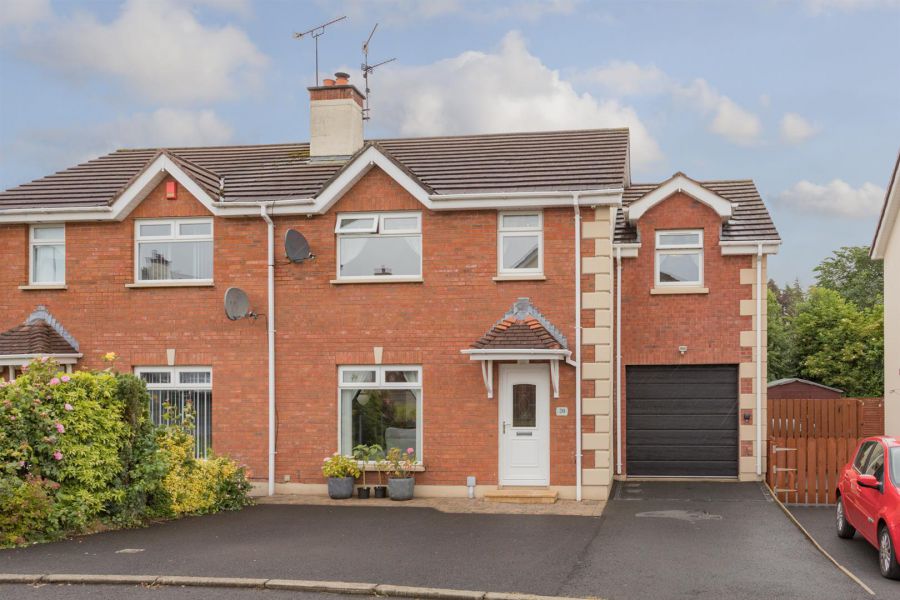
By registering your interest, you acknowledge our Privacy Policy

By registering your interest, you acknowledge our Privacy Policy

