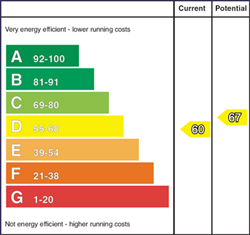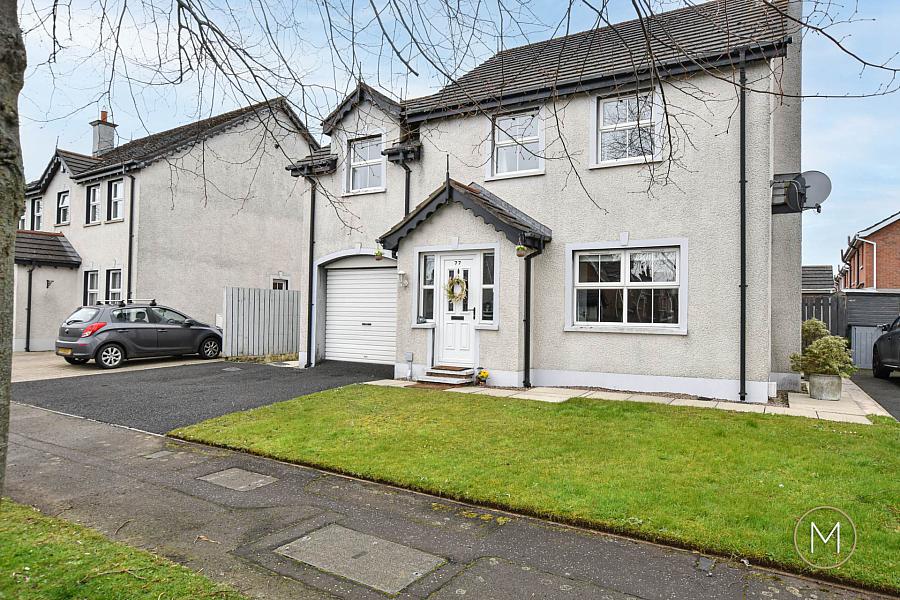4 Bed Detached House
77 Greenvale Road
Antrim, BT41 1SE
price
£240,000

Key Features & Description
Stunning Detached Property Located in Sought After Greenvale Development
Stylishly Presented & In Immaculate Condition Throughout
Welcoming Entrance Hallway with Separate W.C
Spacious Living Room
Impressive Fully Fitted Kitchen with Range of Built in Appliances & Granite Work Surfaces
Integral Garage with Power & Light
Useful Utility Room within Garage
Large Master Bedroom with Recently Updated Ensuite Shower Room
Three Further Double Bedrooms
Front Garden Laid in Lawn and Tarmac Driveway with Ample Parking for Several Cars Side by Side
Description
The current owners have invested a huge amount of time and effort in creating this wonderful home and it is evident from the moment you arrive at the front door. The property has been upgraded and offers a wealth of space inside and out and may lend itself well to younger buyers, families or even those downsizing. With a high level of presentation throughout, this really is a home that you could move straight into and enjoy from day one.Downstairs the accommodation comprises of a welcoming entrance hallway with tiled flooring and downstairs loo, a comfortable living room with French style glazed doors leading to a fantastic open plan kitchen and dining area. The kitchen has been recently upgraded and boasts integrated appliances and granite work surfaces. The room boasts double patio doors leading to the rear garden and would be big enough to host a dining area as well as an informal family area. In addition, there is an integral garage which also includes a useful utility areaMoving upstairs there are four double bedrooms. The master bedroom is a standout room with its modern fully fitted ensuite which has been recently modernised. In addition there is a well presented family bathroom suite.To the outside there is a front garden laid in lawn and a large tarmac driveway with parking for several cars, side by side. Moving to the rear of the house is a private and enclosed rear garden which includes a large lawn area, paved patio and further storage to both gable sides. It is worth noting that this back garden enjoys a high degree of privacy.Greenvale is located in a popular location just off the Belmont Road with easy access to Antrim town centre and Antrim Castle Gardens. There are a wealth of shops and schools nearby as well as Belfast International airport and Antrim area hospital.ACCOMMODATIONGLASS PANELLED PVC ENTRANCE DOORHALLWAYTiled floor; understairs storageW.CModern 2-piece white suite comprising of low flush W.C; wash hand basin; tiled floor; extractor fanLIVING ROOM14`08` x 11`08`Wood laminate flooring; feature fireplace with electric fire; glazed French style doors to;OPEN PLAN KITCHEN WITH DINING ROOM28`10` x 9`08`Contemporary fitted kitchen with two tone units at high and low level; granite work surfaces and matching upstands; 1 ½ undermounted stainless steel sink unit; integrated cooker, ceramic hob and stainless steel extractor fan with glass canopy; integrated dishwasher; integrated fridge freezer; concealed undercounter lighting; spotlighting; tiled flooring; PVC double patio doors to rear gardenINTEGRAL GARAGE9`05` x 6`08`Power and light;UTILITY9`05` x 8`11`Range of fitted units at high and low level; plumbed for washing machineFIRST FLOOR LANDINGHot-pressMASTER BEDROOM14`08` x 10`08`Wood laminate flooring; built in storage cupboardENSUITEContemporary fitted white suite comprising of walk in shower enclosure with electric shower unit; low flush W.C; wash hand basin with vanity unit; chrome towel railBEDROOM 215`00` x 9`05`BEDROOM 310`09` x 9`06`BEDROOM 49`06` x 9`05`Wood laminate flooringBATHROOMLuxury fitted white suite comprising of panelled bath with chrome mixer taps and telephone shower attachment; low flush W.C; ;wash hand basin; chrome towel rail; tiled floor; extractor fanEXTERIORFront garden laid in lawn and paved pathway; exterior lighting; tarmac driveway with parking side by sidePrivate and enclosed rear garden with large lawn area and paved patio; outside water tap; exterior lightingOTHER FEATURESOFCHDouble glazed windowsRelying on a mortgage to finance your new homeIf so, then talk with Tennielle McIlroy of Smart Mortgages based in Antrim (028 9433 4210) This is a free, no obligation service, so why not contact us and make the most of a specialist whole of market mortgage broker with access to over 3,000 mortgages from 50 lenders by talking to one person. With 20 years plus experience we are rated 5 star on Google across our listings and offer a personalised service. Your home may be repossessed if you do not keep up with repayments on your mortgage.NoticePlease note we have not tested any apparatus, fixtures, fittings, or services. Interested parties must undertake their own investigation into the working order of these items. All measurements are approximate and photographs provided for guidance only.UtilitiesElectric: UnknownGas: UnknownWater: UnknownSewerage: UnknownBroadband: UnknownTelephone: UnknownOther ItemsHeating: Oil Central HeatingGarden/Outside Space: YesParking: YesGarage: Yes
The current owners have invested a huge amount of time and effort in creating this wonderful home and it is evident from the moment you arrive at the front door. The property has been upgraded and offers a wealth of space inside and out and may lend itself well to younger buyers, families or even those downsizing. With a high level of presentation throughout, this really is a home that you could move straight into and enjoy from day one.Downstairs the accommodation comprises of a welcoming entrance hallway with tiled flooring and downstairs loo, a comfortable living room with French style glazed doors leading to a fantastic open plan kitchen and dining area. The kitchen has been recently upgraded and boasts integrated appliances and granite work surfaces. The room boasts double patio doors leading to the rear garden and would be big enough to host a dining area as well as an informal family area. In addition, there is an integral garage which also includes a useful utility areaMoving upstairs there are four double bedrooms. The master bedroom is a standout room with its modern fully fitted ensuite which has been recently modernised. In addition there is a well presented family bathroom suite.To the outside there is a front garden laid in lawn and a large tarmac driveway with parking for several cars, side by side. Moving to the rear of the house is a private and enclosed rear garden which includes a large lawn area, paved patio and further storage to both gable sides. It is worth noting that this back garden enjoys a high degree of privacy.Greenvale is located in a popular location just off the Belmont Road with easy access to Antrim town centre and Antrim Castle Gardens. There are a wealth of shops and schools nearby as well as Belfast International airport and Antrim area hospital.ACCOMMODATIONGLASS PANELLED PVC ENTRANCE DOORHALLWAYTiled floor; understairs storageW.CModern 2-piece white suite comprising of low flush W.C; wash hand basin; tiled floor; extractor fanLIVING ROOM14`08` x 11`08`Wood laminate flooring; feature fireplace with electric fire; glazed French style doors to;OPEN PLAN KITCHEN WITH DINING ROOM28`10` x 9`08`Contemporary fitted kitchen with two tone units at high and low level; granite work surfaces and matching upstands; 1 ½ undermounted stainless steel sink unit; integrated cooker, ceramic hob and stainless steel extractor fan with glass canopy; integrated dishwasher; integrated fridge freezer; concealed undercounter lighting; spotlighting; tiled flooring; PVC double patio doors to rear gardenINTEGRAL GARAGE9`05` x 6`08`Power and light;UTILITY9`05` x 8`11`Range of fitted units at high and low level; plumbed for washing machineFIRST FLOOR LANDINGHot-pressMASTER BEDROOM14`08` x 10`08`Wood laminate flooring; built in storage cupboardENSUITEContemporary fitted white suite comprising of walk in shower enclosure with electric shower unit; low flush W.C; wash hand basin with vanity unit; chrome towel railBEDROOM 215`00` x 9`05`BEDROOM 310`09` x 9`06`BEDROOM 49`06` x 9`05`Wood laminate flooringBATHROOMLuxury fitted white suite comprising of panelled bath with chrome mixer taps and telephone shower attachment; low flush W.C; ;wash hand basin; chrome towel rail; tiled floor; extractor fanEXTERIORFront garden laid in lawn and paved pathway; exterior lighting; tarmac driveway with parking side by sidePrivate and enclosed rear garden with large lawn area and paved patio; outside water tap; exterior lightingOTHER FEATURESOFCHDouble glazed windowsRelying on a mortgage to finance your new homeIf so, then talk with Tennielle McIlroy of Smart Mortgages based in Antrim (028 9433 4210) This is a free, no obligation service, so why not contact us and make the most of a specialist whole of market mortgage broker with access to over 3,000 mortgages from 50 lenders by talking to one person. With 20 years plus experience we are rated 5 star on Google across our listings and offer a personalised service. Your home may be repossessed if you do not keep up with repayments on your mortgage.NoticePlease note we have not tested any apparatus, fixtures, fittings, or services. Interested parties must undertake their own investigation into the working order of these items. All measurements are approximate and photographs provided for guidance only.UtilitiesElectric: UnknownGas: UnknownWater: UnknownSewerage: UnknownBroadband: UnknownTelephone: UnknownOther ItemsHeating: Oil Central HeatingGarden/Outside Space: YesParking: YesGarage: Yes
Broadband Speed Availability
Potential Speeds for 77 Greenvale Road
Max Download
1800
Mbps
Max Upload
220
MbpsThe speeds indicated represent the maximum estimated fixed-line speeds as predicted by Ofcom. Please note that these are estimates, and actual service availability and speeds may differ.
Property Location

Mortgage Calculator
Contact Agent

Contact McAllister Estate Agents
Request More Information
Requesting Info about...
77 Greenvale Road, Antrim, BT41 1SE

By registering your interest, you acknowledge our Privacy Policy

By registering your interest, you acknowledge our Privacy Policy



















































