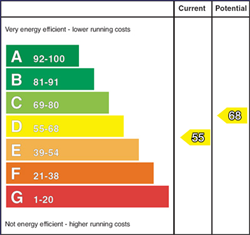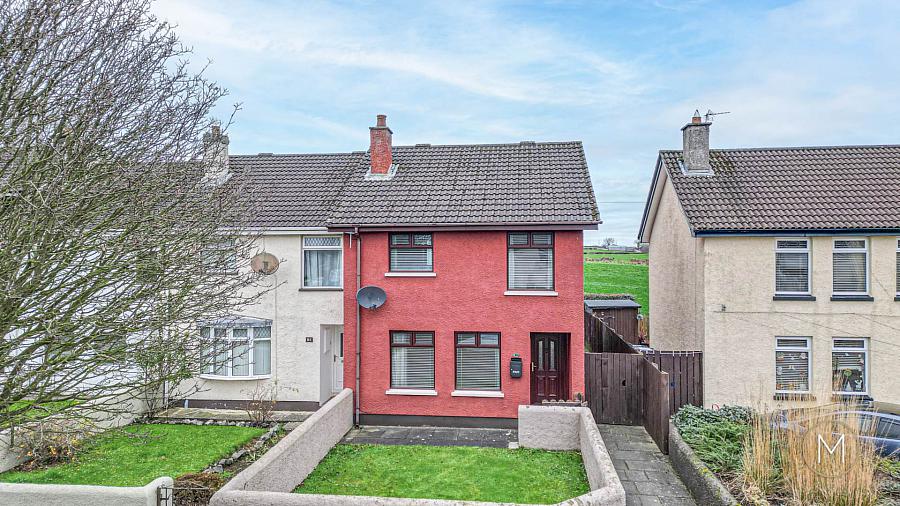3 Bed End Terrace
33 Coolsythe Walk
antrim, BT41 3EB
price
£105,000

Key Features & Description
A Spacious End Terrace Property in the Popular Neillsbrook Locality of Randalstown
No Onward Chain
Large Living Room
Downstairs W.C
Three Generous Bedrooms
Spacious Kitchen with Dining Area
Modern Shower Room
Low Maintenance Front and Rear Gardens
Oil Fired Central Heating & Double Glazed Windows
Excellent Location with Easy Convenience to Schools and Shops
Description
Properties seldom become available in this neighbourhood so we expect lots of interest in this fine property.
The ground floor of the property comprises of a spacious entrance hallway, generous living room and a fitted kitchen with dining area. To the back hallway with a useful loo! Moving upstairs there are three well-proportioned bedrooms, two of which have built in wardrobes and a luxury fitted shower room with full PVC cladded walls.
To the outside there is a low maintenance enclosed rear patio while to the front of the property offers a generous garden laid in lawn.
The property lies off in the Neillsbrook estate and therefore close to Randalstown town centre. There are a number of schools and shops close by making this a stand out buy for a young family or couple buying their first property.
ACCOMMODATION
PVC GLASS PANELELD ENTRANCE DOOR
HALLWAY
Wood laminate flooring
LIVING ROOM
13`04` x 11`05`
Wood laminate flooring; feature fireplace with electric fire insert
KITCHEN WITH DINING AREA
17`08` x 11`04`
Fitted kitchen comprising of a range of high and low level units; Formica style work surfaces; single drainer stainless steel sink unit; plumbed for washing machine; understairs storage
REAR HALLWAY
W.C
2 piece white suite comprising of low flush W.C; wash hand basin
FIRST FLOOR LANDING
Twin storage cupboards
BEDROOM 1
11`06` x 10`03`
Built in storage
BEDROOM 2
11`06` x 9`10`
Built in storage
BEDROOM 3
8`08` x 7`02`
SHOWER ROOM
Modern white suite comprising of shower enclosure with mains powered shower; low flush W.C; wash hand basin with vanity unit; PVC cladded walls; heated towel rail; illuminated mirror
EXTERIOR
Private front garden laid in lawn; exterior lighting
Private and enclosed rear patio; outside water tap; housed boiler; PVC oil tank
OTHER FEATURES
OFCH
Double glazed windows
Notice
Please note we have not tested any apparatus, fixtures, fittings, or services. Interested parties must undertake their own investigation into the working order of these items. All measurements are approximate and photographs provided for guidance only.
Rates Payable
Antrim And Newtownabbey Borough Council, For Period April 2024 To March 2025 £593.84
Utilities
Electric: Unknown
Gas: Unknown
Water: Unknown
Sewerage: Unknown
Broadband: Unknown
Telephone: Unknown
Other Items
Heating: Oil Central Heating
Garden/Outside Space: No
Parking: No
Garage: No
Properties seldom become available in this neighbourhood so we expect lots of interest in this fine property.
The ground floor of the property comprises of a spacious entrance hallway, generous living room and a fitted kitchen with dining area. To the back hallway with a useful loo! Moving upstairs there are three well-proportioned bedrooms, two of which have built in wardrobes and a luxury fitted shower room with full PVC cladded walls.
To the outside there is a low maintenance enclosed rear patio while to the front of the property offers a generous garden laid in lawn.
The property lies off in the Neillsbrook estate and therefore close to Randalstown town centre. There are a number of schools and shops close by making this a stand out buy for a young family or couple buying their first property.
ACCOMMODATION
PVC GLASS PANELELD ENTRANCE DOOR
HALLWAY
Wood laminate flooring
LIVING ROOM
13`04` x 11`05`
Wood laminate flooring; feature fireplace with electric fire insert
KITCHEN WITH DINING AREA
17`08` x 11`04`
Fitted kitchen comprising of a range of high and low level units; Formica style work surfaces; single drainer stainless steel sink unit; plumbed for washing machine; understairs storage
REAR HALLWAY
W.C
2 piece white suite comprising of low flush W.C; wash hand basin
FIRST FLOOR LANDING
Twin storage cupboards
BEDROOM 1
11`06` x 10`03`
Built in storage
BEDROOM 2
11`06` x 9`10`
Built in storage
BEDROOM 3
8`08` x 7`02`
SHOWER ROOM
Modern white suite comprising of shower enclosure with mains powered shower; low flush W.C; wash hand basin with vanity unit; PVC cladded walls; heated towel rail; illuminated mirror
EXTERIOR
Private front garden laid in lawn; exterior lighting
Private and enclosed rear patio; outside water tap; housed boiler; PVC oil tank
OTHER FEATURES
OFCH
Double glazed windows
Notice
Please note we have not tested any apparatus, fixtures, fittings, or services. Interested parties must undertake their own investigation into the working order of these items. All measurements are approximate and photographs provided for guidance only.
Rates Payable
Antrim And Newtownabbey Borough Council, For Period April 2024 To March 2025 £593.84
Utilities
Electric: Unknown
Gas: Unknown
Water: Unknown
Sewerage: Unknown
Broadband: Unknown
Telephone: Unknown
Other Items
Heating: Oil Central Heating
Garden/Outside Space: No
Parking: No
Garage: No
Broadband Speed Availability
Potential Speeds for 33 Coolsythe Walk
Max Download
10000
Mbps
Max Upload
10000
MbpsThe speeds indicated represent the maximum estimated fixed-line speeds as predicted by Ofcom. Please note that these are estimates, and actual service availability and speeds may differ.
Property Location

Mortgage Calculator
Contact Agent

Contact McAllister Estate Agents
Request More Information
Requesting Info about...
33 Coolsythe Walk, antrim, BT41 3EB

By registering your interest, you acknowledge our Privacy Policy

By registering your interest, you acknowledge our Privacy Policy





























