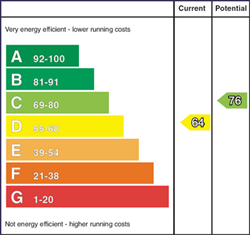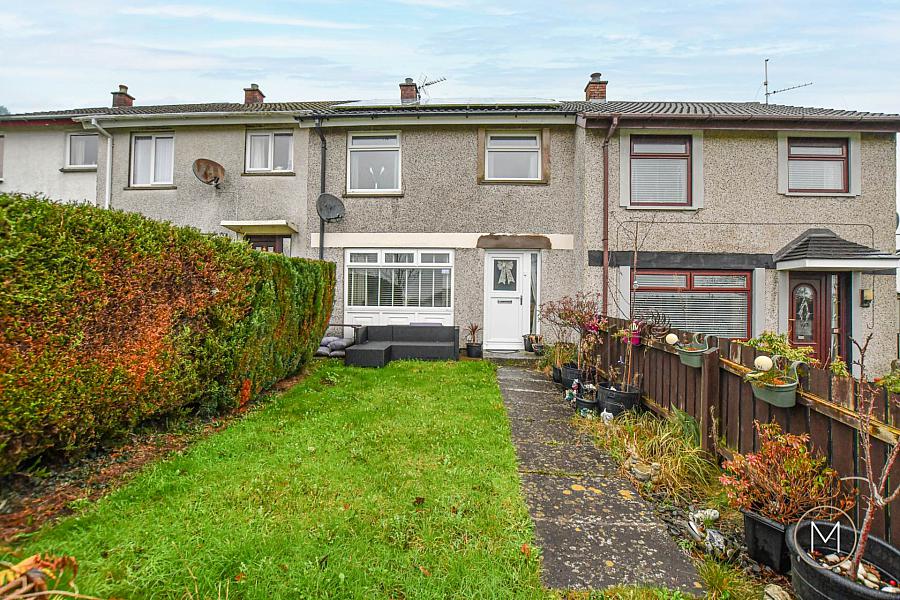3 Bed Terrace House
13 Maplehill
antrim, BT41 2BX
price
£115,000

Key Features & Description
A Spacious Mid Terrace Property close to Antrim town
Well Presented and Suitable for First Time Buyers and Investors
Entrance Hallway
Large Living Room with Feature Fireplace and Wood Burning Stove
Fully Fitted Kitchen with Dining Area
Rear Hallway/ Utility Area
Downstairs W.C
Three Well Proportioned Bedrooms - 2 with Built in Storage
White Bathroom Suite with Shower over Bath
Chain Free
Description
The property has been well presented and offers good space both internally and externally. Appealing to both first time buyers and investors, the property is offered for sale chain free.
The accommodation comprises of entrance hallway, spacious living room with wood burning stove, a modern fully fitted kitchen with dining area, downstairs loo and a rear hallway/ utility area. Moving upstairs there are three well-proportioned bedrooms, two with built in storage as well as a family bathroom.
Externally there is a private front garden laid in lawn while to the rear is a paved patio area.
Newpark is easily accessible to Antrim town as well the Junction shopping centre and M2 motorway network. Schools and public transport are both readily available in the area.
ACCOMMODATION
PVC GLASS PANELLED ENTRANCE DOOR
HALLWAY
Understairs storage
W.C
White suite comprising of low flush W.C; wash hand basin
LIVING ROOM
13`06` x 11`04`
Feature fireplace with wood burning stove
KITCHEN
11`04` x 9`09`
Modern fully fitted kitchen comprising of an excellent range of high and low level units; integrated cooker, ceramic hob, mirrored splashback and extractor fan with glass canopy; integrated microwave; plumbed for washing machine; spotlighting; concealed undercounter lighting; 1 ½ ceramic sink unit with hose style mixer tap
UTILITY AREA
10`08` x 9`05`
Power and light; PVC stable door to back garden
FIRST FLOOR LANDING
BEDROOM 1
11`08` x 11`07`
Built in storage
BEDROOM 2
11`07` x 9`08`
Built in storage; wood laminate flooring
BEDROOM 3
8`09` x 8`08`
BATHROOM
White suite comprising of panelled bath with chrome mixer tap, electric shower overhead and shower screen; low flush W.C; wash hand basin; partially tiled walls
EXTERIOR
Enclosed front garden laid in lawn and paved pathway
Private and enclosed rear garden with flagged patio; outside water tap; exterior lighting; PVC oil tank; housed boiler
OTHER FEATURES
OFCH
Double glazed windows
Solar panels (leased and not owned outright)
Relying on a mortgage to finance your new home
If so, then talk with Tennielle McIlroy of Smart Mortgages based in Antrim (028 9433 4210) This is a free, no obligation service, so why not contact us and make the most of a specialist whole of market mortgage broker with access to over 3,000 mortgages from 50 lenders by talking to one person. With 20 years plus experience we are rated 5 star on Google across our listings and offer a personalised service. Your home may be repossessed if you do not keep up with repayments on your mortgage.
Notice
Please note we have not tested any apparatus, fixtures, fittings, or services. Interested parties must undertake their own investigation into the working order of these items. All measurements are approximate and photographs provided for guidance only.
Utilities
Electric: Unknown
Gas: Unknown
Water: Unknown
Sewerage: Unknown
Broadband: Unknown
Telephone: Unknown
Other Items
Heating: Oil Central Heating
Garden/Outside Space: Yes
Parking: No
Garage: No
The property has been well presented and offers good space both internally and externally. Appealing to both first time buyers and investors, the property is offered for sale chain free.
The accommodation comprises of entrance hallway, spacious living room with wood burning stove, a modern fully fitted kitchen with dining area, downstairs loo and a rear hallway/ utility area. Moving upstairs there are three well-proportioned bedrooms, two with built in storage as well as a family bathroom.
Externally there is a private front garden laid in lawn while to the rear is a paved patio area.
Newpark is easily accessible to Antrim town as well the Junction shopping centre and M2 motorway network. Schools and public transport are both readily available in the area.
ACCOMMODATION
PVC GLASS PANELLED ENTRANCE DOOR
HALLWAY
Understairs storage
W.C
White suite comprising of low flush W.C; wash hand basin
LIVING ROOM
13`06` x 11`04`
Feature fireplace with wood burning stove
KITCHEN
11`04` x 9`09`
Modern fully fitted kitchen comprising of an excellent range of high and low level units; integrated cooker, ceramic hob, mirrored splashback and extractor fan with glass canopy; integrated microwave; plumbed for washing machine; spotlighting; concealed undercounter lighting; 1 ½ ceramic sink unit with hose style mixer tap
UTILITY AREA
10`08` x 9`05`
Power and light; PVC stable door to back garden
FIRST FLOOR LANDING
BEDROOM 1
11`08` x 11`07`
Built in storage
BEDROOM 2
11`07` x 9`08`
Built in storage; wood laminate flooring
BEDROOM 3
8`09` x 8`08`
BATHROOM
White suite comprising of panelled bath with chrome mixer tap, electric shower overhead and shower screen; low flush W.C; wash hand basin; partially tiled walls
EXTERIOR
Enclosed front garden laid in lawn and paved pathway
Private and enclosed rear garden with flagged patio; outside water tap; exterior lighting; PVC oil tank; housed boiler
OTHER FEATURES
OFCH
Double glazed windows
Solar panels (leased and not owned outright)
Relying on a mortgage to finance your new home
If so, then talk with Tennielle McIlroy of Smart Mortgages based in Antrim (028 9433 4210) This is a free, no obligation service, so why not contact us and make the most of a specialist whole of market mortgage broker with access to over 3,000 mortgages from 50 lenders by talking to one person. With 20 years plus experience we are rated 5 star on Google across our listings and offer a personalised service. Your home may be repossessed if you do not keep up with repayments on your mortgage.
Notice
Please note we have not tested any apparatus, fixtures, fittings, or services. Interested parties must undertake their own investigation into the working order of these items. All measurements are approximate and photographs provided for guidance only.
Utilities
Electric: Unknown
Gas: Unknown
Water: Unknown
Sewerage: Unknown
Broadband: Unknown
Telephone: Unknown
Other Items
Heating: Oil Central Heating
Garden/Outside Space: Yes
Parking: No
Garage: No
Broadband Speed Availability
Potential Speeds for 13 Maplehill
Max Download
1800
Mbps
Max Upload
220
MbpsThe speeds indicated represent the maximum estimated fixed-line speeds as predicted by Ofcom. Please note that these are estimates, and actual service availability and speeds may differ.
Property Location

Mortgage Calculator
Contact Agent

Contact McAllister Estate Agents
Request More Information
Requesting Info about...






























