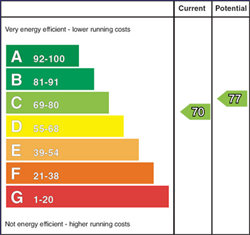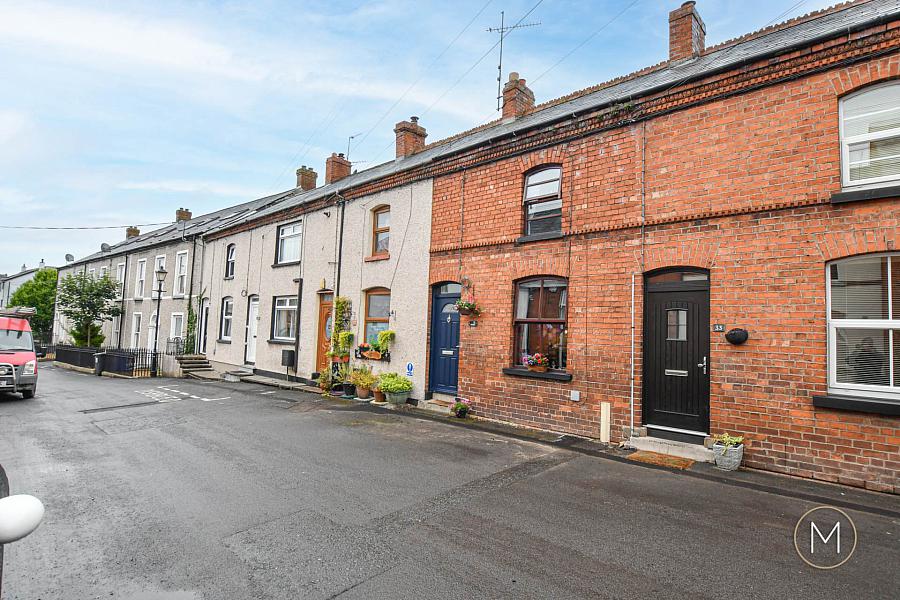3 Bed Terrace House
31 Riverside
antrim, BT41 4BH
price
£130,000

Key Features & Description
A Charming Red Brick Terrace Home in the Heart of Antrim Town
Deceptively Spacious Boasts a Large Double Storey Extension
PVC Entrance Door & Hallway
Inviting Living Room with Wood Burning Stove
Open Aspect Dining Area
Fully Fitted Kitchen with Breakfast Bar Seating
Three Double Bedrooms
Contemporary Fitted White Bathroom Suite
GFCH & Double Glazed Windows
Private Rear Garden Area with Large Paved Patio
Description
Nestled in the ever-popular Riverside area of Antrim town, this beautifully extended three-bedroom red brick terrace offers the perfect blend of character and contemporary living. With nothing to do but move in and enjoy, it`s the ideal home for growing families, first-time buyers, or savvy investors.
Step through the front door and you`ll immediately feel the warmth and charm of this inviting property. The welcoming living room features a cosy wood-burning stove, perfect for relaxing evenings. Flowing effortlessly from here, the open aspect dining area and fully fitted kitchen create a wonderful social hub ideal for everyday living and entertaining.
Upstairs, the home continues to impress with three generous double bedrooms, offering ample space for rest, work, or guests. The modern white bathroom suite brings a fresh, crisp finish to the upper floor.
A real standout feature is the double-storey extension, adding impressive space and flexibility, while the enclosed rear patio provides a private outdoor retreat perfect for summer BBQs, quiet reading, or playful afternoons. A useful shed, gas central heating, and double-glazed windows add further comfort and practicality.
Location, Location, Lifestyle
Set just a short stroll from Antrim town centre, you`ll enjoy easy access to a fantastic selection of shops, cafés, and local amenities. The picturesque Antrim Castle Gardens are nearby ideal for weekend walks or picnics by the river. With great schools and transport links close at hand, this location ticks all the boxes.
Don`t miss out on the chance to make this charismatic home your own.
ACCOMMODATION
PVC ENTRANCE DOOR
ENTRANCE HALLWAY
LIVING ROOM
12`05` x 11`04`
Feature fireplace with wood burning stove inset and marble hearth; wall lighting
DINING ROOM
14`06` x 9`00`
Understairs storage
KITCHEN
16`08` x 8`09`
Fully fitted kitchen comprising of an excellent range of high and low level units; space for cooker; concealed extractor fan; Formica style work surfaces; tiled splashback; breakfast bar seating area; 1 ½ bowl stainless steel sink unit; plumbed for washing machine and dishwasher; built in storage cupboard; PVC door to rear
FIRST FLOOR LANDING
Hot-press
BEDROOM 1
11`02` x 10`09`
Built in storage
BEDROOM 2
10`10` x 8`05`
BEDROOM 3
8`09` x 7`09`
BATHROOM
Contemporary fitted white suite comprising of a P-shaped bath with chrome mixer tap, shower overhead and glass shower screen; low flush W.C; wash hand basin; partially tiled walls;
EXTERIOR
Private and enclosed rear garden area with a large paved patio; additional garden area with shed; outside water tap
OTHER FEATURES
GFCH
Double glazed windows
Notice
Please note we have not tested any apparatus, fixtures, fittings, or services. Interested parties must undertake their own investigation into the working order of these items. All measurements are approximate and photographs provided for guidance only.
Rates Payable
Antrim And Newtownabbey Borough Council, For Period April 2025 To March 2026 £911.15
Utilities
Electric: Unknown
Gas: Unknown
Water: Unknown
Sewerage: Unknown
Broadband: Unknown
Telephone: Unknown
Other Items
Heating: Gas Central Heating
Garden/Outside Space: No
Parking: No
Garage: Yes
Nestled in the ever-popular Riverside area of Antrim town, this beautifully extended three-bedroom red brick terrace offers the perfect blend of character and contemporary living. With nothing to do but move in and enjoy, it`s the ideal home for growing families, first-time buyers, or savvy investors.
Step through the front door and you`ll immediately feel the warmth and charm of this inviting property. The welcoming living room features a cosy wood-burning stove, perfect for relaxing evenings. Flowing effortlessly from here, the open aspect dining area and fully fitted kitchen create a wonderful social hub ideal for everyday living and entertaining.
Upstairs, the home continues to impress with three generous double bedrooms, offering ample space for rest, work, or guests. The modern white bathroom suite brings a fresh, crisp finish to the upper floor.
A real standout feature is the double-storey extension, adding impressive space and flexibility, while the enclosed rear patio provides a private outdoor retreat perfect for summer BBQs, quiet reading, or playful afternoons. A useful shed, gas central heating, and double-glazed windows add further comfort and practicality.
Location, Location, Lifestyle
Set just a short stroll from Antrim town centre, you`ll enjoy easy access to a fantastic selection of shops, cafés, and local amenities. The picturesque Antrim Castle Gardens are nearby ideal for weekend walks or picnics by the river. With great schools and transport links close at hand, this location ticks all the boxes.
Don`t miss out on the chance to make this charismatic home your own.
ACCOMMODATION
PVC ENTRANCE DOOR
ENTRANCE HALLWAY
LIVING ROOM
12`05` x 11`04`
Feature fireplace with wood burning stove inset and marble hearth; wall lighting
DINING ROOM
14`06` x 9`00`
Understairs storage
KITCHEN
16`08` x 8`09`
Fully fitted kitchen comprising of an excellent range of high and low level units; space for cooker; concealed extractor fan; Formica style work surfaces; tiled splashback; breakfast bar seating area; 1 ½ bowl stainless steel sink unit; plumbed for washing machine and dishwasher; built in storage cupboard; PVC door to rear
FIRST FLOOR LANDING
Hot-press
BEDROOM 1
11`02` x 10`09`
Built in storage
BEDROOM 2
10`10` x 8`05`
BEDROOM 3
8`09` x 7`09`
BATHROOM
Contemporary fitted white suite comprising of a P-shaped bath with chrome mixer tap, shower overhead and glass shower screen; low flush W.C; wash hand basin; partially tiled walls;
EXTERIOR
Private and enclosed rear garden area with a large paved patio; additional garden area with shed; outside water tap
OTHER FEATURES
GFCH
Double glazed windows
Notice
Please note we have not tested any apparatus, fixtures, fittings, or services. Interested parties must undertake their own investigation into the working order of these items. All measurements are approximate and photographs provided for guidance only.
Rates Payable
Antrim And Newtownabbey Borough Council, For Period April 2025 To March 2026 £911.15
Utilities
Electric: Unknown
Gas: Unknown
Water: Unknown
Sewerage: Unknown
Broadband: Unknown
Telephone: Unknown
Other Items
Heating: Gas Central Heating
Garden/Outside Space: No
Parking: No
Garage: Yes
Broadband Speed Availability
Potential Speeds for 31 Riverside
Max Download
1800
Mbps
Max Upload
220
MbpsThe speeds indicated represent the maximum estimated fixed-line speeds as predicted by Ofcom. Please note that these are estimates, and actual service availability and speeds may differ.
Property Location

Mortgage Calculator
Contact Agent

Contact McAllister Estate Agents
Request More Information
Requesting Info about...



































