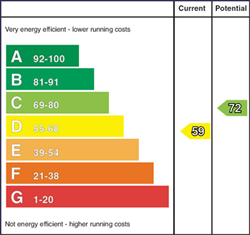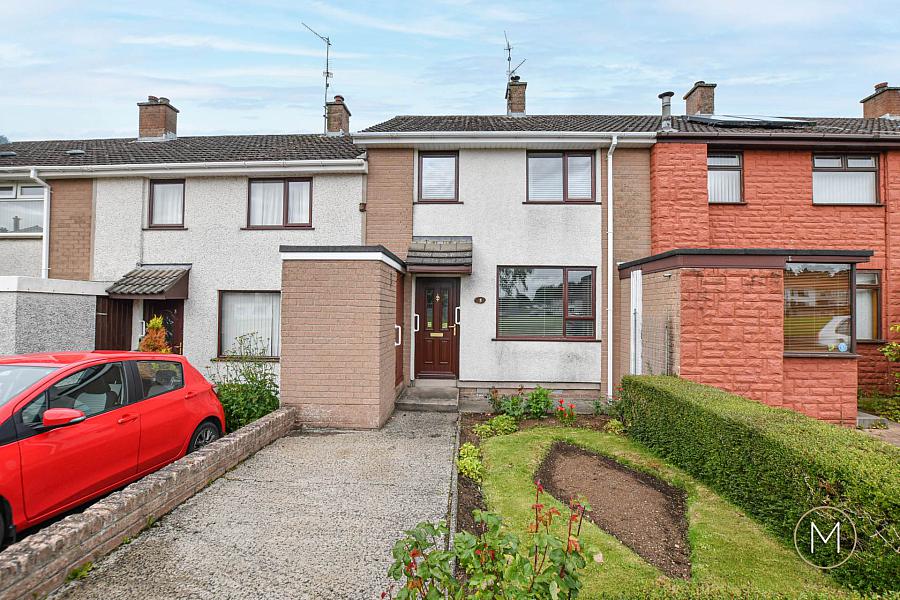3 Bed Terrace House
5 Birch Hill Road South
antrim, BT41 1DD
price
£94,950

Key Features & Description
A Spacious Mid Terrace in Popular Parkhall Locality
Offered For Sale with No Onward Chain
Entrance Hallway
Bright Lounge with Feature Fireplace
Fitted Kitchen with Dining Area
Downstairs W.C
Three Well Proportioned Bedrooms All with Built in Storage
Modern Shower Room in White Suite
Partially Floored Roofspace with Pull Down Ladder & Light
Front Garden & Off Road Parking
Description
The property offers excellent space both inside and out and has a nice outlook to the front over a large, open grass area.
The accommodation comprises of an entrance hallway, bright lounge with feature fireplace, fitted kitchen with dining area, downstairs W.C, three good sized bedrooms all with built in storage and a modernised shower room. From the first floor landing there is access to the partially floored loft space with a pull down ladder and light.
Externally the property offers a garden to the front with useful outbuilding for storage with off road parking for one car in addition to an enclosed rear garden area with a generous paved patio and shed. The property also offers double glazed windows and an oil-fired central heating system.
The property lies in a very convenient location in Parkhall and is within easy commuting distance to a wide array of shops, schools and public transport networks.
For buyers starting out on their property journey this property should prove to be a good buy and landlords looking for an investment opportunity should also consider this as demand for rentals in the area is unprecedented.
ACCOMMODATION
PVC GLASS PANELLED ENTRANCE DOOR
HALLWAY
Glass panelled door to;
LIVING ROOM
14`06` x 14`00`
Feature fireplace; wall lighting
KITCHEN
13`06` x 10`06`
Fitted kitchen comprising of a good range of high and low level units; space for cooker; extractor fan; plumbed for washing machine; tiled floor; tiled walls; single drainer stainless steel sink unit; spotlighting; pine panelled ceiling; glass panelled door to back garden
W.C
2 piece suite comprising of low flush W.C; wash hand basin with vanity unit; heated towel rail; understairs storage
FIRST FLOOR LANDING
Hot-press; access to loft with pull down ladder
BEDROOM 1
12`03` x 11`00`
Built in storage
BEDROOM 2
11`00` x 10`02`
Built in storage
BEDROOM 3
9`02` x 8`05`
Built in storage
SHOWER ROOM
Modern white suite comprising of low flush W.C; wash hand basin with vanity unit; heated chrome towel rail; shower cubicle with electric shower; PVC cladded walls
EXTERIOR
Front garden laid in lawn and bordered with hedging and various plants; concrete pathway; outbuilding for storage; off road parking
Private and enclosed rear garden area with paved patio; outside water tap; PVC oil tank; housed boiler; exterior lighting
OTHER FEATURES
OFCH
Double glazed windows
Relying on a mortgage to finance your new home
If so, then talk with Tennielle McIlroy of Smart Mortgages based in Antrim (028 9433 4210) This is a free, no obligation service, so why not contact us and make the most of a specialist whole of market mortgage broker with access to over 3,000 mortgages from 50 lenders by talking to one person. With 20 years plus experience we are rated 5 star on Google across our listings and offer a personalised service. Your home may be repossessed if you do not keep up with repayments on your mortgage.
Notice
Please note we have not tested any apparatus, fixtures, fittings, or services. Interested parties must undertake their own investigation into the working order of these items. All measurements are approximate and photographs provided for guidance only.
Rates Payable
Antrim And Newtownabbey Borough Council, For Period April 2025 To March 2026 £575.46
Utilities
Electric: Unknown
Gas: Unknown
Water: Unknown
Sewerage: Unknown
Broadband: Unknown
Telephone: Unknown
Other Items
Heating: Oil Central Heating
Garden/Outside Space: Yes
Parking: Yes
Garage: No
The property offers excellent space both inside and out and has a nice outlook to the front over a large, open grass area.
The accommodation comprises of an entrance hallway, bright lounge with feature fireplace, fitted kitchen with dining area, downstairs W.C, three good sized bedrooms all with built in storage and a modernised shower room. From the first floor landing there is access to the partially floored loft space with a pull down ladder and light.
Externally the property offers a garden to the front with useful outbuilding for storage with off road parking for one car in addition to an enclosed rear garden area with a generous paved patio and shed. The property also offers double glazed windows and an oil-fired central heating system.
The property lies in a very convenient location in Parkhall and is within easy commuting distance to a wide array of shops, schools and public transport networks.
For buyers starting out on their property journey this property should prove to be a good buy and landlords looking for an investment opportunity should also consider this as demand for rentals in the area is unprecedented.
ACCOMMODATION
PVC GLASS PANELLED ENTRANCE DOOR
HALLWAY
Glass panelled door to;
LIVING ROOM
14`06` x 14`00`
Feature fireplace; wall lighting
KITCHEN
13`06` x 10`06`
Fitted kitchen comprising of a good range of high and low level units; space for cooker; extractor fan; plumbed for washing machine; tiled floor; tiled walls; single drainer stainless steel sink unit; spotlighting; pine panelled ceiling; glass panelled door to back garden
W.C
2 piece suite comprising of low flush W.C; wash hand basin with vanity unit; heated towel rail; understairs storage
FIRST FLOOR LANDING
Hot-press; access to loft with pull down ladder
BEDROOM 1
12`03` x 11`00`
Built in storage
BEDROOM 2
11`00` x 10`02`
Built in storage
BEDROOM 3
9`02` x 8`05`
Built in storage
SHOWER ROOM
Modern white suite comprising of low flush W.C; wash hand basin with vanity unit; heated chrome towel rail; shower cubicle with electric shower; PVC cladded walls
EXTERIOR
Front garden laid in lawn and bordered with hedging and various plants; concrete pathway; outbuilding for storage; off road parking
Private and enclosed rear garden area with paved patio; outside water tap; PVC oil tank; housed boiler; exterior lighting
OTHER FEATURES
OFCH
Double glazed windows
Relying on a mortgage to finance your new home
If so, then talk with Tennielle McIlroy of Smart Mortgages based in Antrim (028 9433 4210) This is a free, no obligation service, so why not contact us and make the most of a specialist whole of market mortgage broker with access to over 3,000 mortgages from 50 lenders by talking to one person. With 20 years plus experience we are rated 5 star on Google across our listings and offer a personalised service. Your home may be repossessed if you do not keep up with repayments on your mortgage.
Notice
Please note we have not tested any apparatus, fixtures, fittings, or services. Interested parties must undertake their own investigation into the working order of these items. All measurements are approximate and photographs provided for guidance only.
Rates Payable
Antrim And Newtownabbey Borough Council, For Period April 2025 To March 2026 £575.46
Utilities
Electric: Unknown
Gas: Unknown
Water: Unknown
Sewerage: Unknown
Broadband: Unknown
Telephone: Unknown
Other Items
Heating: Oil Central Heating
Garden/Outside Space: Yes
Parking: Yes
Garage: No
Broadband Speed Availability
Potential Speeds for 5 Birch Hill Road South
Max Download
1800
Mbps
Max Upload
220
MbpsThe speeds indicated represent the maximum estimated fixed-line speeds as predicted by Ofcom. Please note that these are estimates, and actual service availability and speeds may differ.
Property Location

Mortgage Calculator
Contact Agent

Contact McAllister Estate Agents
Request More Information
Requesting Info about...
5 Birch Hill Road South, antrim, BT41 1DD

By registering your interest, you acknowledge our Privacy Policy

By registering your interest, you acknowledge our Privacy Policy
































