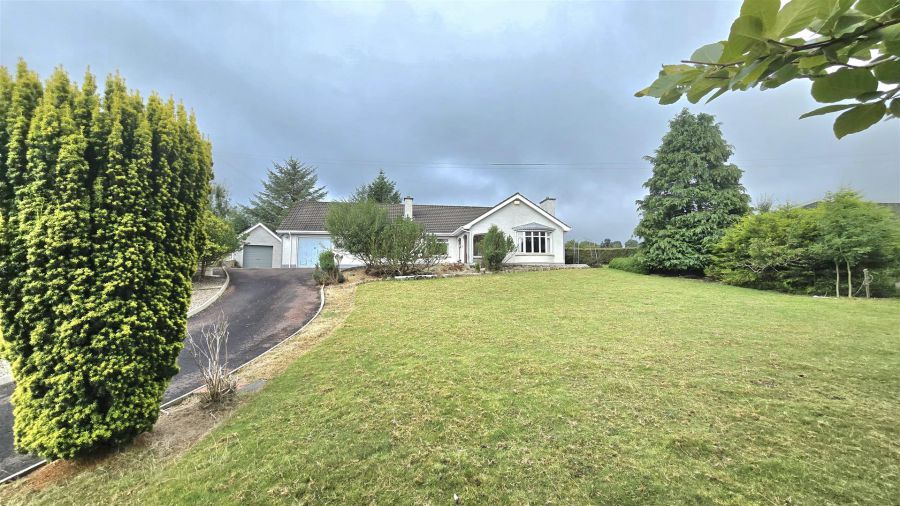3 Bed Detached Bungalow
164 Ahoghill Road
Randalstown, Antrim, BT41 3HG
offers in the region of
£199,950

Key Features & Description
Detached Bungalow set on an elevated rural site
Three formal reception rooms
Kitchen with separate utility room
Three well proportioned bedrooms
Bathroom with separate shower room
Oil fired heating system
PVC double glazed windows (Hardwood to the entrance hall)
Adjoining garage plus detached garage
Mature gardens to the front and rear
Convenient by car to both Ballymena and Randalstown
Description
Enjoying a mature elevated site with views over the surrounding countryside, this family size, three bedroom detached bungalow offers approximately 1,500 sq ft of living accommodation set in pleasant rural surroundings.
Originally built in circa 1987, the bungalow is ready for some cosmetic modernisation, offering potential purchasers the opportunity to add value to the property while placing their own stamp on the home.
Convenient by car to both Randalstown and Ballymena, this property is likely to be popular from the outset and early viewing is recommended in order to avoid disappointment.
Enjoying a mature elevated site with views over the surrounding countryside, this family size, three bedroom detached bungalow offers approximately 1,500 sq ft of living accommodation set in pleasant rural surroundings.
Originally built in circa 1987, the bungalow is ready for some cosmetic modernisation, offering potential purchasers the opportunity to add value to the property while placing their own stamp on the home.
Convenient by car to both Randalstown and Ballymena, this property is likely to be popular from the outset and early viewing is recommended in order to avoid disappointment.
Rooms
Entrance Hall 11'11" X 6'9" (3.65m X 2.07m)
Hardwood front door. Tiled floor. Pine ceiling.
Hall 15'3" X 5'8" (4.67m X 1.75m)
Plus 6.9 x 0.98.
Built in Cloak Store.
Built in Cloak Store.
Living Room 18'2" X 12'0" (5.56m X 3.67m)
Plus bay window. Mahogany Adam style fireplace surround with a tiled hearth.
Sitting Room 12'9" X 11'8" (3.91m X 3.56m)
Tiled fireplace surround and hearth with electric inset. Pine ceiling.
Dining Room 12'0" X 9'10" (3.67m X 3.02m)
Open archway into kitchen.
Kitchen 12'0" X 11'2" (3.66m X 3.41m)
Fitted with a range of oak eye and low level units. Laminate work surfaces. Tiled splash back areas. Dual gas and electric hob (two gas and two electric rings). Integrated oven with integrated extractor fan over. Space for fridge/freezer. Tiled floor.
Utility Room 7'9" X 5'9" (2.37m X 1.76m)
Fitted with eye and low level units. Laminate worktop. Tiled splash back areas. Stainless steel sink. Pumbled for washing machine. Tiled floor. PVC Back door
Bathroom 8'1" X 7'3" (2.48m X 2.23m)
Fitted with a cream bath, W/C and wash hand basin with vanity unit. Tiled floor to ceiling. Built in hot press.
Separate Shower 5'8" X 3'1" (1.73m X 0.96m)
Located adjacent to the bathroom. Fitted with the electric shower. Tiled floor to ceiling.
Bedroom 1 11'5" X 10'0" (3.48m X 3.07m)
Bedroom 2 11'4" X 10'1" (3.47m X 3.08m)
Built in double wardrobe.
Bedroom 3 13'3" X 11'7" (4.04m X 3.55m)
Built in double wardrobe.
Attached Garage 27'2" X 12'0" (8.30m X 3.67m)
Up and over door.
Pedestrian door to the rear.
Separate W/C.
Pedestrian door to the rear.
Separate W/C.
Garage 19'8" X 10'5" (6.00m X 3.19m)
Roller door.
Pedestrian door to the side.
Small lean-to store to the rear of the garage.
Pedestrian door to the side.
Small lean-to store to the rear of the garage.
Outside
Set on an elevated site, enjoying an excellent degree of privacy, the property has mature gardens to the front, laid in lawn with mature flower beds and shrubs. Access is via a tarmac driveway from the Ahoghill Road.
The rear of the property has a fully enclosed hardscaped back yard, surrounded by a raised lawn area, bordered by mature hedging.
The rear of the property has a fully enclosed hardscaped back yard, surrounded by a raised lawn area, bordered by mature hedging.
Broadband Speed Availability
Potential Speeds for 164 Ahoghill Road
Max Download
1800
Mbps
Max Upload
1000
MbpsThe speeds indicated represent the maximum estimated fixed-line speeds as predicted by Ofcom. Please note that these are estimates, and actual service availability and speeds may differ.
Property Location

Mortgage Calculator
Contact Agent

Contact Harry Clarke and Company
Request More Information
Requesting Info about...
164 Ahoghill Road, Randalstown, Antrim, BT41 3HG

By registering your interest, you acknowledge our Privacy Policy

By registering your interest, you acknowledge our Privacy Policy




















