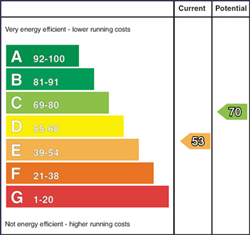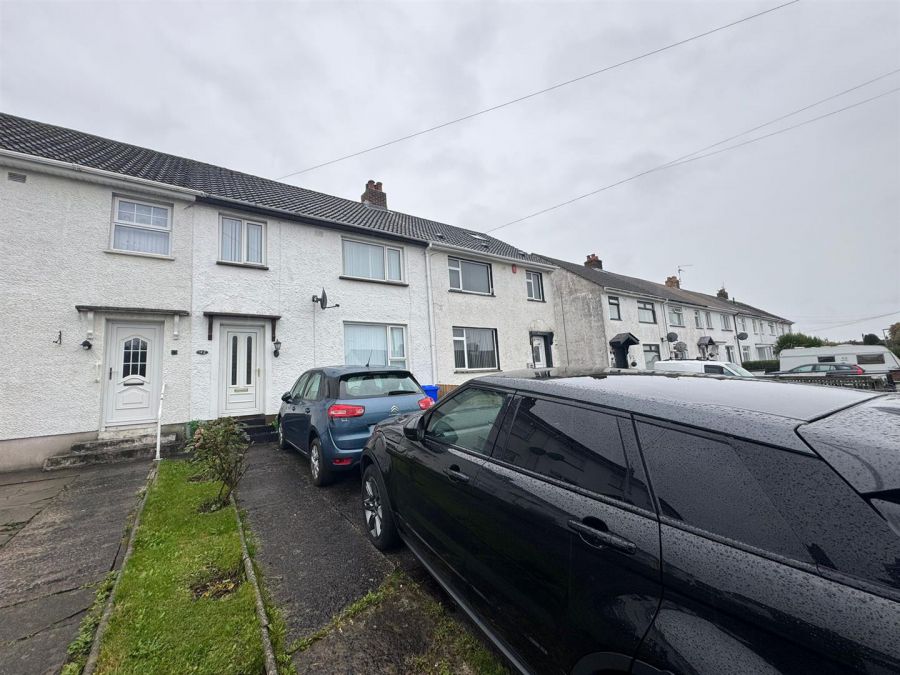Contact Agent

Contact Ulster Property Sales (UPS) Glengormley
3 Bed Terrace House
12 Garden Village
Ballycraigy, Antrim, BT41 1NA
offers over
£119,950

Key Features & Description
Mid Terrace
3 Bedrooms
2 Reception Rooms
Fitted Kitchen
White Bathroom Suite
Pvc Double Glazing
Oil Heating
Driveway & Gardens
Description
We are delighted to offer for sale this attractive mid terrace property which is located in a cul de sac in a very popular residential area just off the Belfast Road and will appeal to the young buyer seeking their first home.
Inside the accommodation comprises: entrance hall, lounge with feature fireplace, dining room and a beech fitted kitchen with built in oven & hob and access to rear.
Upstairs there are three bedrooms and a bathroom with white suite and separate W.C.
Other benefits include PVC double glazing and oil heating.
Outside there is a tarmac driveway and a garden to rear in lawn.
Early viewing recommended !!
We are delighted to offer for sale this attractive mid terrace property which is located in a cul de sac in a very popular residential area just off the Belfast Road and will appeal to the young buyer seeking their first home.
Inside the accommodation comprises: entrance hall, lounge with feature fireplace, dining room and a beech fitted kitchen with built in oven & hob and access to rear.
Upstairs there are three bedrooms and a bathroom with white suite and separate W.C.
Other benefits include PVC double glazing and oil heating.
Outside there is a tarmac driveway and a garden to rear in lawn.
Early viewing recommended !!
Rooms
ACCOMMODATION COMPRISES;
GROUND FLOOR
ENTRANCE HALL
Pvc double glazed front door, wood laminate flooring.
LOUNGE 14'3 X 11'8atwidest (4.34m X 3.56matwidest)
Feature fireplace with matching hearth and inset. Wood laminate flooring, radiator.
KITCHEN 11'7 X 9'8 (3.53m X 2.95m)
Range of high and low level fitted units with Formica worktops, basin and a half stainless steel sink unit, built in under oven, ceramic hob, plumbed for washing machine, tumble dryer space, fridge / freezer space, partly tiled walls, wood laminate flooring, pvc double glazed back door.
DINING ROOM 11'8 X 8'9 (3.56m X 2.67m)
Wood laminate flooring, radiator.
FIRST FLOOR
LANDING
Access to roofspace.
BEDROOM 1 11'7 X 10'9 (3.53m X 3.28m)
Built in robe, wood laminate flooring, radiator.
BEDROOM 2 11'8 X 11'2atwidest (3.56m X 3.40matwidest)
Built in robe, wood laminate flooring, radiator.
BEDROOM 3 9'5 X 8'3 (2.87m X 2.51m)
Built in robe, wood laminate flooring, radiator.
BATHROOM
White suite comprising: panelled bath with Triton electric shower and screen, pedestal wash hand basin, partly tiled walls.
W.C.
Low flush W.C. Partly tiled walls.
OUTSIDE
Concrete driveway for off street parking.
Garden to front in lawn.
Fully enclosed garden to rear in lawn with paved patio area.
Boiler house and oil tank.
Garden to front in lawn.
Fully enclosed garden to rear in lawn with paved patio area.
Boiler house and oil tank.
Broadband Speed Availability
Potential Speeds for 12 Garden Village
Max Download
1800
Mbps
Max Upload
220
MbpsThe speeds indicated represent the maximum estimated fixed-line speeds as predicted by Ofcom. Please note that these are estimates, and actual service availability and speeds may differ.
Property Location

Mortgage Calculator
Contact Agent

Contact Ulster Property Sales (UPS) Glengormley
Request More Information
Requesting Info about...
12 Garden Village, Ballycraigy, Antrim, BT41 1NA

By registering your interest, you acknowledge our Privacy Policy

By registering your interest, you acknowledge our Privacy Policy










