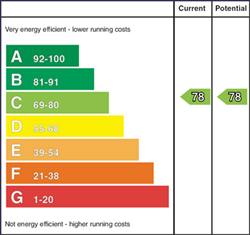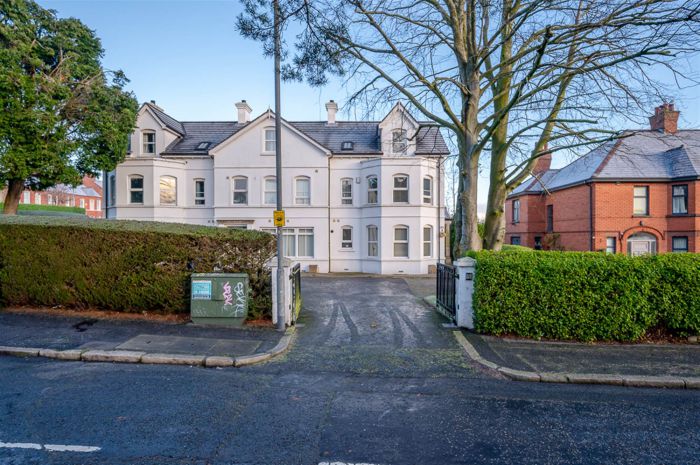Contact Agent

Contact John Minnis Estate Agents (Greater Belfast)
3 Bed Townhouse
26a Parkmount Road
antrim road, belfast, BT15 4EQ
offers over
£215,000

Key Features & Description
Stunning Period Style Three Storey Townhouse Located Off The Ever Popular Antrim Road in North Belfast
Lounge/Dining Area To Ground Floor With Feature Bay Window
Modern Fitted Kitchen with Range of Integrated Appliances
Furnished Downstairs Cloakroom
Three Well Proportioned Bedrooms, Bedroom Two Currently being Used as Additional Reception Room on First Floor
Modern White Bathroom Suite
Superb Principal Bedroom, Subdivided to Provide Office Space and Stunning Bespoke Fitted Wardrobes Revealing Luxury Walk In Wardrobe with cellent Storage
Bright and Spacious Accommodation Throughout
Beautifully Maintained Communal Gardens with Gated and Pillared Access
Two Allocated Parking Spaces
Perfectly Located Providing Ease of Access to both Antrim Road and Shore Road with Range of Amenities Close at Hand
Broadband Speed - Superfast
Early Viewing Highly Recommended
Description
This stunning period style townhouse is located off the ever popular Antrim Road, a sought-after location offering ease of access to the main arterial routes for commuting to Belfast city whilst the amenities of Newtownabbey are also easily accessible. The property lies within the catchment area to a range of local primary and post primary schools. The property has been modernised and very well maintained by the current owners making it a perfect home ready to move into.
Internally, this contemporary home offers high quality fixtures and fittings throughout with tasteful use of tiling and contemporary sanitary ware. Of particular note is the exceptional principal bedroom on the top floor with a range of bespoke fitted storage and luxury walk in wardrobe. There are two further bedrooms on the 2nd floor, one of which is being used as an additional reception room, showing the versatility of this home. On the ground floor you will find a bright and spacious open plan living/dining/kitchen area with downstairs furnished cloakroom.
Externally there are well maintained communal gardens with mature trees, offering a beautiful outlook from every part of the home, along with allocated parking spaces for two cars.
Further benefits include, PVC double glazing, gas fired central heating. With so many great attributes and such a great location, we expect demand to be high. Early viewing is highly recommended to fully appreciate all this home has to offer.
This stunning period style townhouse is located off the ever popular Antrim Road, a sought-after location offering ease of access to the main arterial routes for commuting to Belfast city whilst the amenities of Newtownabbey are also easily accessible. The property lies within the catchment area to a range of local primary and post primary schools. The property has been modernised and very well maintained by the current owners making it a perfect home ready to move into.
Internally, this contemporary home offers high quality fixtures and fittings throughout with tasteful use of tiling and contemporary sanitary ware. Of particular note is the exceptional principal bedroom on the top floor with a range of bespoke fitted storage and luxury walk in wardrobe. There are two further bedrooms on the 2nd floor, one of which is being used as an additional reception room, showing the versatility of this home. On the ground floor you will find a bright and spacious open plan living/dining/kitchen area with downstairs furnished cloakroom.
Externally there are well maintained communal gardens with mature trees, offering a beautiful outlook from every part of the home, along with allocated parking spaces for two cars.
Further benefits include, PVC double glazing, gas fired central heating. With so many great attributes and such a great location, we expect demand to be high. Early viewing is highly recommended to fully appreciate all this home has to offer.
Rooms
Covered, pillared porch with hardwood front door and top light.
ENTRANCE HALL:
Victorian Style tiled floor.
DOWNSTAIRS WC:
Victorian style tiled floor, vanity unit with tiled splashback, low flush wc.
LOUNGE / DINING ROOM: 18' 1" X 14' 9" (5.5100m X 4.5000m)
Feature bay window, tiled floor, recessed spotlights, archway into kitchen
KITCHEN: 15' 0" X 5' 7" (4.5700m X 1.7000m)
Modern range of grey high gloss high and low level units, laminate worktop, integrated under oven, hob and extractor fan, splashback, single drainer sink unit, mixer tap with pull down spout, integrated fridge/freezer, dishwasher and washing machine, tiled floor, recessed spotlights.
STAIRS TO FIRST FLOOR LANDING:
BEDROOM (3): 10' 4" X 7' 4" (3.1500m X 2.2400m)
Outlook to front.
BEDROOM (2) / LIVING ROOM: 14' 2" X 13' 0" (4.3200m X 3.9600m)
Feature bay window, herringbone style wood laminate flooring.
BATHROOM:
White suite comprising panelled bath, shower above, shower screen, low flush wc, pedestal wash hand basin, Victorian style tiled floor.
STAIRS TO SECOND FLOOR LANDING:
Skylight.
BEDROOM (1): 20' 4" X 12' 10" (6.2000m X 3.9100m)
Bespoke range of built in storage and shelving, sub-dividing room for office space. Further range of bespoke mirrored sliding robes with walk in wardrobe area, hanging rails and drawers, panelled walls, recessed spotlights.
Gated and pillared access off Parkmount Road into tarmac driveway, leading to brick paved parking area (2 spaces), brick paved path leading to front door. Communal gardens in lawn with mature trees.
Broadband Speed Availability
Potential Speeds for 26a Parkmount Road
Max Download
1800
Mbps
Max Upload
220
MbpsThe speeds indicated represent the maximum estimated fixed-line speeds as predicted by Ofcom. Please note that these are estimates, and actual service availability and speeds may differ.
Property Location

Mortgage Calculator
Directions
Travelling along with Antrim Road in the direction of Belfast Zoo, go past the Lansdowne Hotel on right hand side. Parkmount Road is on the right hand side. Follow the road on down, the Development will be located on the corner of Innisfayle Road and Parkmount Road. The access for No 26a is off Parkmount Road.
Contact Agent

Contact John Minnis Estate Agents (Greater Belfast)
Request More Information
Requesting Info about...
26a Parkmount Road, antrim road, belfast, BT15 4EQ

By registering your interest, you acknowledge our Privacy Policy

By registering your interest, you acknowledge our Privacy Policy































