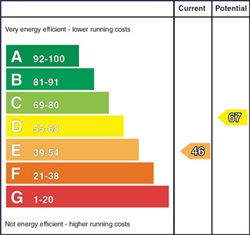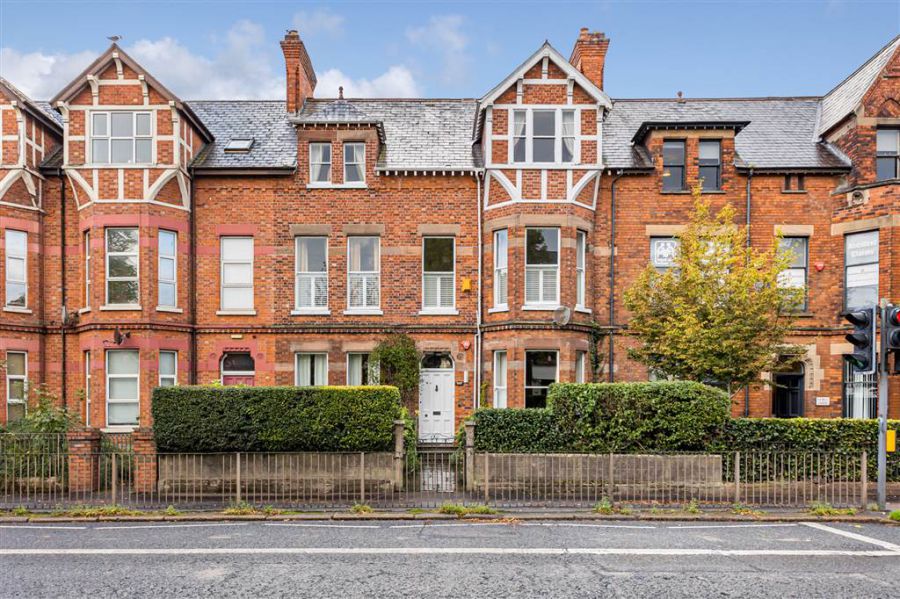5 Bed Terrace House
350 Antrim Road
Antrim Road, Belfast, BT15 5AE
offers over
£249,950

Key Features & Description
Beautifully Presented Townhouse, Rich With Period Features Throughout
Accommodation Set Over Ground, Mezzanine, First and Second Floors
Garage to Rear
B1 Listed Victorian Townhouse
Fantastic City Location Within Walking Distance of Local Amenities and Parks
Oil Fired Central Heating And Single Glazed Windows
Chain Free
Description
An exceptional Victorian townhouse combining timeless period charm with vast, light-filled interiors, ideal for modern, family life. Positioned on the Antrim Road within walking distance of the Waterworks, schools, social amenities and public transport links. Held on a freehold basis and offered to the sales market, chain free.
Comprising three reception rooms and four bedrooms arranged over three levels plus mezzanine. The home is in good order throughout, benefitting from oil fired central heating. Completed by a garage accessed via secure laneway to rear.
Early viewing is highly recommended.
An exceptional Victorian townhouse combining timeless period charm with vast, light-filled interiors, ideal for modern, family life. Positioned on the Antrim Road within walking distance of the Waterworks, schools, social amenities and public transport links. Held on a freehold basis and offered to the sales market, chain free.
Comprising three reception rooms and four bedrooms arranged over three levels plus mezzanine. The home is in good order throughout, benefitting from oil fired central heating. Completed by a garage accessed via secure laneway to rear.
Early viewing is highly recommended.
Rooms
ENTRANCE PORCH: 5' 4" X 3' 4" (1.63m X 1.02m)
Accessed via original wooden door.
ENTRANCE HALL:
Accessed via original internal door with stained glass. Carpeted flooring, ceiling corbels and cornicing.
LIVING ROOM: 15' 6" X 13' 3" (4.72m X 4.04m)
Original marble fireplace with tiled inset. Bay window, picture rail and ceiling cornicing and rose. Carpeted flooring
BEDROOM (1): 14' 5" X 13' 6" (4.39m X 4.11m)
Marble fireplace with tiled inset. Picture rail and ceiling cornicing and rose. Carpeted flooring.
KITCHEN: 13' 11" X 11' 6" (4.24m X 3.51m)
Fully equipped kitchen with tiled flooring. Tiled flooring.
UTILITY ROOM: 11' 2" X 7' 1" (3.40m X 2.16m)
Low level units and access to yard. Tiled flooring.
BATHROOM:
Four piece suite with tiled flooring and walls.
W / C
W/C and wash hand basin.
SHOWER ROOM:
Corner shower panel with sliding doors and wash hand basin.
LIVING ROOM: 16' 3" X 11' 6" (4.95m X 3.51m)
Wooden fireplace with tiled inset and hearth. Bay window, picture rail and ceiling cornicing and rose. Plantation shuttering. Carpeted flooring.
BEDROOM (2): 14' 5" X 13' 6" (4.39m X 4.11m)
Wooden fireplace with tiled inset and hearth. Plantation shuttering. Picture rail and ceiling cornicing and rose.
BEDROOM (3): 13' 3" X 11' 6" (4.04m X 3.51m)
Wooden fireplace. Wash hand basin, picture rail and ceiling cornicing.
KITCHEN: 10' 6" X 7' 0" (3.20m X 2.13m)
Fully equipped kitchen. Plantation shuttering and linoleum flooring.
FAMILY ROOM: 15' 9" X 11' 6" (4.80m X 3.51m)
Wooden fireplace with tiled inset and hearth. Carpeted flooring.
BEDROOM (5): 14' 5" X 13' 6" (4.39m X 4.11m)
Wooden fireplace and carpeted flooring.
KITCHEN: 13' 8" X 11' 7" (4.17m X 3.53m)
Fully equipped kitchen. Linoleum flooring.
SHOWER ROOM:
Accessed via kitchen.
GARAGE: 15' 9" X 11' 3" (4.80m X 3.43m)
Concrete flooring, power and light. Vehicular and pedestrian access. Good natural lighting via translucent corrugated sheeting.
YARD
Secure to rear.
Broadband Speed Availability
Potential Speeds for 350 Antrim Road
Max Download
1800
Mbps
Max Upload
220
MbpsThe speeds indicated represent the maximum estimated fixed-line speeds as predicted by Ofcom. Please note that these are estimates, and actual service availability and speeds may differ.
Property Location

Mortgage Calculator
Directions
Heading North on the Antrim Road, the house is on your left. Rear laneway accessed via Hopfield Avenue.
Contact Agent

Contact GOC Estate Agents
Request More Information
Requesting Info about...
350 Antrim Road, Antrim Road, Belfast, BT15 5AE

By registering your interest, you acknowledge our Privacy Policy

By registering your interest, you acknowledge our Privacy Policy


































