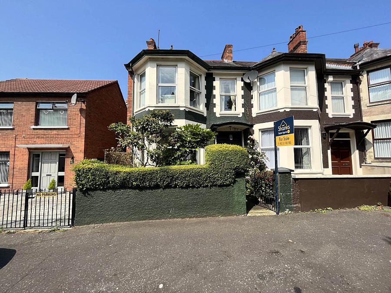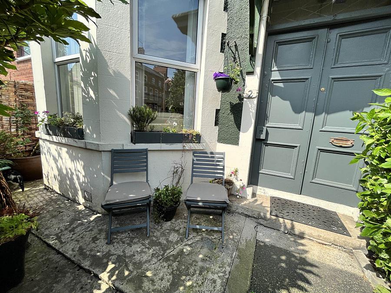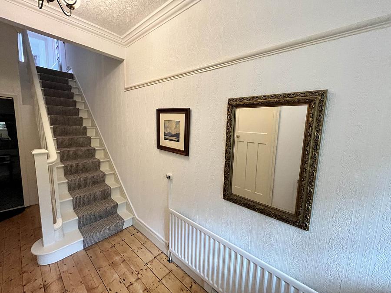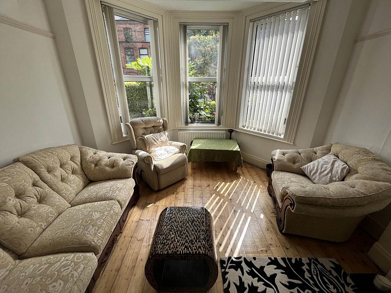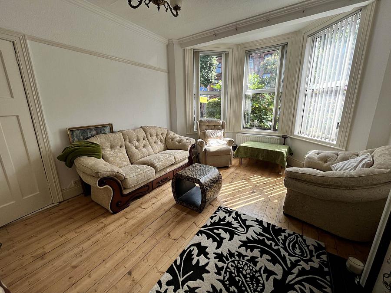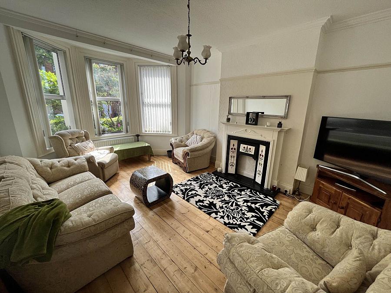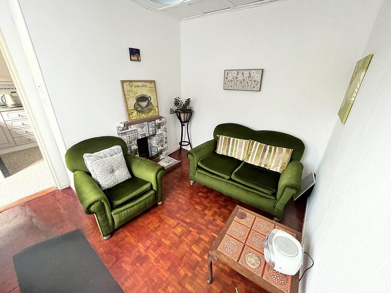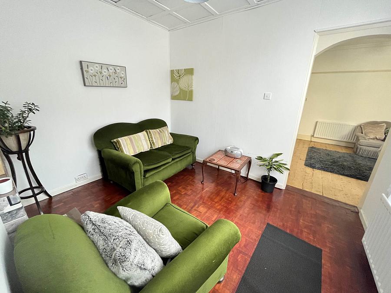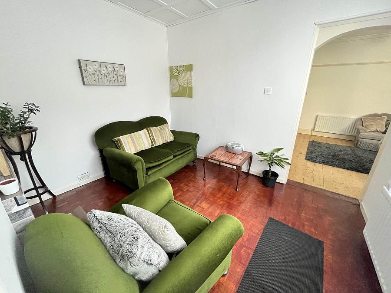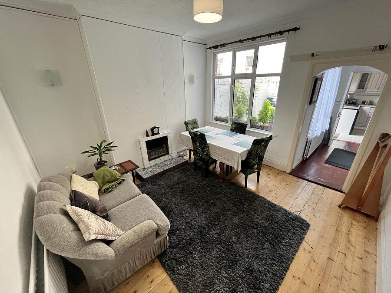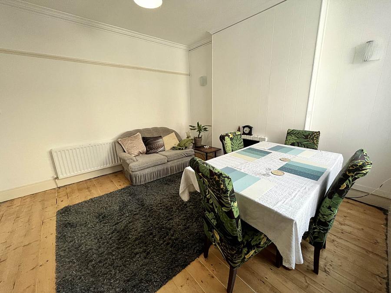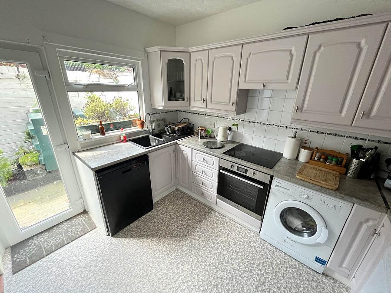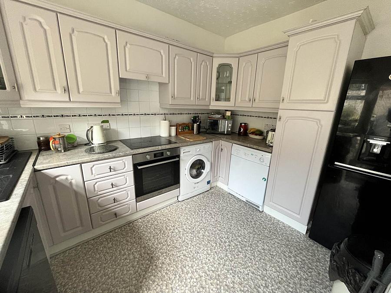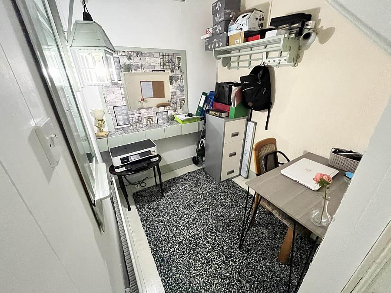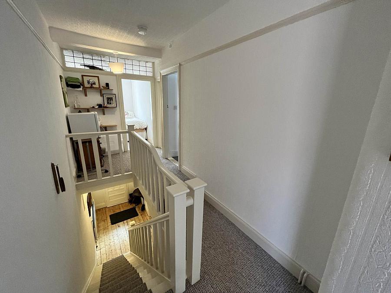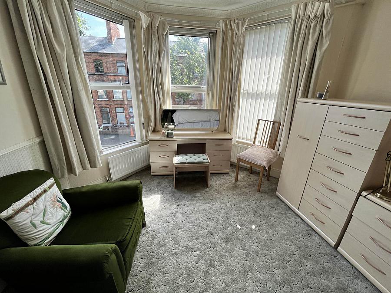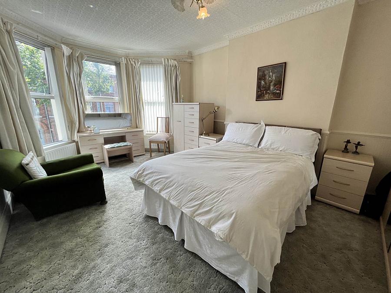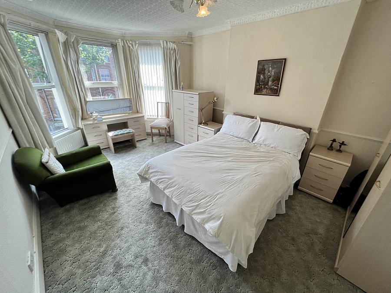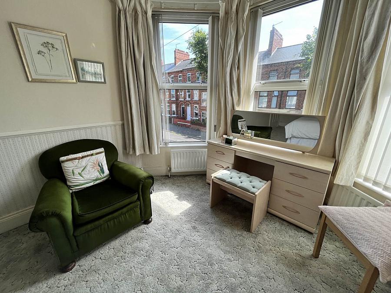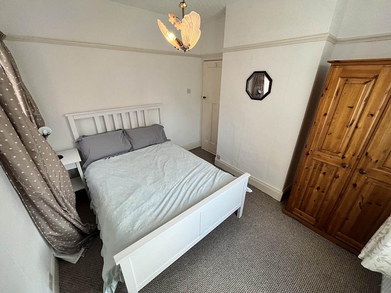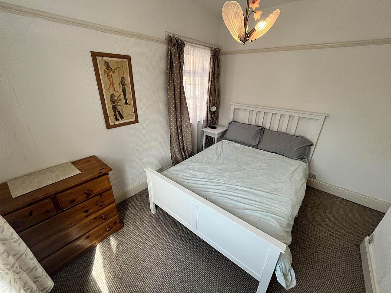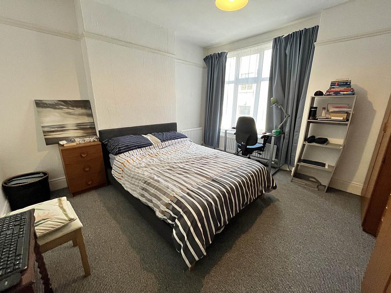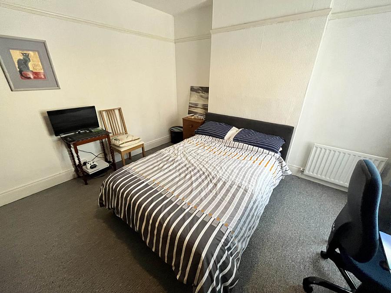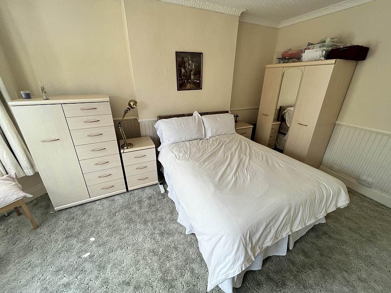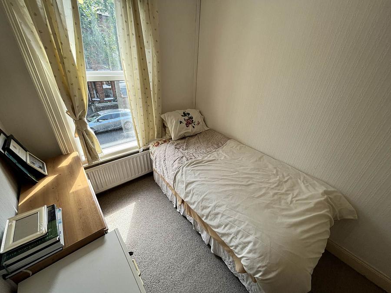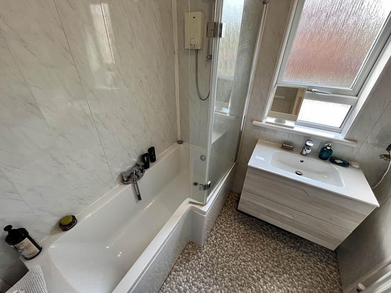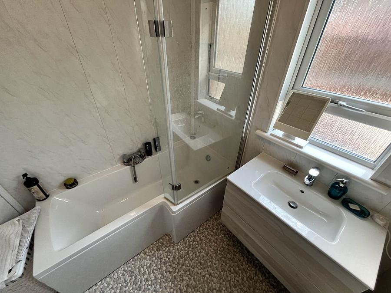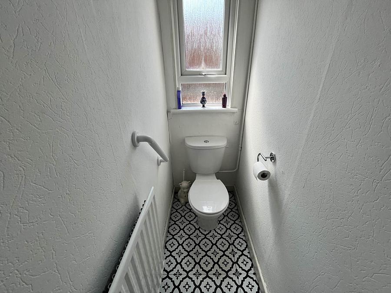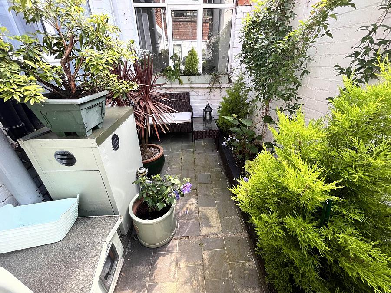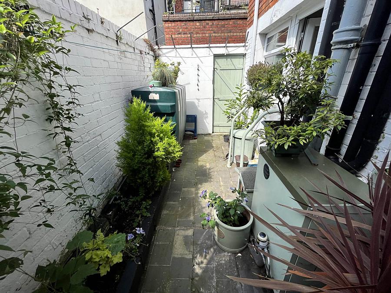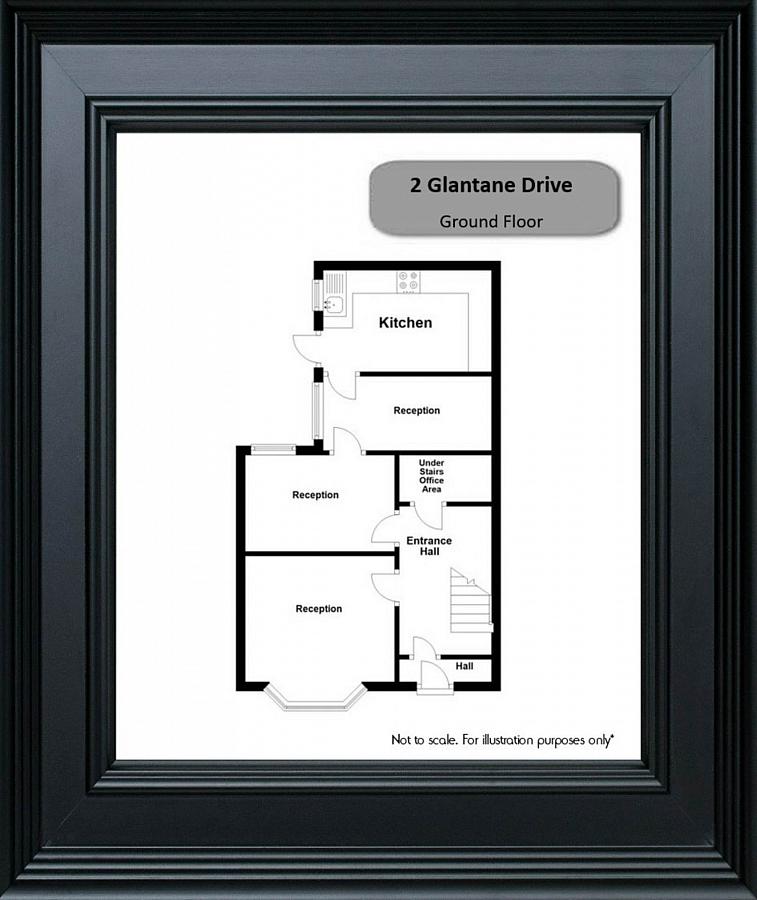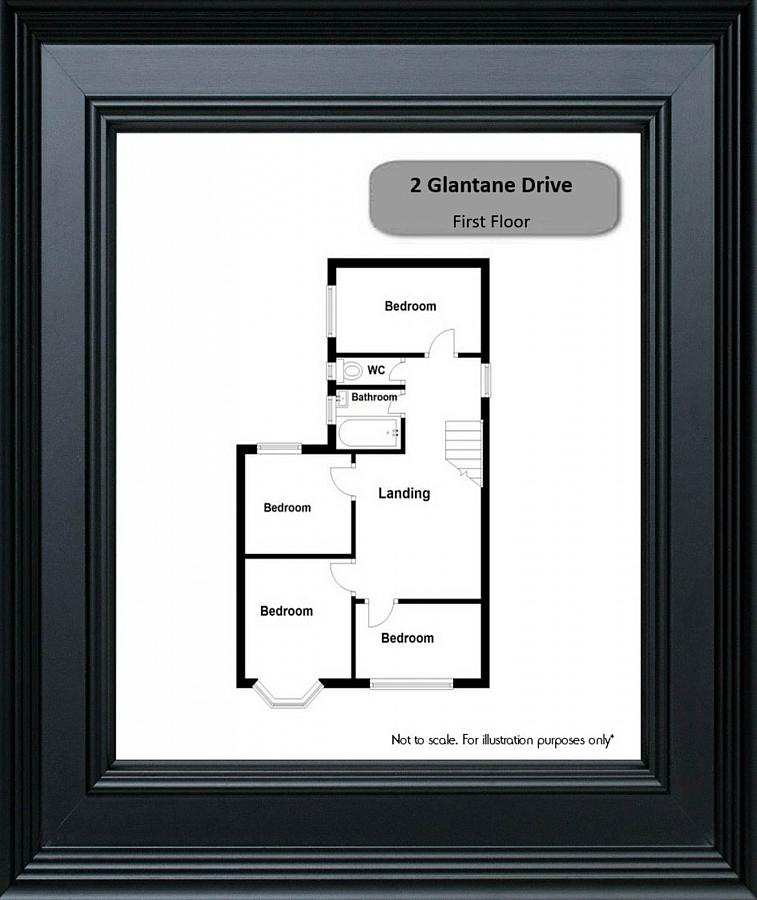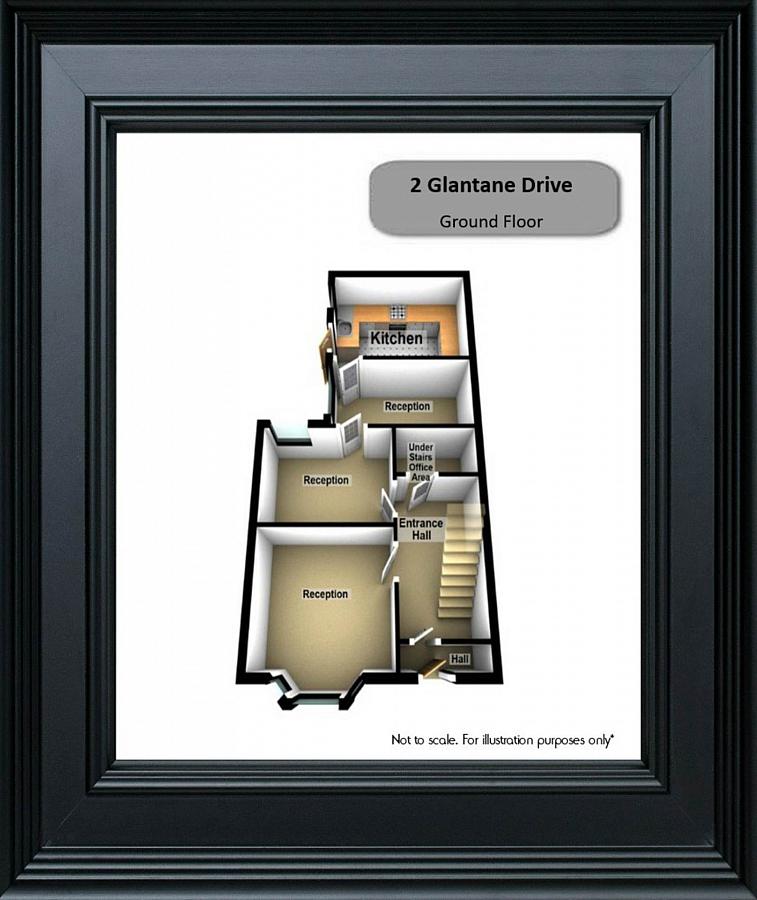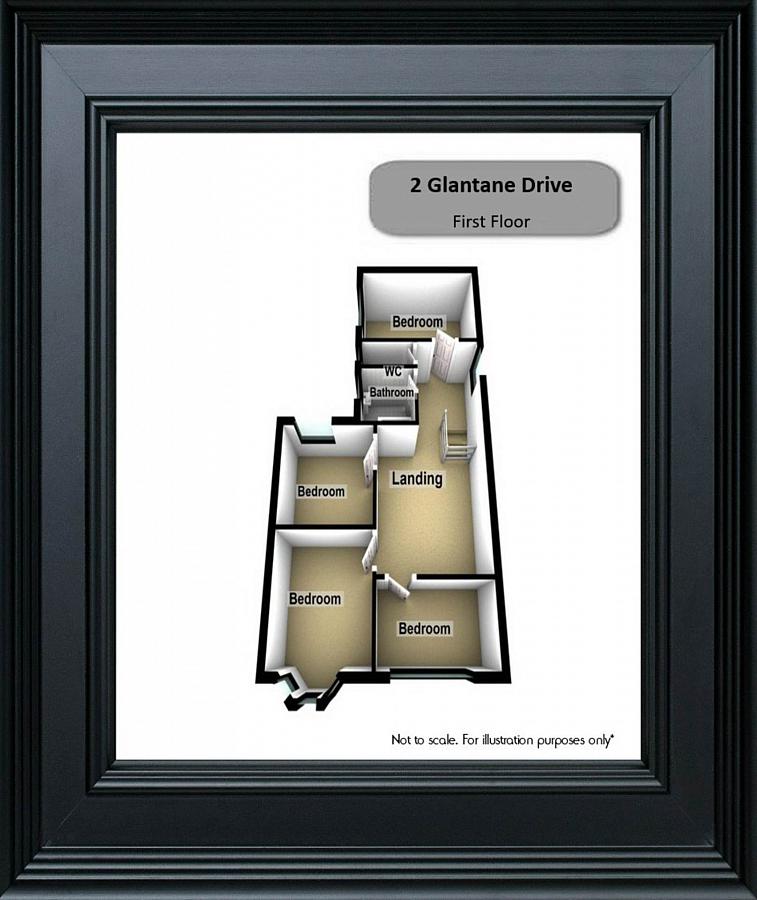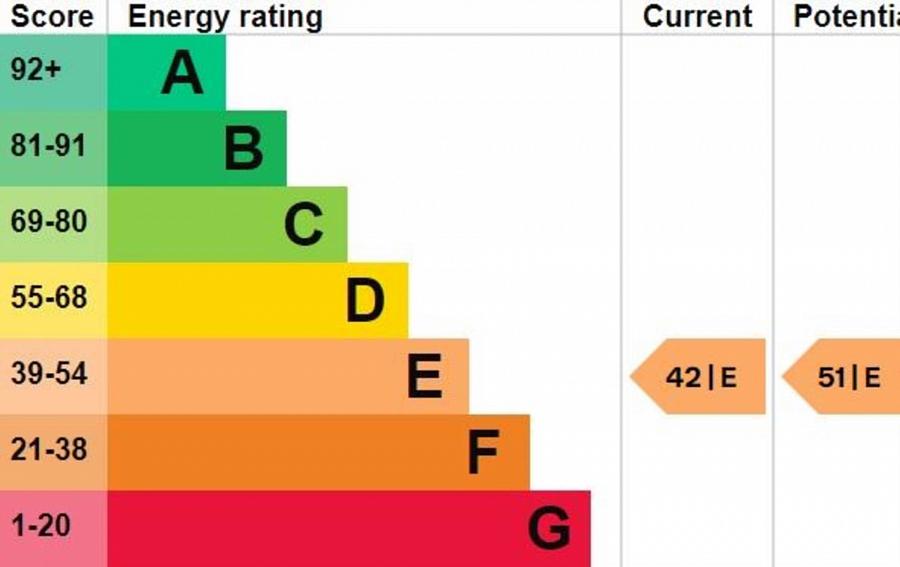Contact Agent

Contact McG Shanks Estate Agents
4 Bed Detached House
2 Glantane Drive
antrim road, belfast, BT15 3FE
price
£199,950

Key Features & Description
Well Presented End Terrace Residence
Three Bright and Spacious Family Reception Rooms
Modern Fitted Kitchen with Rear Courtyard Access
Four Well Proportion Bedrooms
Luxurious Family Bathroom Suite
Separate WC
Oil Fired Central Heating
Upvc Double Glazed Windows
Walled Front with Mature Planting
Fully Enclosed Courtyard
Description
Shanks Estate Agents are excited to list a superb home that offers bright and comfortable accommodation throughout. Benefiting from close proximity to a host of leading local schools, shops, ammenities and conveniently located just off the popular Antrim Road area. This spacious end terrace property boasts generous accommodation and has an abundance of potential. This is a great opportunity for any growing family looking to get their foot on the property ladder!!
The property comprises of three spacious reception rooms, fitted kitchen, four good size bedrooms and white bathroom suite with separate WC.
Other attributes include oil fired central heating, double glazed windows, forecourt to front and enclosed yard to rear.
Only upon internal inspection can this property be fully appreciated. Early viewing would be highly recommended.
GROUND FLOOR
ENTRANCE HALL
RECEPTION (1) - 17'3" (5.26m) x 12'10" (3.91m)
Solid wood flooring, bay window, feature fireplace, cornice ceiling
RECEPTION (2) - 13'1" (3.99m) x 12'5" (3.78m)
Solid wood flooring
RECEPTION (3) - 11'1" (3.38m) x 10'3" (3.12m)
Solid wood floor, feature fireplace
KITCHEN - 11'6" (3.51m) x 8'9" (2.67m)
Modern fitted kitchen with a range of high and low level units, black sink drainer, formica work surfaces, built in oven and hob, plumbed for washing machine, plumbed for dishwasher, electrics for dryer and dryer space, part tiled walls, vinyl flooring
OFFICE SPACE - 7'3" (2.21m) x 6'0" (1.83m)
Currently used as office space with solid wood flooring
FIRST FLOOR
LANDING
Stained glass window
BEDROOM (1) - 17'10" (5.44m) x 11'11" (3.63m)
Bay window
BEDROOM (2) - 13'1" (3.99m) x 12'0" (3.66m)
BEDROOM (3) - 10'11" (3.33m) x 9'4" (2.84m)
BEDROOM (4) - 10'6" (3.2m) x 6'11" (2.11m)
BATHROOM
Luxurious family bathroom comprising of panel bath with shower screen, vanity unit wash hand basin, walls tiled with part tiles and part PVC wall cladding, vinyl flooringl
SEPARATE WC - 7'7" (2.31m) x 2'6" (0.76m)
Low flush WC
OUTSIDE
FRONT
Walled with forecourt and mature planting
REAR
Fully enclosed rear courtyard
Notice
Please note we have not tested any apparatus, fixtures, fittings, or services. Interested parties must undertake their own investigation into the working order of these items. All measurements are approximate and photographs provided for guidance only.
Utilities
Electric: Mains Supply
Gas: None
Water: Mains Supply
Sewerage: None
Broadband: None
Telephone: None
Other Items
Heating: Oil Central Heating
Garden/Outside Space: Yes
Parking: No
Garage: No
Shanks Estate Agents are excited to list a superb home that offers bright and comfortable accommodation throughout. Benefiting from close proximity to a host of leading local schools, shops, ammenities and conveniently located just off the popular Antrim Road area. This spacious end terrace property boasts generous accommodation and has an abundance of potential. This is a great opportunity for any growing family looking to get their foot on the property ladder!!
The property comprises of three spacious reception rooms, fitted kitchen, four good size bedrooms and white bathroom suite with separate WC.
Other attributes include oil fired central heating, double glazed windows, forecourt to front and enclosed yard to rear.
Only upon internal inspection can this property be fully appreciated. Early viewing would be highly recommended.
GROUND FLOOR
ENTRANCE HALL
RECEPTION (1) - 17'3" (5.26m) x 12'10" (3.91m)
Solid wood flooring, bay window, feature fireplace, cornice ceiling
RECEPTION (2) - 13'1" (3.99m) x 12'5" (3.78m)
Solid wood flooring
RECEPTION (3) - 11'1" (3.38m) x 10'3" (3.12m)
Solid wood floor, feature fireplace
KITCHEN - 11'6" (3.51m) x 8'9" (2.67m)
Modern fitted kitchen with a range of high and low level units, black sink drainer, formica work surfaces, built in oven and hob, plumbed for washing machine, plumbed for dishwasher, electrics for dryer and dryer space, part tiled walls, vinyl flooring
OFFICE SPACE - 7'3" (2.21m) x 6'0" (1.83m)
Currently used as office space with solid wood flooring
FIRST FLOOR
LANDING
Stained glass window
BEDROOM (1) - 17'10" (5.44m) x 11'11" (3.63m)
Bay window
BEDROOM (2) - 13'1" (3.99m) x 12'0" (3.66m)
BEDROOM (3) - 10'11" (3.33m) x 9'4" (2.84m)
BEDROOM (4) - 10'6" (3.2m) x 6'11" (2.11m)
BATHROOM
Luxurious family bathroom comprising of panel bath with shower screen, vanity unit wash hand basin, walls tiled with part tiles and part PVC wall cladding, vinyl flooringl
SEPARATE WC - 7'7" (2.31m) x 2'6" (0.76m)
Low flush WC
OUTSIDE
FRONT
Walled with forecourt and mature planting
REAR
Fully enclosed rear courtyard
Notice
Please note we have not tested any apparatus, fixtures, fittings, or services. Interested parties must undertake their own investigation into the working order of these items. All measurements are approximate and photographs provided for guidance only.
Utilities
Electric: Mains Supply
Gas: None
Water: Mains Supply
Sewerage: None
Broadband: None
Telephone: None
Other Items
Heating: Oil Central Heating
Garden/Outside Space: Yes
Parking: No
Garage: No
Broadband Speed Availability
Potential Speeds for 2 Glantane Drive
Max Download
1800
Mbps
Max Upload
220
MbpsThe speeds indicated represent the maximum estimated fixed-line speeds as predicted by Ofcom. Please note that these are estimates, and actual service availability and speeds may differ.
Property Location

Mortgage Calculator
Contact Agent

Contact McG Shanks Estate Agents
Request More Information
Requesting Info about...
2 Glantane Drive, antrim road, belfast, BT15 3FE
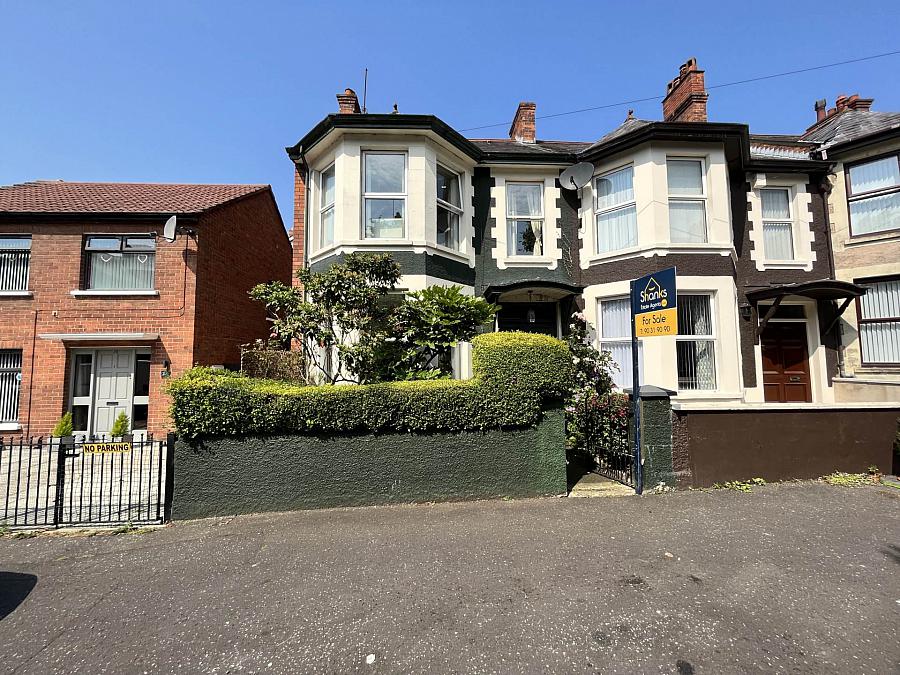
By registering your interest, you acknowledge our Privacy Policy

By registering your interest, you acknowledge our Privacy Policy

