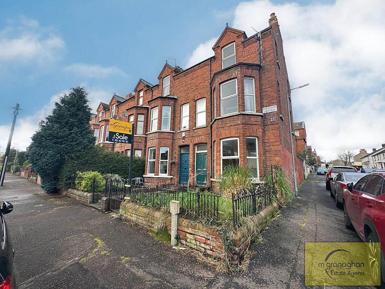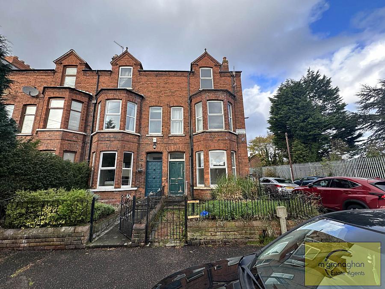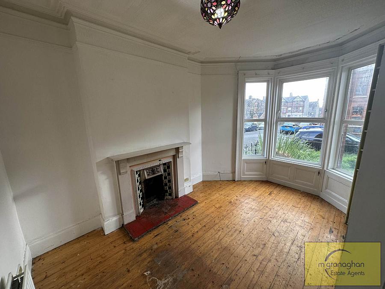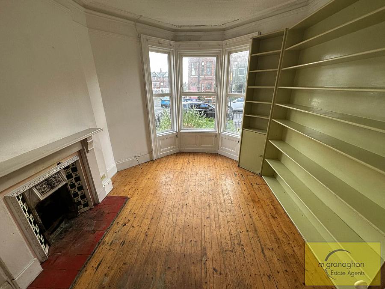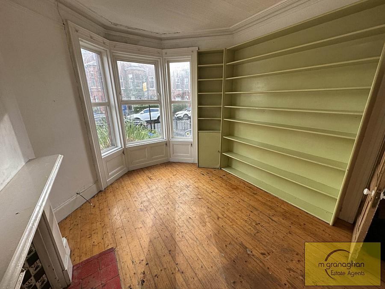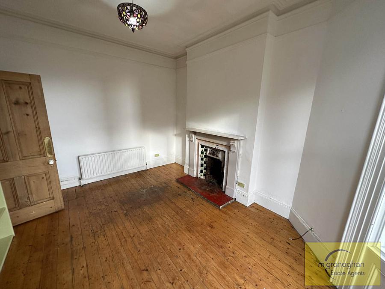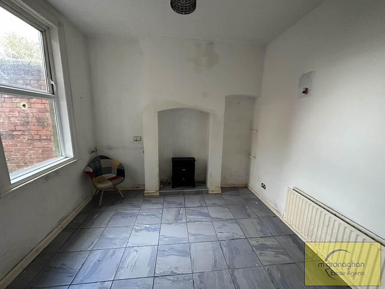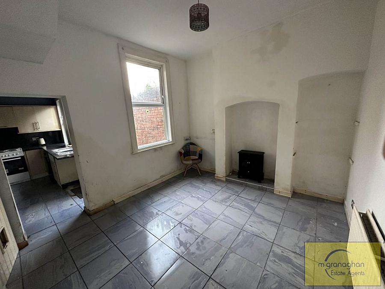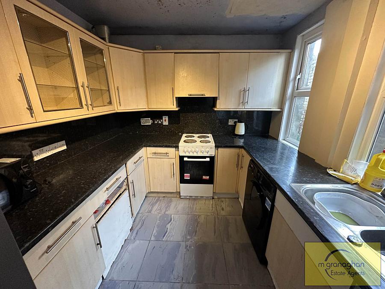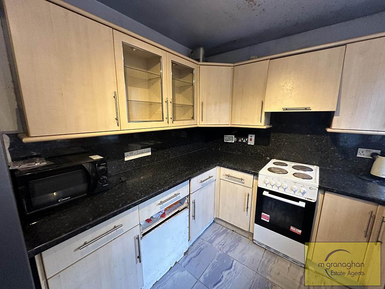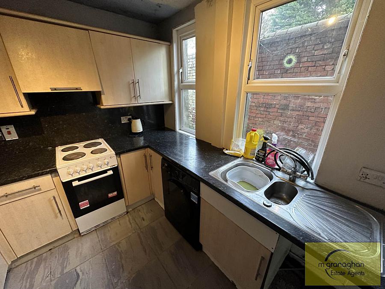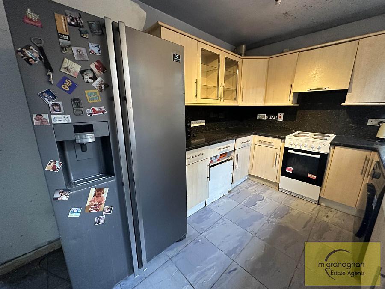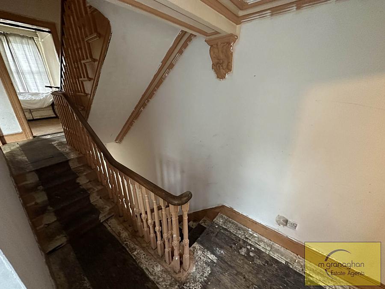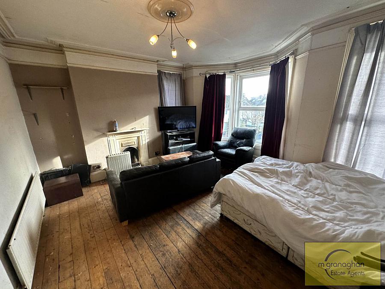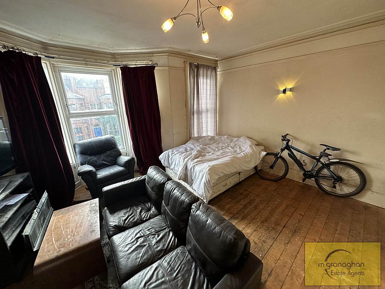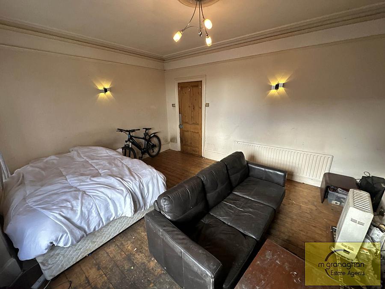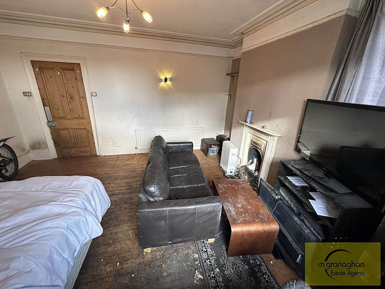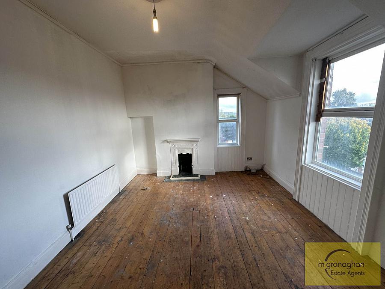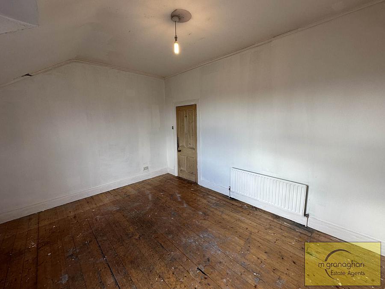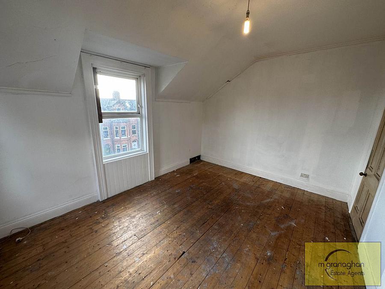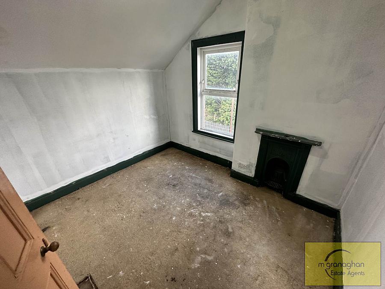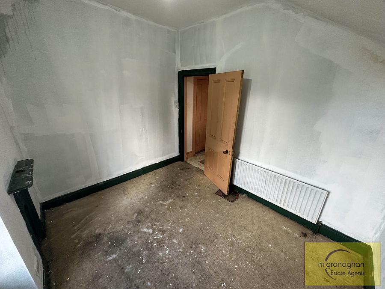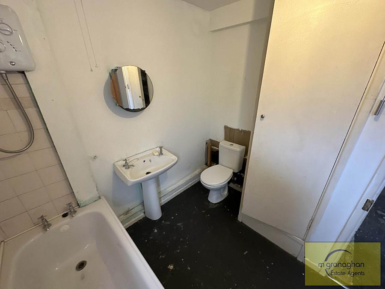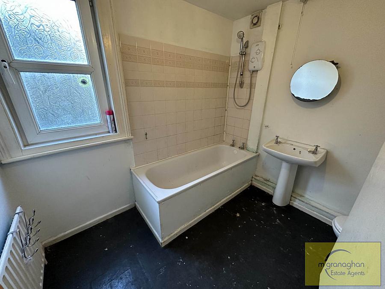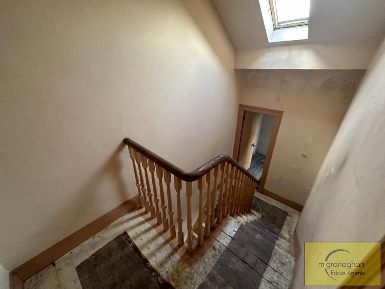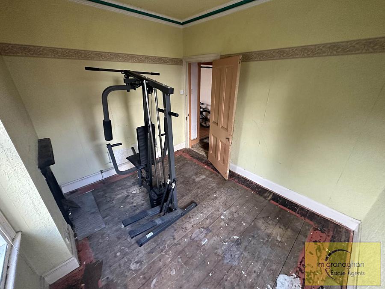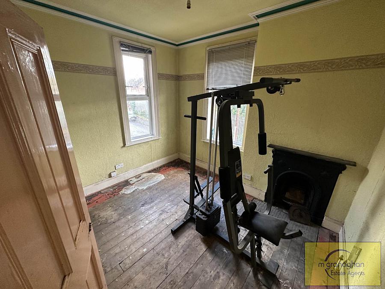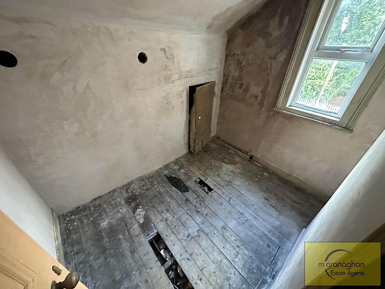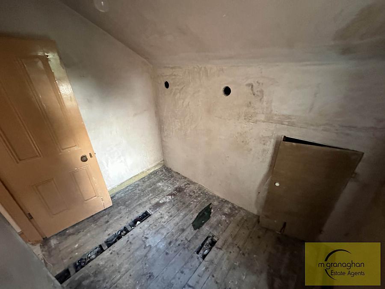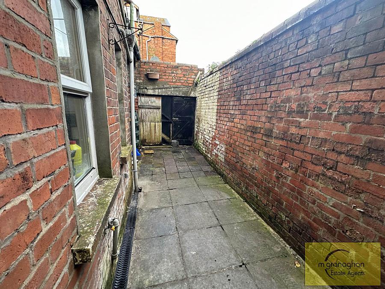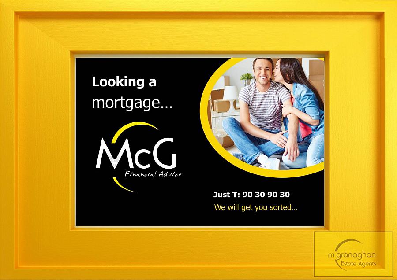Contact Agent

Contact McGranaghan Estate Agents
5 Bed Terrace House
1 Madison Avenue
antrim road, belfast, BT15 5BX
price
£139,950

Key Features & Description
End Terrace Family Home in Sought After Area of North Belfast
Bright & Spacious Accommodation Throughout
Two Airy Receptions Rooms; One with Bay Window Feature
Fully Fitted Kitchen with Access to Rear
Five Good Sized Bedrooms; One with Bay Window Feature
White Family Bathroom Suite with Panel Bath
Oil Fired Central Heating & Double Glazed Windows
Easily Maintained Forecourt & On Street Parking to Front
Fully Enclosed Yard to Rear
Next to a Wide Range of Local Shops, Schools & Public Transport Routes to City Centre
Description
This established five bedroom property is now available for sale in the prime location just off the popular Cavehill Road, North Belfast.
As you enter the property, on the ground floor, you are welcomed into a spacious and airy living room with large bay window that offer ample natural light. You will then find the second reception room with feature fire place that leads to a fully fitted kitchen with access to the rear yard. On the first floor you will find three good sized bedrooms and white family bathroom suit. On the second floor is another two extra bedrooms, perfect for growing families!
Other features of the property include oil fired central heating, double glazed windows, easily maintained forecourt and on street parking to front and enclosed rear yard.
This property is ideal for families or professional who are looking for a spacious home in a convenient location next to a bundle of local amenities. Don`t delay contact our helpful sales team now.
Ground floor
ENTRANCE HALL
LOUNGE - 14'6" (4.42m) x 11'1" (3.38m)
Bay window, feature fire place, wooden flooring, cornice coven ceiling
RECEPTION (2) - 11'8" (3.56m) x 11'0" (3.35m)
Ceramic tile flooring
KITCHEN - 12'7" (3.84m) x 8'4" (2.54m)
Range of high and low level units, formica work surfaces, stainless steel sink drainer, plumbed for washing machine, ceramic tile floor
First Floor
BATHROOM - 6'2" (1.88m) x 8'1" (2.46m)
White bathroom suite with panel bath, low flush W/C, pedestal wash hand basin, electric shower, part tile walls
BEDROOM (1) - 15'2" (4.62m) x 16'6" (5.03m)
Feature fire place, bay window
BEDROOM (2) - 9'2" (2.79m) x 10'3" (3.12m)
STUDY - 6'3" (1.91m) x 8'1" (2.46m)
Second Floor
BEDROOM (3) - 12'2" (3.71m) x 15'3" (4.65m)
BEDROOM (4) - 9'1" (2.77m) x 10'8" (3.25m)
Outside
FRONT
Easily maintained garden surrounded by brick wall & iron wrought gates
REAR
Fully enclosed yard
what3words /// deals.verge.secret
Notice
Please note we have not tested any apparatus, fixtures, fittings, or services. Interested parties must undertake their own investigation into the working order of these items. All measurements are approximate and photographs provided for guidance only.
Utilities
Electric: Mains Supply
Gas: None
Water: Mains Supply
Sewerage: None
Broadband: None
Telephone: None
Other Items
Heating: Oil Central Heating
Garden/Outside Space: Yes
Parking: No
Garage: No
This established five bedroom property is now available for sale in the prime location just off the popular Cavehill Road, North Belfast.
As you enter the property, on the ground floor, you are welcomed into a spacious and airy living room with large bay window that offer ample natural light. You will then find the second reception room with feature fire place that leads to a fully fitted kitchen with access to the rear yard. On the first floor you will find three good sized bedrooms and white family bathroom suit. On the second floor is another two extra bedrooms, perfect for growing families!
Other features of the property include oil fired central heating, double glazed windows, easily maintained forecourt and on street parking to front and enclosed rear yard.
This property is ideal for families or professional who are looking for a spacious home in a convenient location next to a bundle of local amenities. Don`t delay contact our helpful sales team now.
Ground floor
ENTRANCE HALL
LOUNGE - 14'6" (4.42m) x 11'1" (3.38m)
Bay window, feature fire place, wooden flooring, cornice coven ceiling
RECEPTION (2) - 11'8" (3.56m) x 11'0" (3.35m)
Ceramic tile flooring
KITCHEN - 12'7" (3.84m) x 8'4" (2.54m)
Range of high and low level units, formica work surfaces, stainless steel sink drainer, plumbed for washing machine, ceramic tile floor
First Floor
BATHROOM - 6'2" (1.88m) x 8'1" (2.46m)
White bathroom suite with panel bath, low flush W/C, pedestal wash hand basin, electric shower, part tile walls
BEDROOM (1) - 15'2" (4.62m) x 16'6" (5.03m)
Feature fire place, bay window
BEDROOM (2) - 9'2" (2.79m) x 10'3" (3.12m)
STUDY - 6'3" (1.91m) x 8'1" (2.46m)
Second Floor
BEDROOM (3) - 12'2" (3.71m) x 15'3" (4.65m)
BEDROOM (4) - 9'1" (2.77m) x 10'8" (3.25m)
Outside
FRONT
Easily maintained garden surrounded by brick wall & iron wrought gates
REAR
Fully enclosed yard
what3words /// deals.verge.secret
Notice
Please note we have not tested any apparatus, fixtures, fittings, or services. Interested parties must undertake their own investigation into the working order of these items. All measurements are approximate and photographs provided for guidance only.
Utilities
Electric: Mains Supply
Gas: None
Water: Mains Supply
Sewerage: None
Broadband: None
Telephone: None
Other Items
Heating: Oil Central Heating
Garden/Outside Space: Yes
Parking: No
Garage: No
Broadband Speed Availability
Potential Speeds for 1 Madison Avenue
Max Download
1800
Mbps
Max Upload
220
MbpsThe speeds indicated represent the maximum estimated fixed-line speeds as predicted by Ofcom. Please note that these are estimates, and actual service availability and speeds may differ.
Property Location

Mortgage Calculator
Contact Agent

Contact McGranaghan Estate Agents
Request More Information
Requesting Info about...
1 Madison Avenue, antrim road, belfast, BT15 5BX
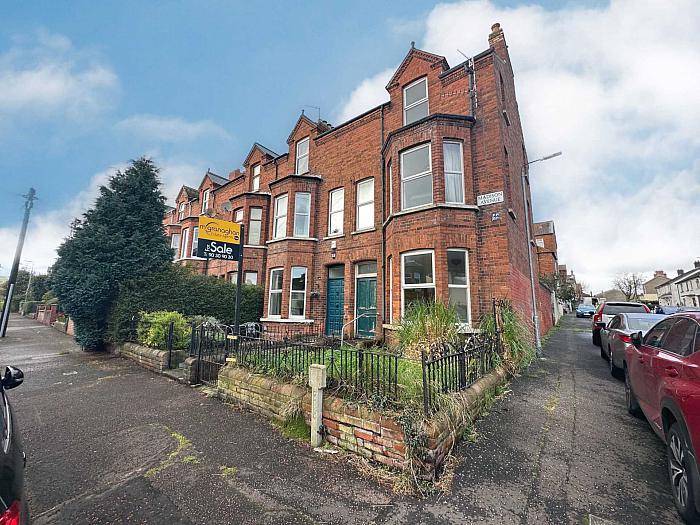
By registering your interest, you acknowledge our Privacy Policy

By registering your interest, you acknowledge our Privacy Policy

