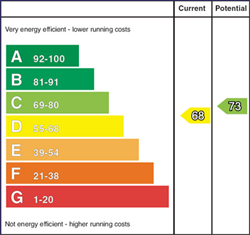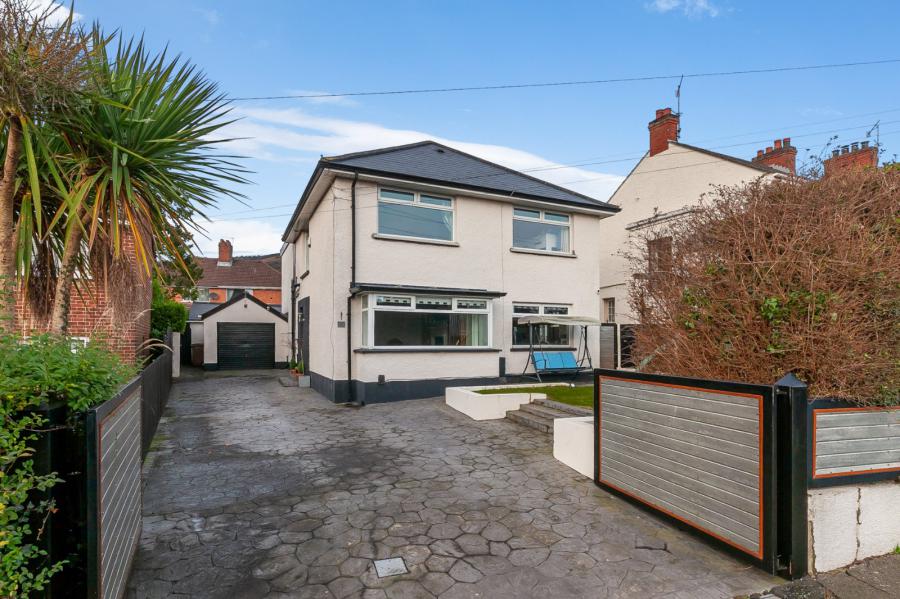4 Bed Detached House
97 North Circular Road
belfast, county antrim, BT14 6TN
offers over
£399,950

Key Features & Description
Description
Situated in one of Belfast's most sought-after residential areas, 97 North Circular Road is an impressive and extended detached home offering a perfect blend of contemporary living and traditional charm.
Boasting spacious accommodation throughout, this property is an ideal choice for families seeking a versatile home with excellent amenities both inside and out.
You are greeted by a welcoming entrance hall leading to the two reception rooms on the ground floor provide ample living space. The front reception room features a charming bay window that floods the space with natural light and a gas fire, perfect for cozy evenings. The heart of the property lies in the open-plan kitchen and dining area, designed for modern living and entertaining. Complementing this space is a utility room and a ground-floor WC, offering practicality for a busy household.
On the first floor the home features four generously proportioned bedrooms, with the principal bedroom benefitting from an en-suite. The first floor also benefits from a luxurious four-piece family bathroom suite, complete with contemporary fittings and finishes.
The property's outdoor space is equally impressive, featuring a garage and an outbuilding with immense potential to be used as a home office, gym, or garden room. The rear garden is ideal for relaxing or entertaining, with stunning views over the iconic Cavehill adding to the sense of tranquillity.
Conveniently located close to leading schools, local amenities, and transport links, this property offers everything needed for comfortable family living.
Situated in one of Belfast's most sought-after residential areas, 97 North Circular Road is an impressive and extended detached home offering a perfect blend of contemporary living and traditional charm.
Boasting spacious accommodation throughout, this property is an ideal choice for families seeking a versatile home with excellent amenities both inside and out.
You are greeted by a welcoming entrance hall leading to the two reception rooms on the ground floor provide ample living space. The front reception room features a charming bay window that floods the space with natural light and a gas fire, perfect for cozy evenings. The heart of the property lies in the open-plan kitchen and dining area, designed for modern living and entertaining. Complementing this space is a utility room and a ground-floor WC, offering practicality for a busy household.
On the first floor the home features four generously proportioned bedrooms, with the principal bedroom benefitting from an en-suite. The first floor also benefits from a luxurious four-piece family bathroom suite, complete with contemporary fittings and finishes.
The property's outdoor space is equally impressive, featuring a garage and an outbuilding with immense potential to be used as a home office, gym, or garden room. The rear garden is ideal for relaxing or entertaining, with stunning views over the iconic Cavehill adding to the sense of tranquillity.
Conveniently located close to leading schools, local amenities, and transport links, this property offers everything needed for comfortable family living.
Rooms
Entrance Hall
uPVC front door to hallways with pannelling, cornice ceiling, recessd lighting and tiled floor
Living Room 15'1" X 12'1" (4.6m X 3.68m)
Feature gas fire with limestone surround and slate hearth. Wood striped flooring, feature bay window and cornice ceiling
Lounge 16'7" X 11'3" (5.05m X 3.43m)
Cornice ceiling, wood striped floor
Cloakroom / WC
Comprises of low flush WC, wash hand basin with vanity unit and mixer taps, tiled floor, wall panelling and recessed lighting
Living / Kitchen / Dining 23'8" X 20'6" (7.21m X 6.25m)
Contemporary open plan kitchen, living and dining area with an excellent range high and low level units, drawers and shelving. Large feature kitchen island with ample dining space and 5 ring gas hob with extractor unit. Integrated appliances include: double oven and grill, dishwasher, eye level microwave and fridge. Double sink unit with mixer tap. Under floor heating, rear patio doors allowing an abundance of natural light throughout the kitchen. Ample formal dining and living space with bespoke media wall. Double sliding doors to rear patio area and garden.
Utility Room 11'3" X 5'4" (3.43m X 1.63m)
A range of high and low level units, plumbed for washsing machine and space for tumble dryer.
First Floor
Landing
Wall panelling, access to loft, abundance of natural light
Bedroom 1 20'6" X 12'4" (6.25m X 3.76m)
Built in storage, views over Cavehill
Ensuite
Comprising of corner shower unit with glass shower screen, low flush WC, chrome heated towel radiator, wash hand basin with mixer taps, tiled floor, part tiled walls, recessed lighting and extractor fan
Bedroom 2 16'7" X 10'12" (5.05m X 3.35m)
Views over Cavehill, cornice ceiling
Bedroom 3 12'3" X 11'2" (3.73m X 3.4m)
Built in storage
Bedroom 4 12'2" X 12'3" (3.7m X 3.73m)
Cornice ceiling
Bathroom
Comprising: Family bathroom with corner shower unit and glass shower screen, low flush WC, panelled bath with telephone hand and shower head over, tiled floor, extractor fan and recessed lighting
Garage
Light and power
Gym / Garden Room / Outhouse
Broadband Speed Availability
Potential Speeds for 97 North Circular Road
Max Download
1800
Mbps
Max Upload
220
MbpsThe speeds indicated represent the maximum estimated fixed-line speeds as predicted by Ofcom. Please note that these are estimates, and actual service availability and speeds may differ.
Property Location

Mortgage Calculator
Contact Agent

Contact Simon Brien (South Belfast)
Request More Information
Requesting Info about...
97 North Circular Road, belfast, county antrim, BT14 6TN

By registering your interest, you acknowledge our Privacy Policy

By registering your interest, you acknowledge our Privacy Policy





























