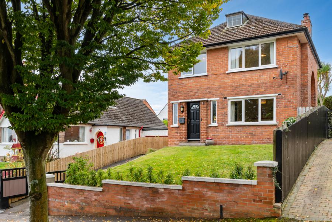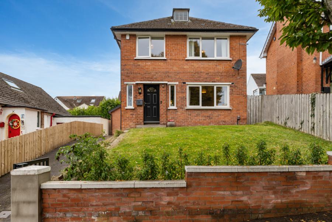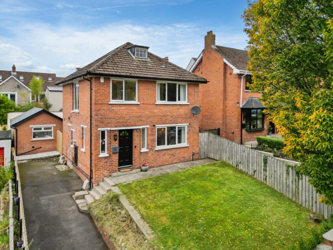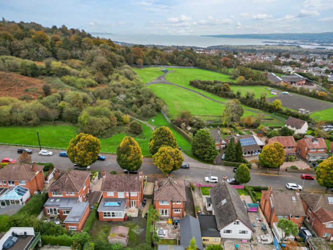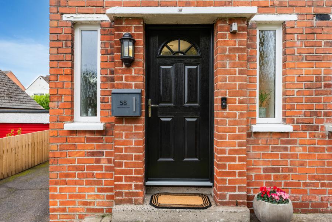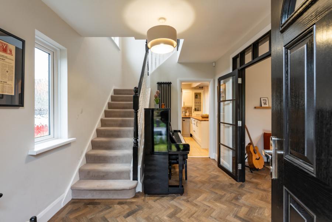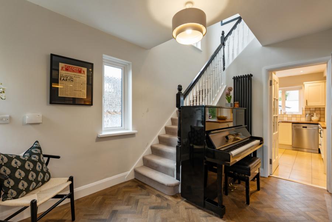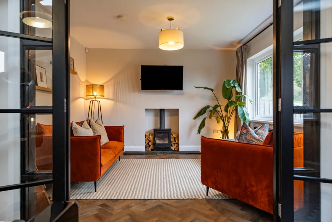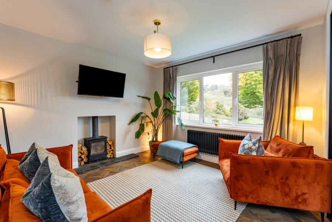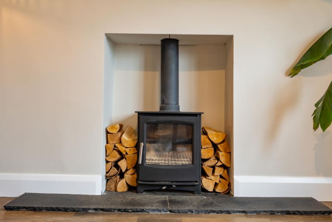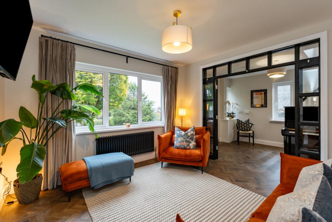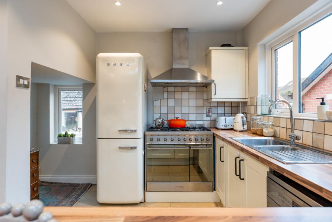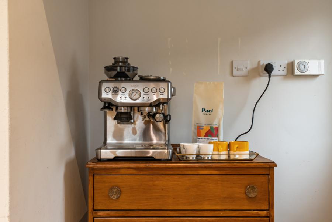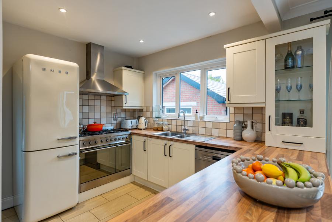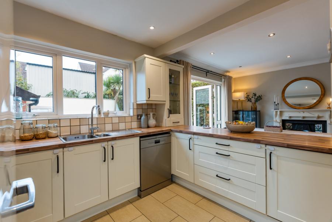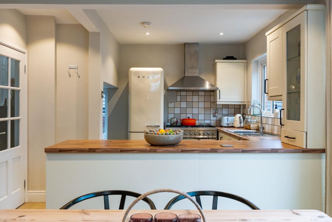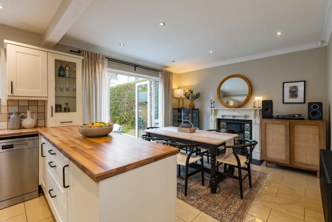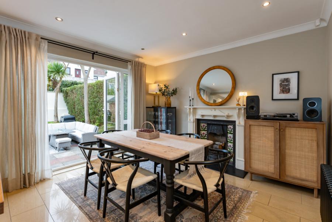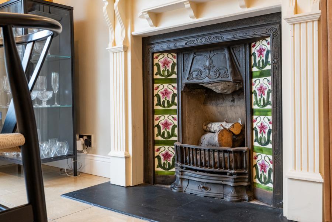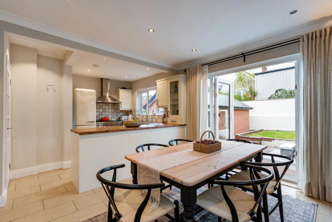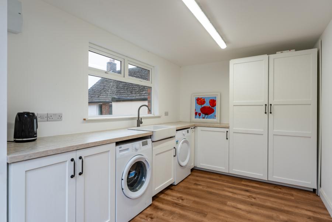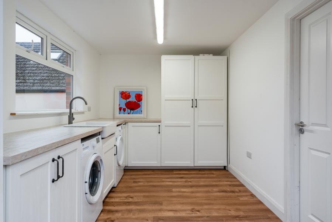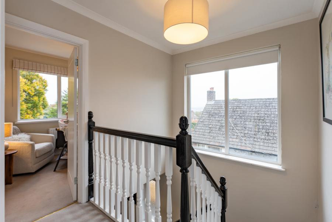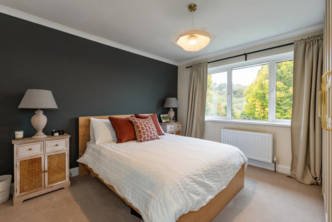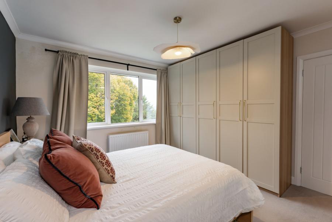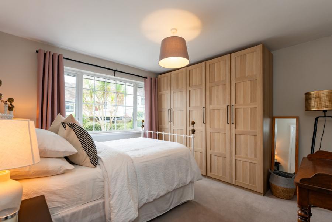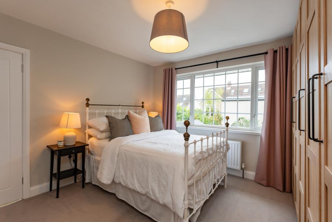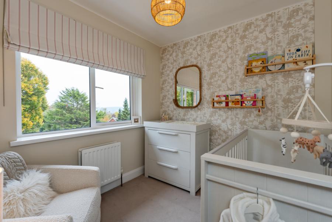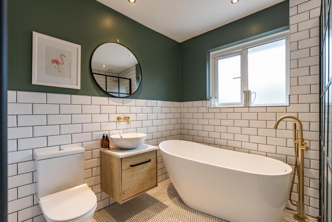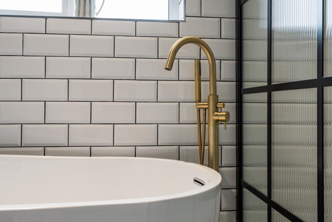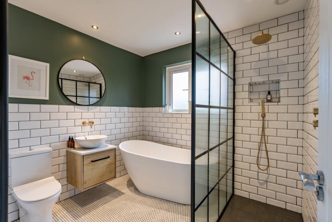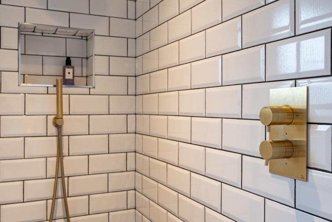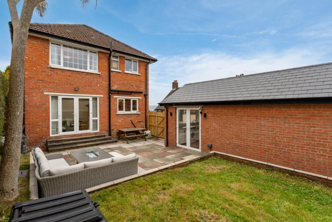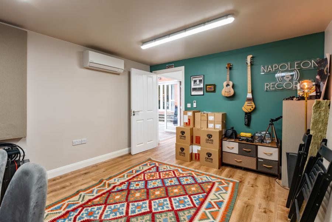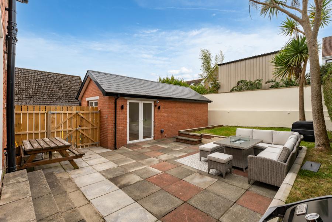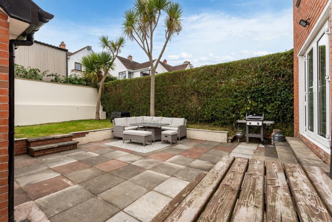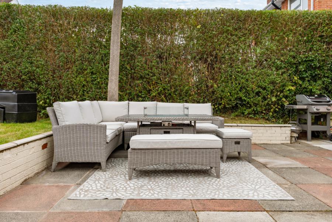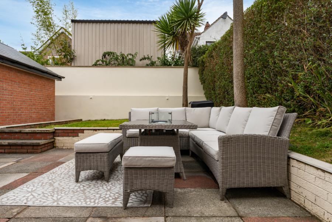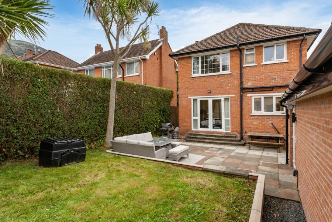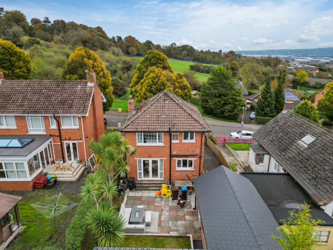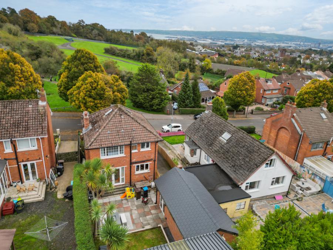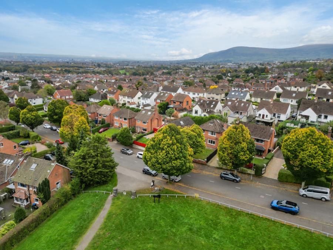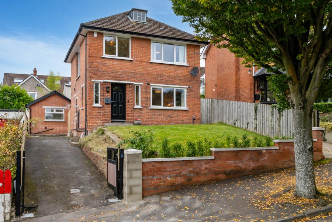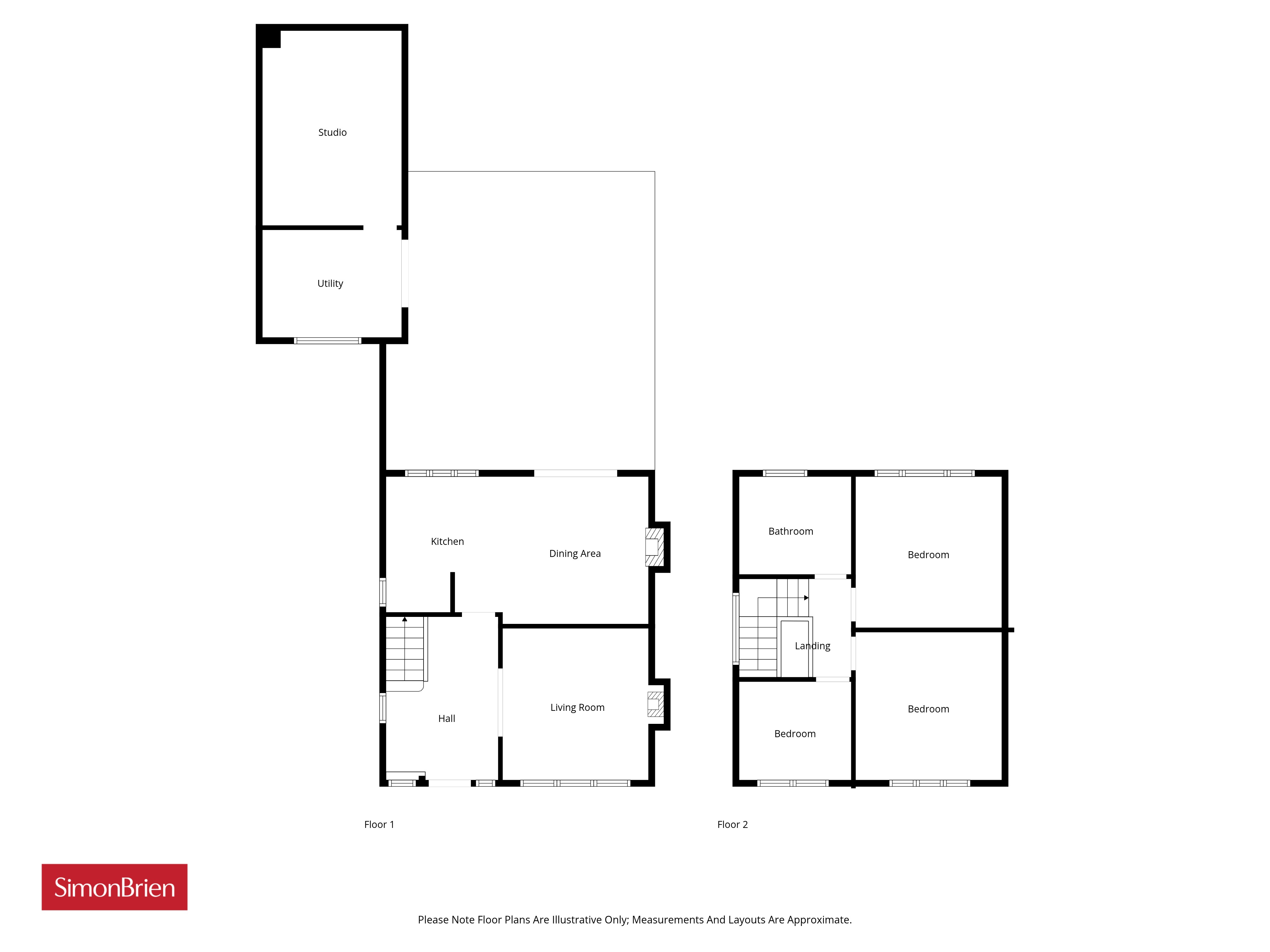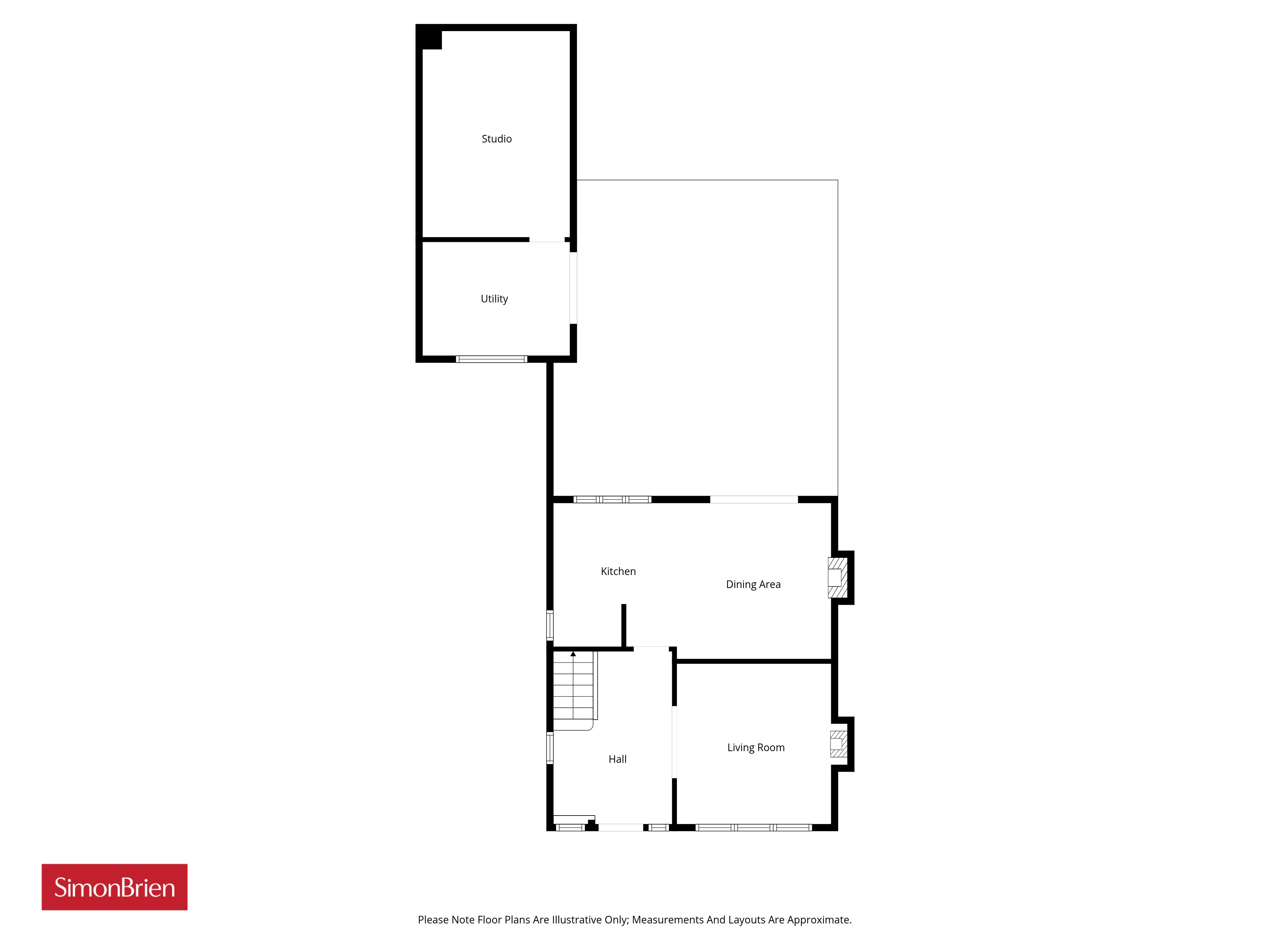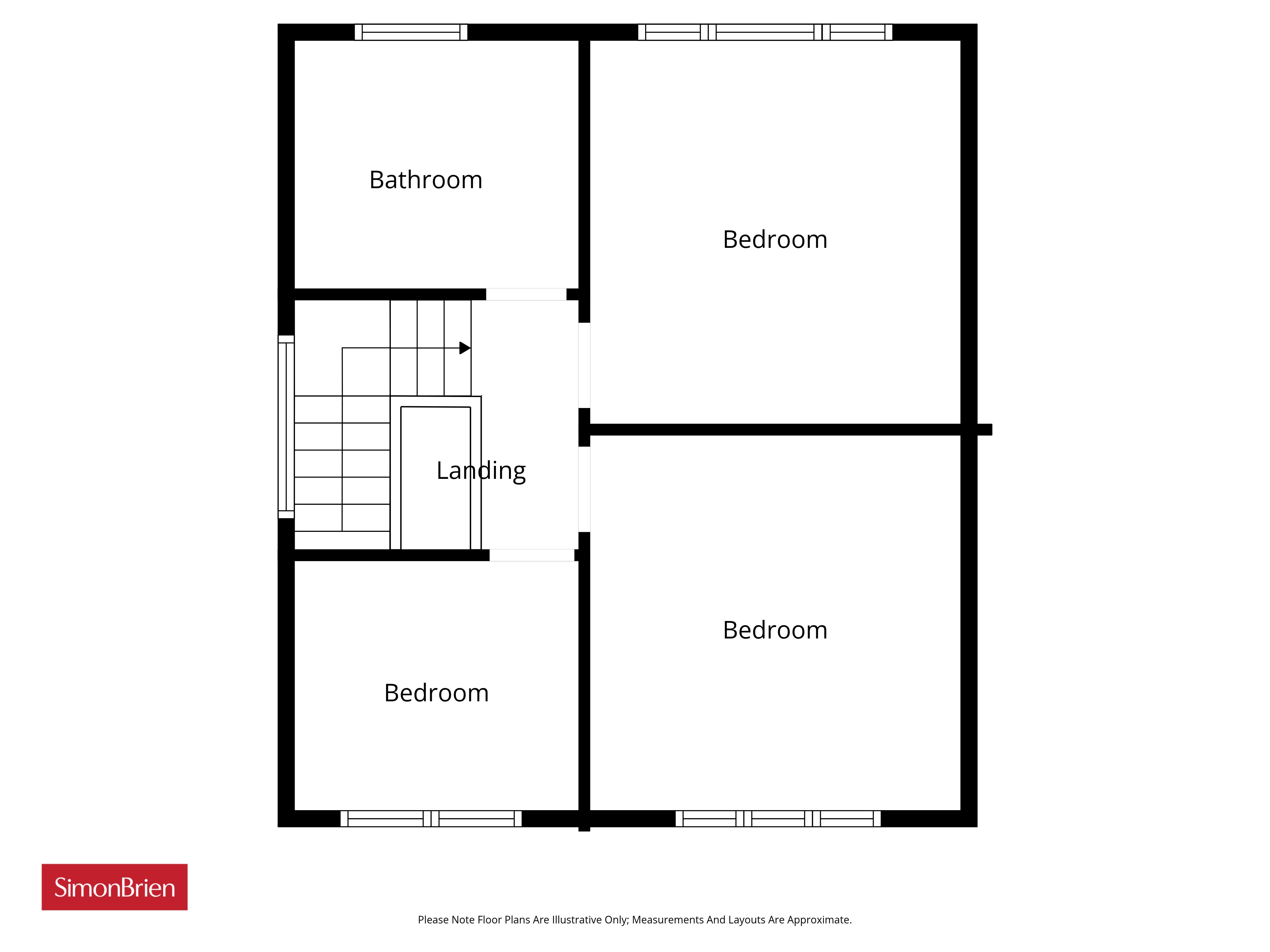3 Bed Detached House
58 Upper Cavehill Road
Belfast, County Antrim, BT15 5FB
price
£370,000
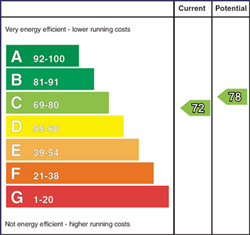
Key Features & Description
Description
A beautifully renovated redbrick home with breathtaking views over Cavehill Country Park and Belfast City.
Set along the highly sought-after Upper Cavehill Road, this striking redbrick detached home offers the perfect blend of period charm and contemporary living. Boasting views across Cavehill Country Park, number 58 enjoys a prime position with a host of attractive features both inside and out.
Upon entering, you´re welcomed by a bright and inviting entrance hall which sets the tone for the rest of the property. Through elegant Crittall-style doors lies the main lounge a warm, stylish space centred around a feature wood-burning stove, perfect for cosy evenings in.
To the rear, the home opens up into a beautifully renovated open-plan kitchen and dining area. Designed with entertaining in mind, this space includes a breakfast bar, ample dining space, and a striking open fire. Large patio doors frame views of the South West-facing garden and flood the room with natural light, ideal for seamless indoor-outdoor living.
On the first floor there are three well-proportioned bedrooms. The front-facing rooms enjoy spectacular views over the city and the lush green landscape of Cavehill Country Park. The spacious four-piece family bathroom is a real showstopper finished to a high standard with both a bath and separate walk-in shower.
Externally, the property continues to impress. A well-kept front garden and private driveway offer curb appeal and convenience, while the fully enclosed rear garden benefits from all-day sun thanks to its South West orientation perfect for summer gatherings or simply relaxing in privacy.
A major bonus is the large detached garage, currently adapted to include a fitted utility area and a purpose-built recording studio - an ideal setup for creatives or those working from home.
A beautifully renovated redbrick home with breathtaking views over Cavehill Country Park and Belfast City.
Set along the highly sought-after Upper Cavehill Road, this striking redbrick detached home offers the perfect blend of period charm and contemporary living. Boasting views across Cavehill Country Park, number 58 enjoys a prime position with a host of attractive features both inside and out.
Upon entering, you´re welcomed by a bright and inviting entrance hall which sets the tone for the rest of the property. Through elegant Crittall-style doors lies the main lounge a warm, stylish space centred around a feature wood-burning stove, perfect for cosy evenings in.
To the rear, the home opens up into a beautifully renovated open-plan kitchen and dining area. Designed with entertaining in mind, this space includes a breakfast bar, ample dining space, and a striking open fire. Large patio doors frame views of the South West-facing garden and flood the room with natural light, ideal for seamless indoor-outdoor living.
On the first floor there are three well-proportioned bedrooms. The front-facing rooms enjoy spectacular views over the city and the lush green landscape of Cavehill Country Park. The spacious four-piece family bathroom is a real showstopper finished to a high standard with both a bath and separate walk-in shower.
Externally, the property continues to impress. A well-kept front garden and private driveway offer curb appeal and convenience, while the fully enclosed rear garden benefits from all-day sun thanks to its South West orientation perfect for summer gatherings or simply relaxing in privacy.
A major bonus is the large detached garage, currently adapted to include a fitted utility area and a purpose-built recording studio - an ideal setup for creatives or those working from home.
Rooms
Entrance
Composite front door and side glass windows.
Entrance Hall
Herringbone floor.
Lounge
Crittall doors leading to bright and airy front lounge. Feature wood burning stove and views over Cavehill country park.
Open Plan Kitchen into Dining 21'1" X 12'4" (6.43m X 3.76m)
Kitchen comprises of a range of high and low level units and feature breakfast bar for casual dining. Single bowl sink with mixer tap and drainer. Plumbed for dishwasher, space for fridge and freezer, space for six ring gas hob and free standing Smeg cooker. Overhead stainless steel extractor hood, partly tiled walls, fully tiled floor, recessed lighting, open plan into dining room, feature fireplace (Open) and patio doors into garden.
First Floor
Landing
Access to loft, an array of natural light and stunning views over Belfast City.
Bedroom One 12'7" X 11'9" (3.84m X 3.58m)
Corniced ceilings. Views over Belfast City and Cavehill Country Park.
Bedroom Two
Bedroom Three 8'11" X 8'3" (2.72m X 2.51m)
Views over Belfast City and Cavehill Country Park.
Bathroom
Contemporary Bathroom Suite comprising of free standing bath, walk in shower with inset shelving, ceramic bowl sink unit and wall mounted vanity storage underneath. Low flush WC, heated towel rail, partly tiled wall and tiled floor. Recessed lighting and extractor fan.
Outside
Garage 24'7" X 11'9" (7.50m X 3.58m)
Utility Room 11'9" X 8'8" (3.58m X 2.64m)
Comprises of high and low level units, Belfast sink unit with mixer tap and plumbed for washing machine. Space for tumble dryer and laminate wooden floor.
Studio/ Office 13'8" X 11'4" (4.17m X 3.45m)
Insulated, laminate wooden floor, plumbed for heating, sound proof, electric and power.
Garden
South /West facing rear garden laid in lawn, patio area, fully enclosed with bordering fencing, hedges and walls. Outside light and tap. Views over Cavehill.
Front
Ample off street parking behind electric gates and front garden laid in lawn.
Broadband Speed Availability
Potential Speeds for 58 Upper Cavehill Road
Max Download
1800
Mbps
Max Upload
220
MbpsThe speeds indicated represent the maximum estimated fixed-line speeds as predicted by Ofcom. Please note that these are estimates, and actual service availability and speeds may differ.
Property Location

Mortgage Calculator
Contact Agent

Contact Simon Brien (North Belfast)
Request More Information
Requesting Info about...
58 Upper Cavehill Road, Belfast, County Antrim, BT15 5FB
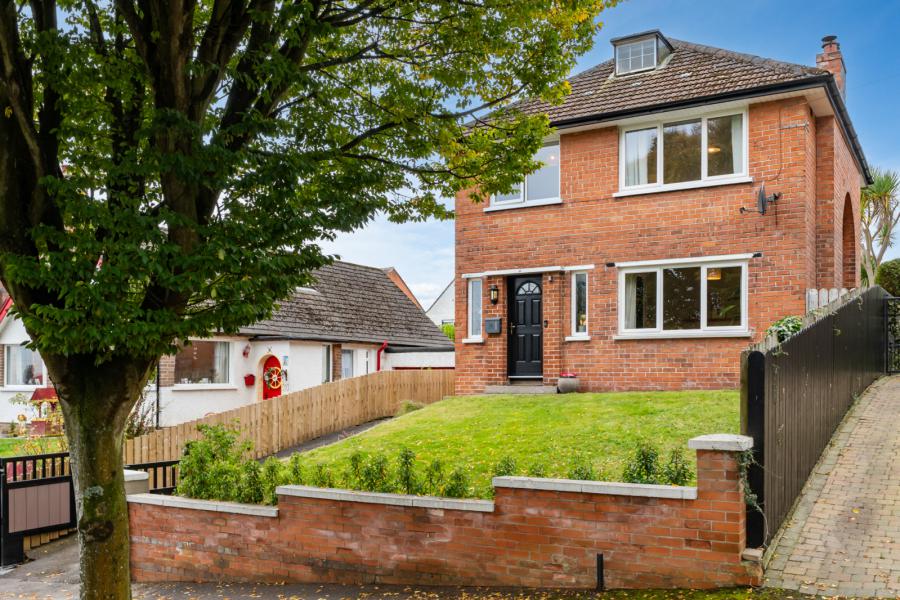
By registering your interest, you acknowledge our Privacy Policy

By registering your interest, you acknowledge our Privacy Policy

