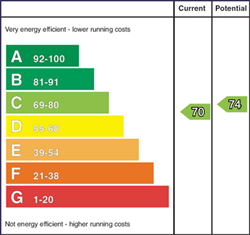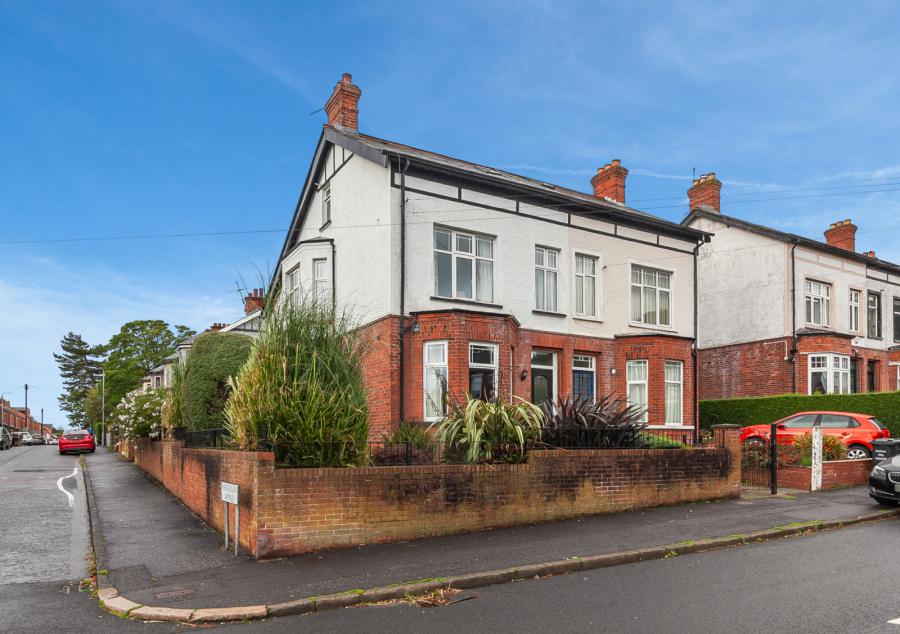5 Bed Semi-Detached House
32 Old Cavehill Road
Belfast, County Antrim, BT15 5GT
offers over
£365,000

Key Features & Description
Description
Nestled in one of North Belfast´s most sought-after locations, 32 Old Cavehill Road is a charming five-bedroom semi-detached home that blends period character with modern living.
The welcoming entrance hall is complete with the beautiful original tiled flooring. The ground floor offers two reception rooms, both boasting original fireplaces, perfect for cosy evenings or entertaining guests.
At the heart of the home is a spacious, extended kitchen diner - a bright and airy space ideal for family life, with access to a delightful courtyard-style garden that offers a private retreat for outdoor dining or relaxing.
The home has the additional benefit of a ground floor utility room and a modern shower room, offering excellent convenience for busy households.
Upstairs, you'll find a family shower room and five generously sized bedrooms over two levels, providing flexible accommodation to suit families of all sizes or those working from home.
This characterful property, with its original features, generous living space, and prime location close to schools, transport links, and local amenities, offers a rare opportunity to own a truly special home in the heart of North Belfast.
Early viewing is highly recommended.
Nestled in one of North Belfast´s most sought-after locations, 32 Old Cavehill Road is a charming five-bedroom semi-detached home that blends period character with modern living.
The welcoming entrance hall is complete with the beautiful original tiled flooring. The ground floor offers two reception rooms, both boasting original fireplaces, perfect for cosy evenings or entertaining guests.
At the heart of the home is a spacious, extended kitchen diner - a bright and airy space ideal for family life, with access to a delightful courtyard-style garden that offers a private retreat for outdoor dining or relaxing.
The home has the additional benefit of a ground floor utility room and a modern shower room, offering excellent convenience for busy households.
Upstairs, you'll find a family shower room and five generously sized bedrooms over two levels, providing flexible accommodation to suit families of all sizes or those working from home.
This characterful property, with its original features, generous living space, and prime location close to schools, transport links, and local amenities, offers a rare opportunity to own a truly special home in the heart of North Belfast.
Early viewing is highly recommended.
Rooms
Ground Floor
Front
uPVC front door with glazing.
Entrance Porch
Original tiled flooring and solid wood internal door with stained glass.
Entrance Hall
Original tiled floor, feature plate rack, ceiling corbels and original ceiling cornicing. Under stair storage.
Living Room 14'2" X 12'5" (4.32m X 3.78m)
Feature plate rack, feature bay window and open fireplace.
Family Room 11'4" X 13'9" (3.45m X 4.20m)
Feature bay window, picture rail, open fireplace and original wooden floor.
Kitchen/ Dining 15'11" X 32'5" (4.85m X 9.88m)
Range of high and low level units, space for a range cooker, overhead extractor unit, space for fridge and freezer, built in storage, built in dishwasher, one and half bowl stainless steel sink unit with mixer tap. Ample dining space and patio doors leading to the rear garden.
Utility Room 6'5" X 5'1" (1.96m X 1.55m)
Plumbed for washing machine and tumble dryer. Velux skylight and extractor unit.
Shower Room
Low flush WC, corner shower unit, pedestal wash hand basin with mixer tap, partly tiled walls, tiled floors and extractor fan.
First Floor
Landing
Dado rail, corniced ceiling and original spindles.
Bathroom
Low flush WC, corner shower unit with waterfall shower head and telephone shower head. Wash hand basin with mixer tap, vanity storage underneath, partly tiled walls, heated towel rail and extractor fan.
Bedroom Five/ Study 11'0" X 8'9" (3.35m X 2.67m)
Picture rail.
Bedroom One 17'4" X 11'6" (5.28m X 3.50m)
Picture rail, corniced ceiling, original fireplace and built in wardrobes.
Bedroom Two 13'7" X 11'5" (4.14m X 3.48m)
Picture rail and corniced ceiling.
Second Floor
Landing
Velux Window and picture rail.
Bedroom Three 18'8" X 0'11" (5.70m X 0.28m)
Ample built in storage.
Bedroom Four 9'3" X 9'3" (2.82m X 2.82m)
Velux window and storage in eves.
Outside
Mature shrubbery, paved path to front and side leading to rear. Driveway parking, enclosed rear courtyard style garden with raised patio and pergola. Outside socket, tap and enclosed bin storage.
Broadband Speed Availability
Potential Speeds for 32 Old Cavehill Road
Max Download
1800
Mbps
Max Upload
220
MbpsThe speeds indicated represent the maximum estimated fixed-line speeds as predicted by Ofcom. Please note that these are estimates, and actual service availability and speeds may differ.
Property Location

Mortgage Calculator
Contact Agent

Contact Simon Brien (North Belfast)
Request More Information
Requesting Info about...
32 Old Cavehill Road, Belfast, County Antrim, BT15 5GT

By registering your interest, you acknowledge our Privacy Policy

By registering your interest, you acknowledge our Privacy Policy











































