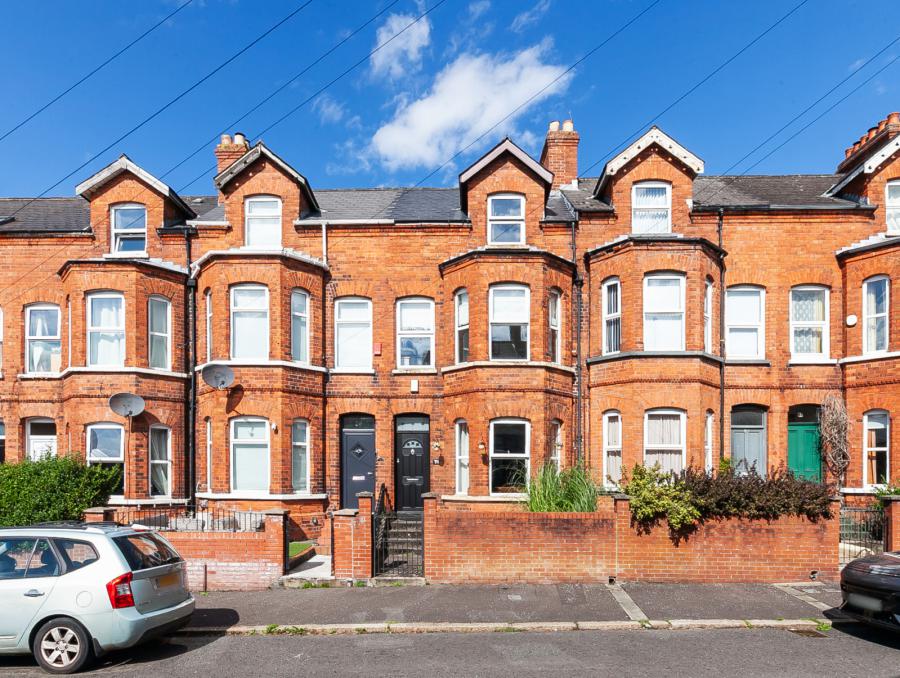5 Bed Terrace House
71 Kansas Avenue
Belfast, County Antrim, BT15 5AX
offers over
£215,000

Key Features & Description
Description
71 Kansas Avenue is a beautifully extended and character-filled red brick terrace, this spacious five-bedroom home offers superb accommodation across three levels, perfect for modern family life while preserving its rich period detailing.
The ground floor welcomes you with a charming entrance porch and a hallway adorned with original features. To the front, an elegant open-plan living and family room boasts a feature bay window and a cosy wood-burning stove, creating a stylish yet homely setting. To the rear, a large open-plan kitchen and dining area is flooded with natural light and finished with a striking red brick feature wall, central island, and pantry cupboard. French doors provide seamless access to the rear garden, ideal for summer entertaining or relaxing evenings.
The first floor offers two spacious double bedrooms and a well-appointed family bathroom, while the second floor provides three additional versatile rooms that can serve as bedrooms, offices, or creative spaces, perfectly suited to modern lifestyles.
Situated in a sought-after residential area in North Belfast, this stunning home is close to excellent local amenities, schools, public transport, and just a short drive from Belfast City Centre.
71 Kansas Avenue is a beautifully extended and character-filled red brick terrace, this spacious five-bedroom home offers superb accommodation across three levels, perfect for modern family life while preserving its rich period detailing.
The ground floor welcomes you with a charming entrance porch and a hallway adorned with original features. To the front, an elegant open-plan living and family room boasts a feature bay window and a cosy wood-burning stove, creating a stylish yet homely setting. To the rear, a large open-plan kitchen and dining area is flooded with natural light and finished with a striking red brick feature wall, central island, and pantry cupboard. French doors provide seamless access to the rear garden, ideal for summer entertaining or relaxing evenings.
The first floor offers two spacious double bedrooms and a well-appointed family bathroom, while the second floor provides three additional versatile rooms that can serve as bedrooms, offices, or creative spaces, perfectly suited to modern lifestyles.
Situated in a sought-after residential area in North Belfast, this stunning home is close to excellent local amenities, schools, public transport, and just a short drive from Belfast City Centre.
Rooms
Ground Floor
Composite front door.
Entrance Porch
Tiled floor, corniced ceiling and inner glass door.
Entrance Hall
Tiled floor, corniced ceiling, ceiling rose and ceiling corbel.
Open Plan Living into Family Room 25'10" X 10'10" (7.87m X 3.30m)
Feature bay window, parquet floor, ceiling rose, corniced ceiling, feature fireplace, bespoke shelving, open plan into family room with continued parquet flooring, feature wood burning stove and access to...
Kitchen/ Dining 14'3" X 14'3" (4.34m X 4.34m)
Comprises of an excellent range of units, one and a half bowl sink unit with mixer tap, space for five ring hob and Kenwood Double oven, stainless steel splash back and overhead extractor unit. Recessed lighting, pantry cupboard, tiled floor, casual dining space with an array of natural light and beautiful exposed red brick feature wall. Access to rear garden.
First Floor
Corniced ceiling and built in storage space.
Bedroom One 15'2" X 14'8" (4.62m X 4.47m)
Feature bay window, original feature fireplace, corniced ceiling and ceiling rose.
Bedroom Two 10'10" X 9'4" (3.30m X 2.84m)
Bathroom
Comprises of paneled bath with glass shower screen and overhead shower with mixer taps, low flush WC, ceramic bowl sink unit with vanity storage underneath, tiled splash back and mixer taps. Partly tiled walls, tiled floor and extractor fan.
Second Floor
Landing
Corniced ceiling, ceiling corbel, Velux Skylight and access to loft.
Bedroom Five/ Office 10'4" X 7'8" (3.15m X 2.34m)
Bedroom Four 10'10" X 9'1" (3.30m X 2.77m)
Bedroom Three 15'3" X 11'7" (4.65m X 3.53m)
Outside
Front
Enclosed.
Rear
Enclosed rear yard with outside lights and tap.
Broadband Speed Availability
Potential Speeds for 71 Kansas Avenue
Max Download
1800
Mbps
Max Upload
220
MbpsThe speeds indicated represent the maximum estimated fixed-line speeds as predicted by Ofcom. Please note that these are estimates, and actual service availability and speeds may differ.
Property Location

Mortgage Calculator
Contact Agent

Contact Simon Brien (North Belfast)
Request More Information
Requesting Info about...
71 Kansas Avenue, Belfast, County Antrim, BT15 5AX

By registering your interest, you acknowledge our Privacy Policy

By registering your interest, you acknowledge our Privacy Policy

































