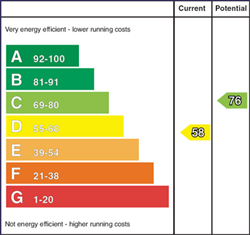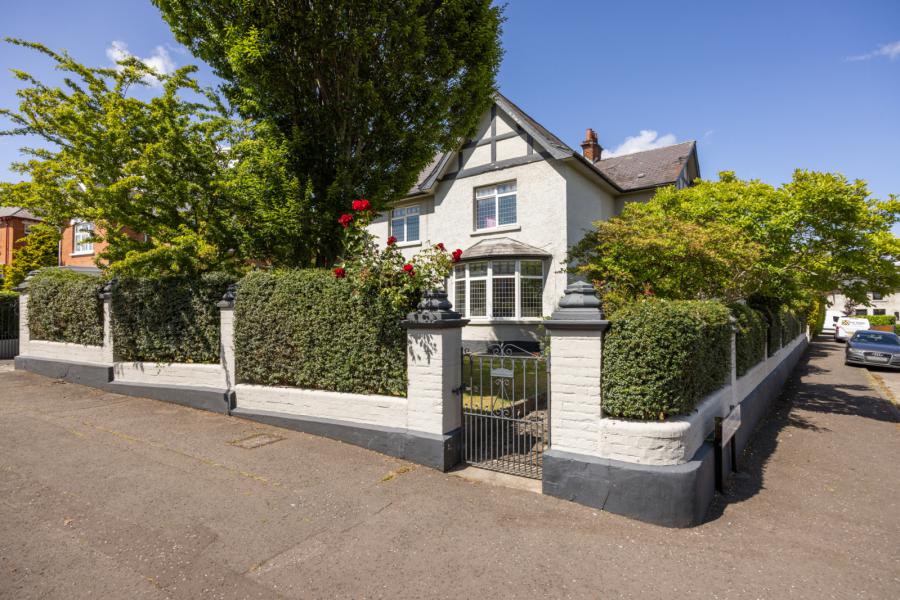4 Bed Detached House
Bryanscourt, 31 North Circular Road
Belfast, County Antrim, BT15 5HD
price
£595,000

Key Features & Description
Description
`Bryanscourt´ is a beautifully appointed Edwardian detached home dating back to 1927, located on the prestigious North Circular Road, at the corner of Lismoyne Park in the heart of North Belfast. This elegant period property enjoys an enviable location within walking distance of popular bars, restaurants, coffee shops, and many of the city´s leading schools.
Internally, the home exudes character and charm, with a spacious and welcoming entrance hallway featuring a striking original fireplace and stunning stained glass windows that allow natural light to flood the space.
The ground floor offers exceptional accommodation with four large reception rooms, a bright and spacious front living room with a large 7kW multi-fuel stove, a cosy rear family room with open fire and direct access to the rear garden, a dual-aspect drawing room offering spectacular views of Cavehill, and a separate dining / breakfast room. The kitchen is well-appointed with an excellent range of bespoke shelving and cabinetry and opens onto a patio area, ideal for outdoor dining and entertaining. A contemporary ground floor WC completes the layout on this level.
On the first floor there is a large landing with feature stained glass window and storage leads to four generously sized double bedrooms. The principal bedroom benefits from a newly fitted luxury en-suite, while the second bedroom enjoys elevated views over Cavehill. A floored loft offers excellent storage and further potential.
Externally, the property is positioned on a beautifully landscaped corner site with mature gardens to the front and rear, offering excellent privacy. A large driveway provides off-street parking for up to five cars and leads to a detached garage. A separate garden room offers further flexibility as a home office, gym, or studio.
This is a rare opportunity to acquire a distinguished period home in one of Belfast´s most sought-after residential areas. Early viewing is highly recommended.
`Bryanscourt´ is a beautifully appointed Edwardian detached home dating back to 1927, located on the prestigious North Circular Road, at the corner of Lismoyne Park in the heart of North Belfast. This elegant period property enjoys an enviable location within walking distance of popular bars, restaurants, coffee shops, and many of the city´s leading schools.
Internally, the home exudes character and charm, with a spacious and welcoming entrance hallway featuring a striking original fireplace and stunning stained glass windows that allow natural light to flood the space.
The ground floor offers exceptional accommodation with four large reception rooms, a bright and spacious front living room with a large 7kW multi-fuel stove, a cosy rear family room with open fire and direct access to the rear garden, a dual-aspect drawing room offering spectacular views of Cavehill, and a separate dining / breakfast room. The kitchen is well-appointed with an excellent range of bespoke shelving and cabinetry and opens onto a patio area, ideal for outdoor dining and entertaining. A contemporary ground floor WC completes the layout on this level.
On the first floor there is a large landing with feature stained glass window and storage leads to four generously sized double bedrooms. The principal bedroom benefits from a newly fitted luxury en-suite, while the second bedroom enjoys elevated views over Cavehill. A floored loft offers excellent storage and further potential.
Externally, the property is positioned on a beautifully landscaped corner site with mature gardens to the front and rear, offering excellent privacy. A large driveway provides off-street parking for up to five cars and leads to a detached garage. A separate garden room offers further flexibility as a home office, gym, or studio.
This is a rare opportunity to acquire a distinguished period home in one of Belfast´s most sought-after residential areas. Early viewing is highly recommended.
Rooms
Ground Floor
Front
Entrance
uPVC front door with feature stain glass window.
Entrance Porch
Original tiled floor, feature stain glass window and inner glass door.
Entrance Hall 20'0" X 15'4" (6.10m X 4.67m)
Large entrance hall with a stunning feature fireplace, herringbone tiled hearth, feature stain glass windows, wall paneling, ceiling corbel and polished wood floor.
Living Room 19'0" X 13'10" (5.80m X 4.22m)
An array of natural light via bay window, feature 7kW multi-fuel stove with limestone mantel and surround and wall paneling.
Family Room 15'8" X 12'5" (4.78m X 3.78m)
Feature open fireplace with tiled hearth and mantel, carved wooden surround, picture rail, corniced ceiling, stunning backdrop over Cavehill and access to rear garden.
Drawing Room 19'4" X 17'9" (5.90m X 5.40m)
Feature open fireplace with tiled hearth and mantel with carved wooden surround, an array of natural light via dual aspect windows with backdrop over Cavehill. Picture rail, and corniced ceiling.
Dining Room 13'11" X 10'4" (4.24m X 3.15m)
Fitted with an oil fired 4 oven AGA, original tiled floor, wall paneling and picture rail. Space for American fridge and freezer, recessed lighting and access to kitchen.
Kitchen
An excellent range of bespoke kitchen units with wooden work tops, double Belfast sink unit with mixer taps, space for five ring hob and triple oven, Aga rangemaster, tiled splash back and overhead extractor unit. Plumbed for dishwasher, plumbed for washing machine, original tiled flooring, recessed lighting and access to rear.
Ground Floor WC
Comprises of 'Laufen' WC with push button low flush, ceramic bowl sink unit with vanity storage underneath, terrazzo style porcelain tiled floor, cast iron radiator and recessed lighting.
First Floor
Landing
An array of natural light via feature stain glass windows, wall panelling, access to two floored loft spaces both with slingsby ladders and built in storage.
Bedroom One 17'3" X 15'11" (5.26m X 4.85m)
Dual aspect lighting, picture rail, back drop over Cavehill and views towards Harland and Wolf.
Ensuite
Contemporary ensuite shower room with low flush 'Laufen' WC, ceramic bowl sink unit with floating vanity unit storage and brushed brass tap. Inset tiled storage space, walk in shower with brushed brass waterfall shower head and telephone handle shower, inset storage, glass shower screen, heated towel rail and recessed lighting. All fitted with AXOR range brushed brass tapware.
Bedroom Two 15'4" X 13'11" (4.67m X 4.24m)
Feature fireplace with tiled hearth and mantel, picture rail, views towards Belfast Lough.
Bedroom Three 14'0" X 12'6" (4.27m X 3.80m)
Stunning backdrop of Cavehill and picture rail.
Bedroom Four 12'6" X 11'11" (3.80m X 3.63m)
Picture rail.
Bathroom
Contemporary bathroom suite comprising of free standing designer stone bath tub with brushed bronze tap, low flush 'Laufen' WC, his and hers stone bowl sink units with brushed bronze taps, walk in shower with brushed bronze waterfall shower head, partly tiled walls, fully tiled floors, heated towel rails, feature stain glass windows and recessed lighting. All fitted with Hansgrohe brushed bronze tapware
Outside
Front
Enclosed front garden, laid in lawn with mature trees bordering hedges and walls. Large driveway for up to five vehicles leading to detached garage. A range of flowerbeds and shrubbery and outside security light.
Garage 17'11" X 12'0" (5.46m X 3.66m)
Electric and power, 2025 oil boiler, space for fridge, space for freezer, space for tumble dryer and excellent storage.
Rear
Paved patio area, fully enclosed with views over Cavehill, beautifully landscaped hedging, shrubbery, flowerbeds and pergola. Garden laid in lawn with mature trees, flowerbeds and shrubbery.
Garden Room 11'4" X 7'7" (3.45m X 2.30m)
Electric, power and insulated.
Rear
Separate bin storage with oil tank.
Broadband Speed Availability
Potential Speeds for 31 North Circular Road
Max Download
1800
Mbps
Max Upload
220
MbpsThe speeds indicated represent the maximum estimated fixed-line speeds as predicted by Ofcom. Please note that these are estimates, and actual service availability and speeds may differ.
Property Location

Mortgage Calculator
Contact Agent

Contact Simon Brien (North Belfast)
Request More Information
Requesting Info about...
Bryanscourt, 31 North Circular Road, Belfast, County Antrim, BT15 5HD

By registering your interest, you acknowledge our Privacy Policy

By registering your interest, you acknowledge our Privacy Policy



























































