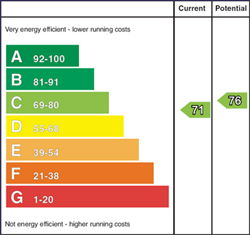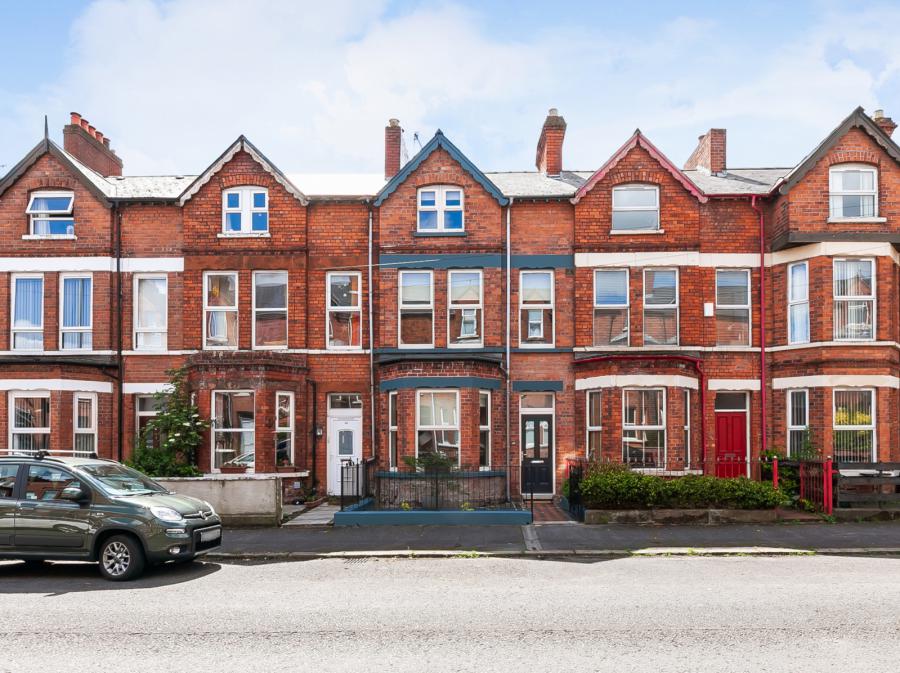Contact Agent

Contact Simon Brien (North Belfast)
5 Bed Terrace House
48 Kansas Avenue
belfast, county antrim, BT15 5AX
offers over
£225,000

Key Features & Description
Description
In the heart of North Belfast, 48 Kansas Avenue is a beautiful family home that´s been lovingly restored. Offering fantastic living space across 3 floors and complete with its original cornicing and ornate corbel detailing, this home will appeal to those looking for a home full of character.
The welcoming entrance porch leads to a bright hallway. The front reception room is a cosy retreat, featuring a multi-fuel stove, enriched by panelled walls and custom built-in shelving. The rear reception, also featuring a multi-fuel stove, flows seamlessly into the modern kitchen/dining space - an open and inviting layout that leads directly to the private, enclosed rear garden.
The first floor houses two generously sized bedrooms, both with feature fireplaces, and a well-appointed family bathroom with a separate bath and walk-in shower, vanity unit, and WC.
On the second floor, three further rooms offer flexible living options - whether you need additional bedrooms, a guest space, or a home office setup, this floor adapts to suit a range of needs.
With its charming character, substantial space, and prime location close to leading schools, shops, and commuter routes, 48 Kansas Avenue is a standout home that offers both period appeal and contemporary comfort.
In the heart of North Belfast, 48 Kansas Avenue is a beautiful family home that´s been lovingly restored. Offering fantastic living space across 3 floors and complete with its original cornicing and ornate corbel detailing, this home will appeal to those looking for a home full of character.
The welcoming entrance porch leads to a bright hallway. The front reception room is a cosy retreat, featuring a multi-fuel stove, enriched by panelled walls and custom built-in shelving. The rear reception, also featuring a multi-fuel stove, flows seamlessly into the modern kitchen/dining space - an open and inviting layout that leads directly to the private, enclosed rear garden.
The first floor houses two generously sized bedrooms, both with feature fireplaces, and a well-appointed family bathroom with a separate bath and walk-in shower, vanity unit, and WC.
On the second floor, three further rooms offer flexible living options - whether you need additional bedrooms, a guest space, or a home office setup, this floor adapts to suit a range of needs.
With its charming character, substantial space, and prime location close to leading schools, shops, and commuter routes, 48 Kansas Avenue is a standout home that offers both period appeal and contemporary comfort.
Rooms
Ground Floor
Front
uPVC front door.
Entrance Porch
Tiled floor and wall panelling.
Entrance Hallway
Solid wood floor, corniced ceiling and ceiling corbels.
Lounge 11'6" X 14'11" (3.5m X 4.55m)
Feature bay window, corniced ceiling, solid wood flooring, panelled walls, built in storage/ bookshelves and multi fuel stove with original restored slate/marble effect fireplace.
Kitchen/ Living/ Dining 23'1" X 14'12" (7.04m X 4.57m)
Range of high and low level units, built in oven, five ring gas hob and overhead extractor unit. Integrated dishwasher, integrated washing machine, integrated undercounter Bosche and Gorenje fridge and freezer, Silgranite black sink, Worcester boiler, tiled flooring in kitchen area and wooden floor to living area. Multifuel stove and built in shelves. Access to raised terrace via patio doors and large Velux skylight.
First Floor
Landing
Corniced ceiling.
Bathroom
Comprises of enclosed shower unit, ceramic bowl wash hand basin with vanity storage underneath, bath, low flush WC, chrome heated towel rail and extractor fan. Wired for an LED Mirror.
Bedroom One 15'5" X 12'8" (4.7m X 3.86m)
Feature fireplace, picture rail and wall mounted radiator. Ceiling rose and corniced ceiling.
Bedroom Two 10'11" X 9'5" (3.33m X 2.87m)
Feature fireplace and corniced ceiling.
Second Floor
Bedroom Five/ Study 7'7" X 8'4" (2.3m X 2.54m)
Feature fireplace.
Bedroom Three 15'6" X 12'11" (4.72m X 3.94m)
Feature fireplace.
Bedroom Four 10'11" X 9'6" (3.33m X 2.9m)
Velux window.
Outside
Enclosed rear yard with raised terrace and access from the kitchen.
Broadband Speed Availability
Potential Speeds for 48 Kansas Avenue
Max Download
1800
Mbps
Max Upload
220
MbpsThe speeds indicated represent the maximum estimated fixed-line speeds as predicted by Ofcom. Please note that these are estimates, and actual service availability and speeds may differ.
Property Location

Mortgage Calculator
Contact Agent

Contact Simon Brien (North Belfast)
Request More Information
Requesting Info about...
48 Kansas Avenue, belfast, county antrim, BT15 5AX

By registering your interest, you acknowledge our Privacy Policy

By registering your interest, you acknowledge our Privacy Policy







































