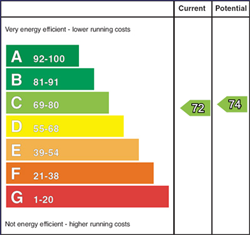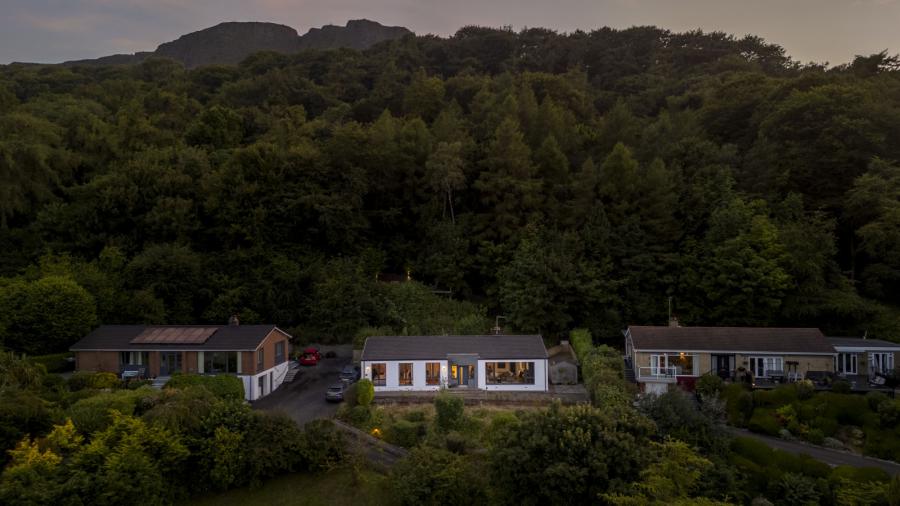Contact Agent

Contact Simon Brien (North Belfast)
4 Bed Bungalow
22 Ben Madigan Heights
Newtownabbey, County Antrim, BT36 7PY
price
£525,000

Key Features & Description
Description
Nestled into the slopes of Cavehill, 22 Ben Madigan Heights presents a rare opportunity to acquire a uniquely elevated bungalow with panoramic views stretching across Belfast Lough, from Carrickfergus to Donaghadee and beyond to the Mourne Mountains.
This beautifully appointed home offers a flexible layout ideal for modern family living or those seeking work-from-home versatility. On arrival, a convenient entrance porch leads into a spacious open-plan living and dining area, where large picture windows frame the ever-changing vistas over the Lough and Belfast city skyline. The space flows seamlessly into a contemporary kitchen, complete with a sleek range of integrated appliances.
Boasting four well-proportioned bedrooms and two additional reception areas, the home can be tailored to suit individual lifestyle needs, be it home offices, family rooms or guest accommodation. All front-facing bedrooms enjoy the stunning backdrop of Belfast Lough, while the rear rooms offer a peaceful retreat nestled against the natural landscape of Cavehill.
The principal bedroom benefits from a modern ensuite complete with shower and private steam room, your own sanctuary within the home. A luxurious four-piece family bathroom further enhances the internal accommodation and must be seen to be fully appreciated.
Externally, the home offers generous driveway parking and a landscaped rear garden that blends beautifully with the natural surroundings. The true highlight lies beyond a private woodland trail leading to a further elevated site with decking and breath-taking, uninterrupted views. This outdoor haven is perfect for entertaining or quiet contemplation, offering a rare perspective across Belfast and beyond. A second trail provides direct access to the Cavehill itself, ideal for walkers and nature lovers.
This is more than a home, it´s a lifestyle. Early viewing is highly recommended.
Nestled into the slopes of Cavehill, 22 Ben Madigan Heights presents a rare opportunity to acquire a uniquely elevated bungalow with panoramic views stretching across Belfast Lough, from Carrickfergus to Donaghadee and beyond to the Mourne Mountains.
This beautifully appointed home offers a flexible layout ideal for modern family living or those seeking work-from-home versatility. On arrival, a convenient entrance porch leads into a spacious open-plan living and dining area, where large picture windows frame the ever-changing vistas over the Lough and Belfast city skyline. The space flows seamlessly into a contemporary kitchen, complete with a sleek range of integrated appliances.
Boasting four well-proportioned bedrooms and two additional reception areas, the home can be tailored to suit individual lifestyle needs, be it home offices, family rooms or guest accommodation. All front-facing bedrooms enjoy the stunning backdrop of Belfast Lough, while the rear rooms offer a peaceful retreat nestled against the natural landscape of Cavehill.
The principal bedroom benefits from a modern ensuite complete with shower and private steam room, your own sanctuary within the home. A luxurious four-piece family bathroom further enhances the internal accommodation and must be seen to be fully appreciated.
Externally, the home offers generous driveway parking and a landscaped rear garden that blends beautifully with the natural surroundings. The true highlight lies beyond a private woodland trail leading to a further elevated site with decking and breath-taking, uninterrupted views. This outdoor haven is perfect for entertaining or quiet contemplation, offering a rare perspective across Belfast and beyond. A second trail provides direct access to the Cavehill itself, ideal for walkers and nature lovers.
This is more than a home, it´s a lifestyle. Early viewing is highly recommended.
Rooms
Entrance
Composite front door with glass side panels.
Entrance Porch
Wooden inner door and tiled floor.
Entrance Hall
Access to loft and built in storage.
Lounge 29'5" X 15'1" (8.97m X 4.60m)
Panoramic views over Belfast Lough, herringbone floor and open plan to...
Kitchen 12'8" X 10'2" (3.86m X 3.10m)
Excellent range of high and low level units, single bowl sink unit with mixer tap, five ring gas hob with overhead extractor unit, integrated eye level oven, grill and microwave, integrated fridge and freezer, integrated dishwasher, panoramic Belfast Lough views, tiled walls and floor with access to rear garden.
Utility Room
Range of fitted units, single bowl sink unit, plumbed for washing machine, space for tumble dryer, tiled floor and access to rear garden.
Bedroom/ Lounge 12'1" X 11'9" (3.68m X 3.58m)
Sliding doors to rear garden.
Bedroom One 12'2" X 14'4" (3.70m X 4.37m)
Herringbone floor, sliding doors to rear garden, bespoke built in storage and access to...
Ensuite
Comprises of Steamist steam room and enclosed shower, low flush WC, sink unit with vanity storage underneath and mixer tap. Fully tiled walls and floor, heated towel rail and extractor fan.
Bedroom Two 15'10" X 9'0" (4.83m X 2.74m)
Panoramic Belfast Lough Views and Herringbone floor.
Bedroom Three 12'6" X 8'11" (3.80m X 2.72m)
Panormaic Belfast Lough Views.
Bedroom/ Office 12'0" X 8'5" (3.66m X 2.57m)
Bathroom
Contemporary bathroom suite, comprises of free standing bath, walk in shower with waterfall shower, inset storage, glass shower screen, tiled walls and floor. Ceramic bowl sink unit with mixer tap and bespoke vanity storage underneath, heated towel rail, low flush WC, recessed lighting and extractor fan.
Outside
Front
Driveway parking for ample vehicles, pleasant mix of shrubbery and greenery. Excellent panoramic views over Belfast Lough.
Rear
Garden with decking, garden laid in lawn, bordering fences and hedges. Shed, outside tap and security lights, bin storage and wall maintained shrubbery. Path leading to steps leading to elevated raised decking with breath taking views that can only be appreciated in person. Further access to woodland trail leading towards Cavehill.
Broadband Speed Availability
Potential Speeds for 22 Ben Madigan Heights
Max Download
1000
Mbps
Max Upload
100
MbpsThe speeds indicated represent the maximum estimated fixed-line speeds as predicted by Ofcom. Please note that these are estimates, and actual service availability and speeds may differ.
Property Location

Mortgage Calculator
Contact Agent

Contact Simon Brien (North Belfast)
Request More Information
Requesting Info about...
22 Ben Madigan Heights, Newtownabbey, County Antrim, BT36 7PY

By registering your interest, you acknowledge our Privacy Policy

By registering your interest, you acknowledge our Privacy Policy













































































