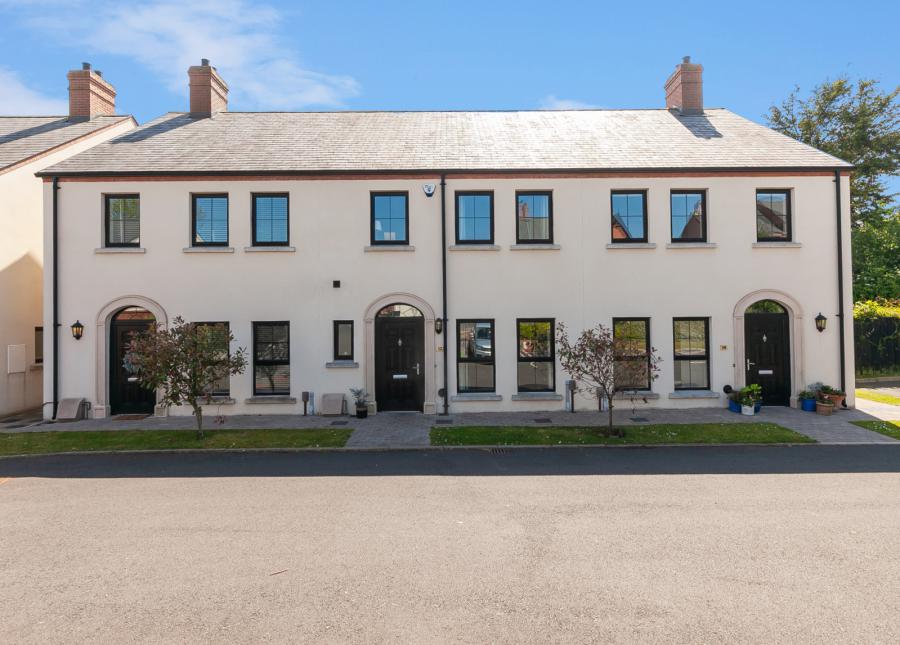3 Bed House
12 Donegall Park Gardens
Belfast, County Antrim, BT15 5EU
offers over
£299,950

Key Features & Description
Description
We are delighted to welcome to the market this beautifully appointed 3-bedroom townhouse, located within the exclusive Alskea development just off the highly sought-after Antrim Road in North Belfast. Set within the peaceful surroundings of Donegall Park Gardens, this impressive home offers stylish, modern living with space and comfort in abundance.
On arrival, a bright and welcoming hallway sets the tone for the rest of the property. To the front, a spacious lounge offers the perfect place to relax and unwind, featuring elegant finishes and generous proportions.
To the rear, the heart of the home unfolds - a large contemporary kitchen with a sleek breakfast bar, perfect for casual dining or hosting friends. The kitchen seamlessly flows into a dedicated dining space and opens out to a private, south-facing rear garden, ideal for entertaining or enjoying the sun in peace.
Upstairs, the property boasts three well-proportioned double bedrooms, including a luxurious principal bedroom with ensuite. A beautifully finished four-piece family bathroom suite completes the first floor, providing both style and practicality for modern family life.
This home is ideally positioned within a quiet, family-friendly development while offering easy access to leading schools, shops, and transport links, making it perfect for professionals and young families alike.
We are delighted to welcome to the market this beautifully appointed 3-bedroom townhouse, located within the exclusive Alskea development just off the highly sought-after Antrim Road in North Belfast. Set within the peaceful surroundings of Donegall Park Gardens, this impressive home offers stylish, modern living with space and comfort in abundance.
On arrival, a bright and welcoming hallway sets the tone for the rest of the property. To the front, a spacious lounge offers the perfect place to relax and unwind, featuring elegant finishes and generous proportions.
To the rear, the heart of the home unfolds - a large contemporary kitchen with a sleek breakfast bar, perfect for casual dining or hosting friends. The kitchen seamlessly flows into a dedicated dining space and opens out to a private, south-facing rear garden, ideal for entertaining or enjoying the sun in peace.
Upstairs, the property boasts three well-proportioned double bedrooms, including a luxurious principal bedroom with ensuite. A beautifully finished four-piece family bathroom suite completes the first floor, providing both style and practicality for modern family life.
This home is ideally positioned within a quiet, family-friendly development while offering easy access to leading schools, shops, and transport links, making it perfect for professionals and young families alike.
Rooms
Ground Floor
Front
Composite front door.
Entrance Hall
Tiled floor, push pull under stair storage.
Lounge 16'1" X 10'8" (4.90m X 3.25m)
Feature fireplace, an array of natural light.
Kitchen/ Dining 18'0" X 13'9" (5.49m X 4.20m)
Excellent range of high and low level units with stainless steel sink unit with mixer tap and drainer. Four ring gas hob with under bench oven and grill, integrated NEFF microwave, integrated fridge and freezer, integrated dishwasher, partly tiled walls, breakfast bar for casual dining and hosting. Open plan into dining area, patio doors to south facing rear garden.
WC
Comprises of low flush WC, ceramic bowl sink unit with mixer tap, tiled floor and extractor fan.
Utility Room
High and low level units, plumbed for washing machine.
Outside
Off street parking to front. Enclosed rear garden laid in lawn, patio area with electric points, outside tap, outside light and bordering fences.
First Floor
Landing
Slingsby ladders to loft, built in storage.
Bedroom One 13'7" X 10'11" (4.14m X 3.33m)
Ensuite
Comprises of corner shower unit with tiled walls, waterfall shower and glass shower screen, ceramic bowl sink unit with mixer tap, low flush WC, chrome heated towel rail, tiled floor, recessed lighting and extractor fan.
Bedroom Two 12'7" X 9'5" (3.84m X 2.87m)
Bedroom Three 8'11" X 8'3" (2.72m X 2.51m)
Bathroom
Comprises of four piece suite, comprising of a free standing bath with telephone handle shower, enclosed corner shower unit with waterfall shower, ceramic bowl sink unit with underneath vanity storage, low flush WC, recessed lighting, chrome heated towel rail, tiled floor and extractor fan.
Broadband Speed Availability
Potential Speeds for 12 Donegall Park Gardens
Max Download
1800
Mbps
Max Upload
220
MbpsThe speeds indicated represent the maximum estimated fixed-line speeds as predicted by Ofcom. Please note that these are estimates, and actual service availability and speeds may differ.
Property Location

Mortgage Calculator
Contact Agent

Contact Simon Brien (North Belfast)
Request More Information
Requesting Info about...
12 Donegall Park Gardens, Belfast, County Antrim, BT15 5EU

By registering your interest, you acknowledge our Privacy Policy

By registering your interest, you acknowledge our Privacy Policy



































