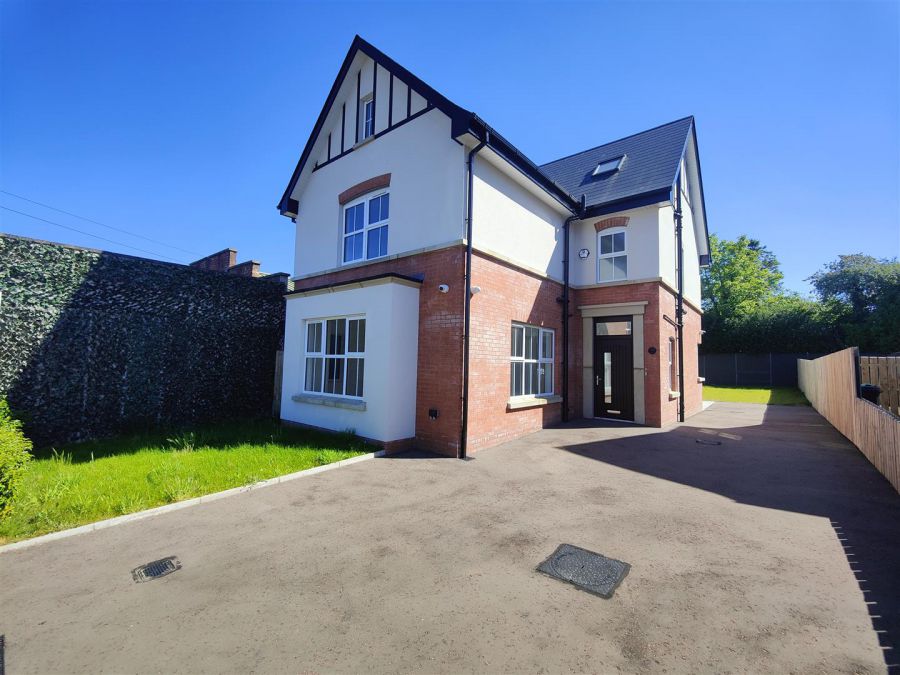Contact Agent

Contact Ulster Property Sales (UPS) Cavehill
6 Bed Detached House
35B Parkmount Road
Antrim Road, Belfast, BT15 4EQ
offers around
£450,000

Key Features & Description
Exceptional Newly Constructed Luxury Detached Residence
6 Bedrooms 3 Open Plan Reception Areas
Spacious Open Plan Kitchen Living Dining
Deluxe Family Bathroom
Two En-Suites Shower Rooms
Gas Central Heating Utility Room
Pvc Double Glazed Windows
Exceptional Finish Throughout
Furnished Downstairs Cloakroom
Ample Carparking Private Landscaped Gardens
Description
An Exceptional Luxury Detached Residence Nestling At The Foot Of Belfast's Cavehill.
A stunning newly constructed Detached villa located minutes walk from leading schools, public transport, Fortwilliam Golf Club, Cavehill Country Park and a short commute from Belfast's new University with the city beyond. The generously proportioned interior comprises 2 plus reception rooms to include open plan living and dining areas, kitchen with choice of finish with patio doors to garden plus utility room and downstairs furnished cloakroom. The first floor comprises modern family bathroom, 3 bedrooms with primary bedroom affording a superb en-suite shower room and a bright spacious landing to second floor with 3 further bedrooms. The owners suite with spacious en-suite shower room takes full advantage of its breathtaking views over Belfast Lough with an ingenious velux roof balcony. The dwelling further offers uPvc double glazed windows, gas central heating with under floor heating to the ground floor, pvc fascia and eaves, B energy rating, alarm system and little or no maintenance worries for the near future.
Delightful gardens front and private rear with southerly aspect combines with ample off street carparking and the many advantages associated with modern new build properties makes this the perfect family home.
An Exceptional Luxury Detached Residence Nestling At The Foot Of Belfast's Cavehill.
A stunning newly constructed Detached villa located minutes walk from leading schools, public transport, Fortwilliam Golf Club, Cavehill Country Park and a short commute from Belfast's new University with the city beyond. The generously proportioned interior comprises 2 plus reception rooms to include open plan living and dining areas, kitchen with choice of finish with patio doors to garden plus utility room and downstairs furnished cloakroom. The first floor comprises modern family bathroom, 3 bedrooms with primary bedroom affording a superb en-suite shower room and a bright spacious landing to second floor with 3 further bedrooms. The owners suite with spacious en-suite shower room takes full advantage of its breathtaking views over Belfast Lough with an ingenious velux roof balcony. The dwelling further offers uPvc double glazed windows, gas central heating with under floor heating to the ground floor, pvc fascia and eaves, B energy rating, alarm system and little or no maintenance worries for the near future.
Delightful gardens front and private rear with southerly aspect combines with ample off street carparking and the many advantages associated with modern new build properties makes this the perfect family home.
Rooms
Entrance Hall
Composite double glazed entrance door, porcelain tiled floor, alarm system control panel, double electrical socket, underfloor heating.
Furnished Cloakroom
Deluxe white suite comprising pedestal wash hand basin, low flush wc, partially tiled walls, porcelain tiled floor, automatic lighting, extractor fan, underfloor heating.
Lounge into Bay 18'11" X 16'11" (5.77m X 5.18m)
Ceramic tiled floor, triple aspect windows, "Monzona" wood burning stove, double sockets x 5, heating control panel, underfloor heating.
Kitchen 26'1" X 23'3" (7.97m X 7.10m)
Porcelain tiled floor, recessed lighting, choice from selection of luxury kitchen finishes, heating control panel, underfloor heating.
Open plan to:
Open plan to:
Living / Dining
Porcelain tiled floor, pvc patio doors, double electrical sockets x 8, recessed lighting, underfloor heating.
Utility Room 8'6" X 7'0" (2.61m X 2.14m)
Porcelain tiled floor, wall mounted " Worcester" gas boiler, plumbed for washing machine, consumer unit, double electrical socket.
First Floor
Landing, panelled radiator, lockable storage, shelved storage cupboard, double electrical socket.
Primary Bedroom 16'2" X 15'11"atwidest (4.95m X 4.87matwidest)
Double electrical sockets x 4, panelled radiator, views of the Cavehill.
En-Suite
Deluxe fully tiled white suite comprising shower cubicle, thermostatically controlled drench style shower unit, telephone handset shower, pedestal wash hand basin, low flush wc, extractor fan, tiled walls, ceramic tiled floor, chrome radiator.
Bedroom 13'1" X 10'11" (4.01m X 3.35m)
Double electrical sockets x 4, panelled radiator.
Bedroom 11'11" X 8'11" (3.65m X 2.74m)
Double electrical sockets x 3, panelled radiator.
Bathroom
Modern fully tiled 4 piece white suite comprising contemporary centre tap claw foot style bath, shower cubicle, thermostatically controlled drench style shower unit, telephone handset shower, pedestal wash hand basin, low flush wc, ceramic tiled floor, tiled walls, extractor, chrome radiator.
Second Floor
Lockable storage, velux window, double electrical socket.
Bedroom 13'2" X 16'2" (4.03m X 4.94m)
Feature velux window balcony affording stunning lough views, double aspect windows, views of the Cavehill and Belfast Lough, 3 x lockable under eaves storage, double electrical sockets x 4, panelled radiator.
Bedroom 14'11" X 10'11"atwidest (4.56m X 3.34matwidest)
Double electrical sockets x 5, panelled radiator.
Owners Bedroom Suite 15'10" X 14'6"atwidest (4.85m X 4.42matwidest)
Double electrical sockets x 4, panelled radiator.
En-Suite
Deluxe fully tiled white suite comprising shower cubicle, thermostatically controlled drench style shower unit, telephone handset shower, pedestal wash hand basin, low flush wc, extractor fan, tiled walls, ceramic tiled floor, chrome radiator, velux window.
Outside
Ample driveway parking via double entrance gates. Front in lawn, paved paths and estate fencing to front boundary. Enclosed landscaped private south facing rear garden in concrete patio and lawn. Twin outside hot and cold taps, outdoor electrical sockets, external wall mounted lighting , wood panelled/composite fencing,
Property Location

Mortgage Calculator
Contact Agent

Contact Ulster Property Sales (UPS) Cavehill
Request More Information
Requesting Info about...
35B Parkmount Road, Antrim Road, Belfast, BT15 4EQ

By registering your interest, you acknowledge our Privacy Policy

By registering your interest, you acknowledge our Privacy Policy





























