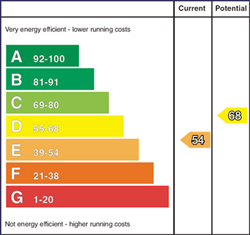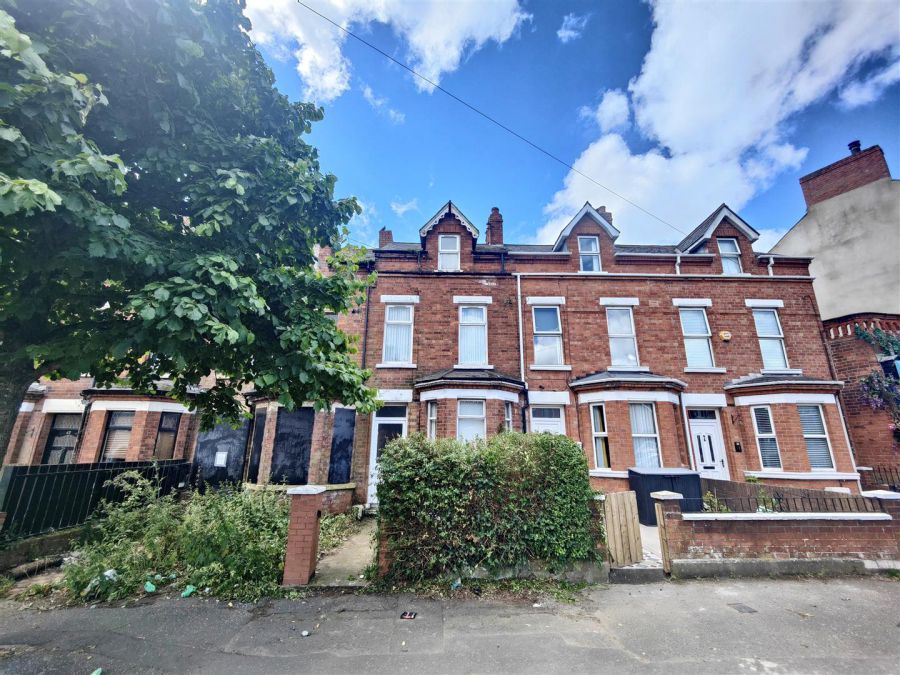Contact Agent

Contact Ulster Property Sales (UPS) Cavehill
3 Bed Terrace House
43 Skegoneill Avenue
Antrim Road, Belfast, BT15 3JP
asking price
£110,000

Key Features & Description
Extended Red Brick Town Terrace
3 Bedrooms Study
Through Lounge
Extended Fitted Kitchen
White Bathroom Suite
Partial Upvc Double Glazed Windows
Gas Central Heating
Requiring Improvements
Most Popular Location
Description
A Fantastic Opportunity To Purchase This Extended Red Brick Mid Terrace With Superb Potential Within This Most Popular Antrim Road Location.
Public Notice, Date of Notice: 25/11/2025. 43 Skegoneill Avenue, Belfast, BT15 3JP. We advise that an offer has been made for the above property in the sum of £108,000.00. Any persons wishing to increase on this offer should notify the agents of their best offer prior to exchange of contracts. Ulster Property Sales 194 Cavehill Road, Northern Ireland, BT15 5EX Tel: 028 9072 9270. An attractive period red brick town terrace holding an excellent position within this most popular Antrim Road location. The spacious extended interior comprises 3 bedrooms, study, through lounge into bay, extended fitted kitchen and white bathroom suite. The dwelling further offers partial uPvc double glazed windows, gas central heating and retains some period features. Convenient to the many excellent amenities offered by the Antrim Road and minutes from the City Centre, this is the perfect project ideally suited to builders, investors or DIY enthusiasts able to maximise the obvious potential - Early viewing highly recommended.
A Fantastic Opportunity To Purchase This Extended Red Brick Mid Terrace With Superb Potential Within This Most Popular Antrim Road Location.
Public Notice, Date of Notice: 25/11/2025. 43 Skegoneill Avenue, Belfast, BT15 3JP. We advise that an offer has been made for the above property in the sum of £108,000.00. Any persons wishing to increase on this offer should notify the agents of their best offer prior to exchange of contracts. Ulster Property Sales 194 Cavehill Road, Northern Ireland, BT15 5EX Tel: 028 9072 9270. An attractive period red brick town terrace holding an excellent position within this most popular Antrim Road location. The spacious extended interior comprises 3 bedrooms, study, through lounge into bay, extended fitted kitchen and white bathroom suite. The dwelling further offers partial uPvc double glazed windows, gas central heating and retains some period features. Convenient to the many excellent amenities offered by the Antrim Road and minutes from the City Centre, this is the perfect project ideally suited to builders, investors or DIY enthusiasts able to maximise the obvious potential - Early viewing highly recommended.
Rooms
Entrance Hall
Pvc double glazed entrance door, corniced ceiling, panelled radiator.
Through Lounge 23'7" X 10'2"intobay (7.20m X 3.12mintobay)
Attractive fireplace, understairs storage, double panelled radiator.
Extended Kitchen 14'4" X 7'5" (4.37m X 2.28m)
Single drainer stainless sink unit, range of high and low level units, formica work tops, free standing cooker, fridge/freezer space, plumbed for washing machine, wall mounted gas boiler, panelled radiator, pvc double glazed rear door.
First Floor
Landing.
Study 6'4" X 5'0" (1.95m X 1.53m)
Panelled radiator.
Bathroom
White suite comprising panelled bath, shower screen, low flush wc, pedestal wash hand basin, partially tiled walls, exposed timber flooring, hotpress storage, panelled radiator.
Bedroom 13'8" X 11'1" (4.19m X 3.40m)
Ceiling rose, double panelled radiator.
Second Floor
Landing.
Bedroom 13'8" X 11'1" (4.19m X 3.40m)
Velux window, panelled radiator.
Bedroom 14'2" X 10'7" (4.33m X 3.25m)
Access to roof space, panelled radiator.
Outside
Front forecourt, enclosed rear yard.
Broadband Speed Availability
Potential Speeds for 43 Skegoneill Avenue
Max Download
1800
Mbps
Max Upload
220
MbpsThe speeds indicated represent the maximum estimated fixed-line speeds as predicted by Ofcom. Please note that these are estimates, and actual service availability and speeds may differ.
Property Location

Mortgage Calculator
Contact Agent

Contact Ulster Property Sales (UPS) Cavehill
Request More Information
Requesting Info about...
43 Skegoneill Avenue, Antrim Road, Belfast, BT15 3JP

By registering your interest, you acknowledge our Privacy Policy

By registering your interest, you acknowledge our Privacy Policy






















.jpg)