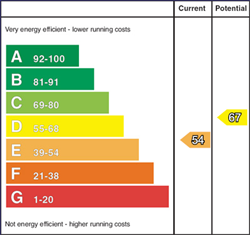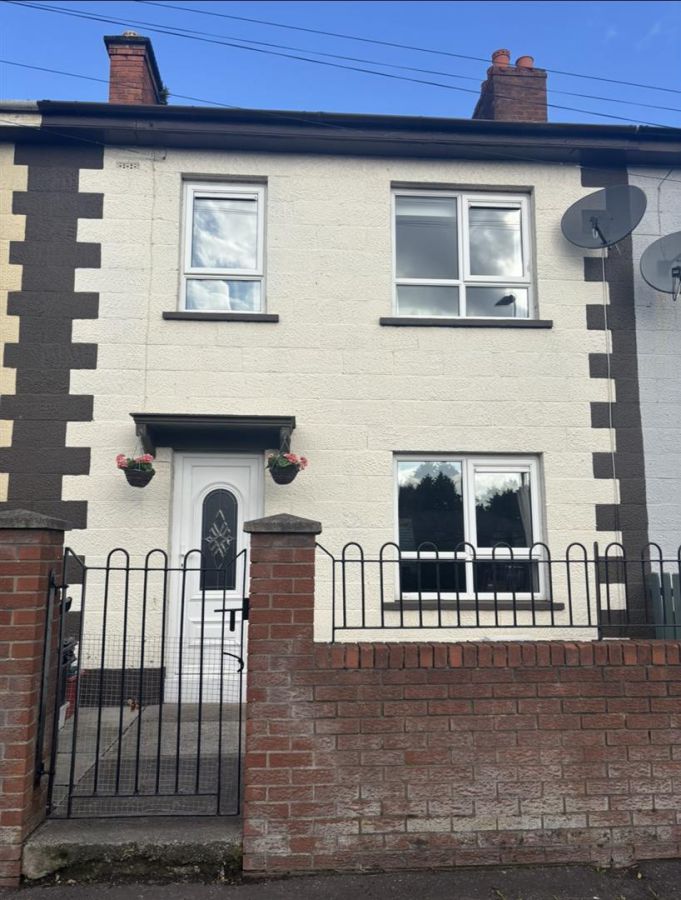Contact Agent

Contact Ulster Property Sales (UPS) Cavehill
3 Bed Terrace House
29 Ashfield Gardens
antrim road, belfast, BT15 3FW
offers over
£125,000

Key Features & Description
Superb Double Extended Town House
3 Bedrooms
Through Lounge
Extended Luxury Kitchen
Extended Contemporary White Bathroom
Gas Central Heating
uPvc Double Glazed Windows
Extensively Refurbished
Private Rear Gardens
Highest Presentation
Description
Magnificent Double Extended and Extensively Refurbished Town House.
A magnificent double extended and extensively refurbished town house presented to the highest possible standard. The richly appointed interior comprises 3 bedrooms, spacious through lounge with dining area, extended luxury integrated fitted kitchen incorporating built-under oven and ceramic hob, tall fridge/freezer and extended contemporary white bathroom suite complete with separate shower cubicle with rainfall shower. The dwelling further offers uPvc double glazed windows and exterior doors, low outgoings, extensive use of porcelain and wood laminate floor coverings, new interior doors, skirting and architraves and has benefited from a comprehensive modernisation programme in recent times. Private rear gardens and a most convenient location with the City a short distance away combines with the stylish presentation makes this an opportunity not to be missed - Early Viewing is highly recommended.
Magnificent Double Extended and Extensively Refurbished Town House.
A magnificent double extended and extensively refurbished town house presented to the highest possible standard. The richly appointed interior comprises 3 bedrooms, spacious through lounge with dining area, extended luxury integrated fitted kitchen incorporating built-under oven and ceramic hob, tall fridge/freezer and extended contemporary white bathroom suite complete with separate shower cubicle with rainfall shower. The dwelling further offers uPvc double glazed windows and exterior doors, low outgoings, extensive use of porcelain and wood laminate floor coverings, new interior doors, skirting and architraves and has benefited from a comprehensive modernisation programme in recent times. Private rear gardens and a most convenient location with the City a short distance away combines with the stylish presentation makes this an opportunity not to be missed - Early Viewing is highly recommended.
Rooms
Entrance Porch
Entrance Hall
Double panelled radiator, porcelain tiled floor, built-in cupboard, under stairs storage.
Through Lounge 23'0" X 11'0" (7.01m X 3.35m)
Wood laminate floor, double panelled radiator.
Dining Area
Double panelled radiator, wood laminate floor.
Extended Kitchen 15'6" X 7'9" (4.72m X 2.36m)
Bowl and a half stainless steel sink unit, range of high and low level units, formica worktops, built-in under oven and hob, extractor hood, integrated fridge/freezer, gas fired boiler, panelled radiator, partially tiled walls, porcelain tiled floor.
First Floor
Landing, built-in cupboard, access to roof space.
Bedroom 10'0" X 11'0" (3.05m X 3.35m)
Single panelled radiator, wood laminate floor.
Bedroom 12'6" X 10'10" (3.81m X 3.30m)
Double panelled radiator, wood laminate floor.
Bedroom 8'0" X 6'7" (2.44m X 2.01m)
Double panelled radiator, wood laminate floor.
Bathroom
Contemporary white suite comprising panelled bath, telephone hand shower, pedestal wash hand basin, low flush wc, shower cubicle, rainfall shower, telephone hand shower, extractor fan, fully tiled walls, recessed lighting, ceramic tiled floor.
Roof Space
Insulated
Outside
Paved front garden, rear garden in grass and patio area.
Broadband Speed Availability
Potential Speeds for 29 Ashfield Gardens
Max Download
1800
Mbps
Max Upload
220
MbpsThe speeds indicated represent the maximum estimated fixed-line speeds as predicted by Ofcom. Please note that these are estimates, and actual service availability and speeds may differ.
Property Location

Mortgage Calculator
Contact Agent

Contact Ulster Property Sales (UPS) Cavehill
Request More Information
Requesting Info about...
29 Ashfield Gardens, antrim road, belfast, BT15 3FW

By registering your interest, you acknowledge our Privacy Policy

By registering your interest, you acknowledge our Privacy Policy


























