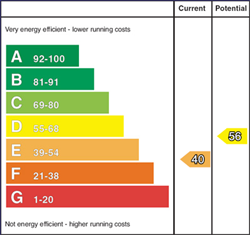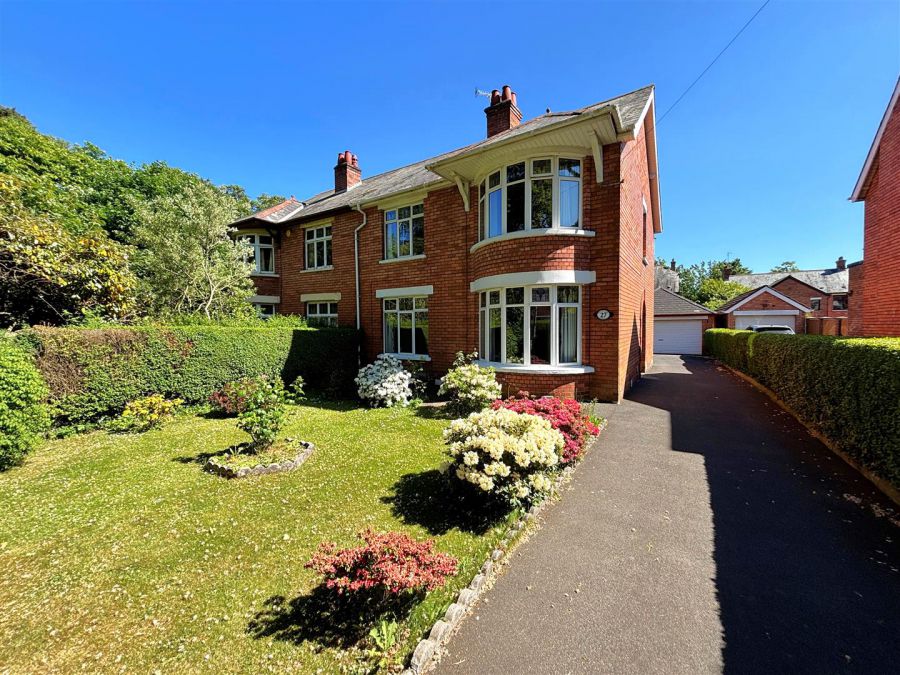Contact Agent

Contact Ulster Property Sales (UPS) Cavehill
4 Bed Semi-Detached House
27 Fortwilliam Park
antrim road, belfast, BT15 4AL
offers over
£379,950

Key Features & Description
Superb Red Brick Period Semi Detached Residence
4 Bedrooms 3 Plus Reception Rooms
Country Style Fitted Kitchen
Deluxe Bathroom Suite
Furnished Cloakroom Classic Bathroom Suite
Upvc Double Glazed Windows,
Oil Fired Central Heating
Matching Detached Double Garage
Delightful South Facing Gardens
Most Desirable Tree Lined Location
Description
Superb Red Brick Period Semi Detached Residence Holding A Magnificent Mature Site Within This Highly Desirable Residential Location.
A superb re-modelled and modernised semi detached villa retaining period character from Belfast`s 'heyday' and holding a prime position in this highly desirable tree lined location. The beautifully presented and updated interior comprises 4 bedrooms over first and second floors, study, 3 plus reception rooms, extended country style kitchen with dining area, downstairs wc, and recently installed deluxe bathroom suite to first floor and classic bathroom suite to second floor. The dwelling further offers oil fired central heating, pvc double glazed windows and pvc fascia and eaves. A matching detached double garage, excellent off street parking and mature landscaped south facing gardens with feature decking combines with leading schools, public transport, excellent shopping all within walking distance to create the perfect family home - Early Viewing is highly recommended.
Superb Red Brick Period Semi Detached Residence Holding A Magnificent Mature Site Within This Highly Desirable Residential Location.
A superb re-modelled and modernised semi detached villa retaining period character from Belfast`s 'heyday' and holding a prime position in this highly desirable tree lined location. The beautifully presented and updated interior comprises 4 bedrooms over first and second floors, study, 3 plus reception rooms, extended country style kitchen with dining area, downstairs wc, and recently installed deluxe bathroom suite to first floor and classic bathroom suite to second floor. The dwelling further offers oil fired central heating, pvc double glazed windows and pvc fascia and eaves. A matching detached double garage, excellent off street parking and mature landscaped south facing gardens with feature decking combines with leading schools, public transport, excellent shopping all within walking distance to create the perfect family home - Early Viewing is highly recommended.
Rooms
Entrance Hall
Hardwood double glazed entrance door, wooden flooring, panelled radiator.
Lounge 15'6" X 11'9" (4.74m X 3.59m)
Wood laminate floor, attractive fireplace with granite hearth, picture rail, built in storage, panelled radiator.
Dining Room 14'11" X 12'1" (4.55m X 3.70m)
Wood laminate floor, picture rail, double panelled radiator, pvc double doors to rear.
Living Room 15'5" X 11'7"intobay (4.71m X 3.55intobaym)
Wood laminate floor, stone fireplace, picture rail, panelled radiator.
Kitchen 12'4" X 12'9"atwidest (3.78m X 3.89atwidestm)
Bowl and a half single drainer stainless steel sink unit, extensive range of high and low level units, wine rack, formica worktop, ceramic hob, high level oven and grill, integrated extractor fan, integrated fridge/freezer, ceramic tiled floor, partially tiled walls, panelled radiator,
Archway to:
Archway to:
Dining Area 9'0" X 7'1" (2.76m X 2.16m)
Ceramic tiled floor, panelled radiator. hardwood door to rear.
Furnished Cloakroom
Modern white bathroom suite comprising low flush wc, pedestal wash hand basin, wood laminate floor, partially tiled walls.
Storage
Oil fired boiler.
First Floor
Leaded single glazed picture window, half panelled walls, picture rail, panelled radiator.
Bathroom
Deluxe white bathroom suite comprising panelled bath, walk-in electric drench shower, telephone handset shower, vanity unit, low flush wc, feature grey radiator, smart mirror, ceramic tiled floor, partially tiled walls.
Bedroom 15'4" X 11'8" (4.68m X 3.57m)
Picture rail, panelled radiator.
Bedroom 15'7" X 11'8"intobayatwidest (4.75m X 3.56intobayatwidestm)
Picture rail, panelled radiator.
Study Area 8'11" X 5'8" (2.73m X 1.74m)
Second Floor
Storage 10'9" X 3'10" (3.30m X 1.19m)
Bathroom
Classic white bathroom suite comprising shower cubicle, vanity unit, low flush wc, panelled radiator, velux style window, built in storage, partially panelled walls.
Bedroom 16'2" X z10'1" (4.94m X z3.09m)
Twin velux windows, built in storage.
Garage
Electric up and over door.
Outside
Ample tarmac driveway parking. Mature gardens front and rear in mature lawns, shrubs and flowerbeds, feature decking, horizontal panel fencing, pvc oil tank.
Broadband Speed Availability
Potential Speeds for 27 Fortwilliam Park
Max Download
1800
Mbps
Max Upload
220
MbpsThe speeds indicated represent the maximum estimated fixed-line speeds as predicted by Ofcom. Please note that these are estimates, and actual service availability and speeds may differ.
Property Location

Mortgage Calculator
Contact Agent

Contact Ulster Property Sales (UPS) Cavehill
Request More Information
Requesting Info about...
27 Fortwilliam Park, antrim road, belfast, BT15 4AL

By registering your interest, you acknowledge our Privacy Policy

By registering your interest, you acknowledge our Privacy Policy
































