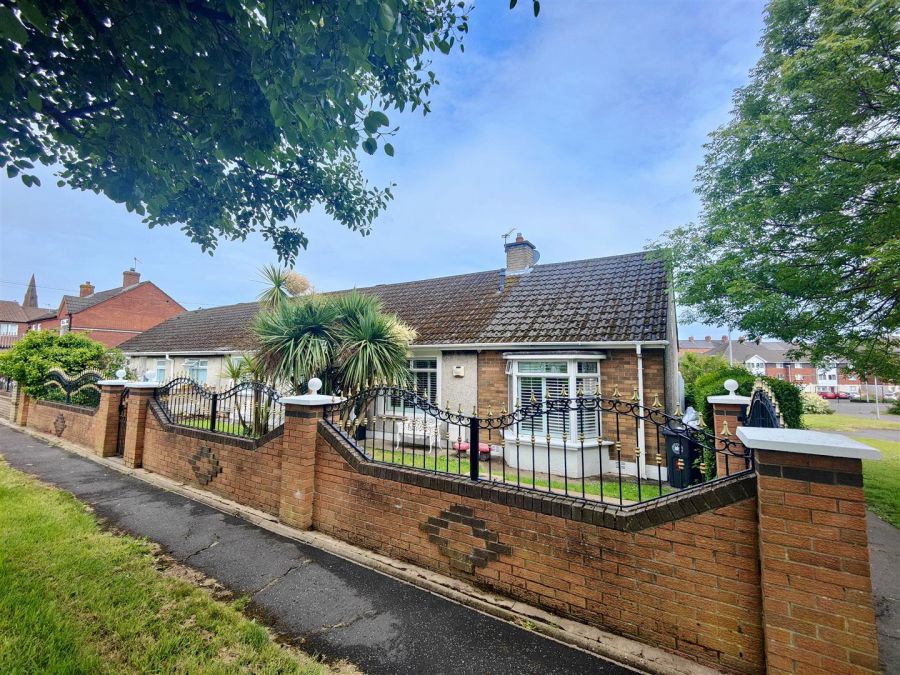Contact Agent

Contact Ulster Property Sales (UPS) Cavehill
3 Bed Semi-Detached Bungalow
5 Brucevale Park
antrim road, belfast, BT14 6BQ
offers around
£250,000
- Status For Sale
- Property Type Semi-Detached Bungalow
- Bedrooms 3
- Receptions 3
- Interior Area 862 sqft
-
Stamp Duty
Higher amount applies when purchasing as buy to let or as an additional property£2,500 / £15,000*
Key Features & Description
Stunning Extended Semi Detached Bungalow
Highest Presentation Many Luxury Features
3 Bedrooms 3 Reception Rooms
Twin Deluxe Bathrooms
Superb Integrated kitchen Utility Room
Upvc Double Glazed Windows
Pvc Fascia And Eaves
Gas Central Heating
Cul De Sac Location Garage
Close To The City
Description
Luxuriously Appointed Extended Detached Bungalow In A Quite Cul De Sac Position Close To The City.
Commanding a spectacular site close to Belfast City within a quiet cul de sac position this is a home which will impress. The present owner has created a property of exacting standards comprising 3 bedrooms, extended spacious living room with gas stove, superb open plan luxury kitchen incorporating integrated oven, ceramic hob, integrated dishwasher, extended Family room with french doors to garden and modern white bathroom suite. The dwelling further offers a second deluxe shower room, uPvc double glazed windows, gas central heating, reception entrance hall, utility room, Pvc fascia and eaves and benefits from extensive use of amtico style flooring and feature radiators. A substantial garage with a multitude of uses combines with a superb rear garden with feature deck creating a home which will not disappoint - Early Viewing is highly recommended.
Luxuriously Appointed Extended Detached Bungalow In A Quite Cul De Sac Position Close To The City.
Commanding a spectacular site close to Belfast City within a quiet cul de sac position this is a home which will impress. The present owner has created a property of exacting standards comprising 3 bedrooms, extended spacious living room with gas stove, superb open plan luxury kitchen incorporating integrated oven, ceramic hob, integrated dishwasher, extended Family room with french doors to garden and modern white bathroom suite. The dwelling further offers a second deluxe shower room, uPvc double glazed windows, gas central heating, reception entrance hall, utility room, Pvc fascia and eaves and benefits from extensive use of amtico style flooring and feature radiators. A substantial garage with a multitude of uses combines with a superb rear garden with feature deck creating a home which will not disappoint - Early Viewing is highly recommended.
Rooms
Open Entrance Porch
Upvc double glazed entrance door, ceramic tiled floor.
Reception Hall
Lounge 14'0" X 13'2" (4.28m X 4.02m)
Amtico herringbone flooring, recessed lighting, gas stove, feature radiator.
Inner Lobby
Ceramic tiled floor, staircare to roofspace.
Extended Living Room into Bay 25'7" X 11'10" (7.82m X 3.62m)
Ceramic tiled floor, raised area with feature glass lock bar, panelled radiators, double doors.
Kitchen 11'8" X 8'9" (3.56m X 2.69m)
Bowl and a half white ceramic sink, extensive range of high and low level units, formica worktops, built-in under stainless steel oven and ceramic hob, stainless steel canopy extractor fan, integrated dishwasher, ceramic tiled floor, american style fridge/freezer space, ceramic tiled floor.
Extended Family Room 17'2" X 13'1" (5.25m X 3.99m)
Feature french door, upvc double glazed doors, quadruple velux rooflight, recessed lighting, feature radiators, amtico floor
Utility Room 8'1" X 6'7" (2.48m X 2.02m)
Plumbed for washing machine, tumble dryer space, high and low level unit.
Shower Room
Feature walk-in shower, thermostatically controlled drench shower unit, pedestal wash hand basin, lwo flush w.c, partly tiled walls, ceramic tiled floor, feature radiator.
Bedroom 12'7" X 10'0" (3.86m X 3.06m)
Built-in robes, panelled radiator.
Bedroom 10'8" X 6'11" (3.26m X 2.11m)
Extensive range of built-in robes with cupboards above, dresser, built- in robe, panelled radiator.
Bathroom
Contemporary white suite comprising free standing bath, walk-in shower, drench shower, vanity unit, low flush w.c, pvc panelled walls, pvc ceiling, recessed lighting.
Roofspace
Gas boiler
Outside
Car parkting to front, gardens front andrear in lawns, shrubs and flowerbeds, feature patio areas, outside tap.
Garage 20'0" X 10'0" (6.10m X 3.05m)
Broadband Speed Availability
Potential Speeds for 5 Brucevale Park
Max Download
1800
Mbps
Max Upload
220
MbpsThe speeds indicated represent the maximum estimated fixed-line speeds as predicted by Ofcom. Please note that these are estimates, and actual service availability and speeds may differ.
Property Location

Mortgage Calculator
Contact Agent

Contact Ulster Property Sales (UPS) Cavehill
Request More Information
Requesting Info about...
5 Brucevale Park, antrim road, belfast, BT14 6BQ

By registering your interest, you acknowledge our Privacy Policy

By registering your interest, you acknowledge our Privacy Policy



























