Contact Agent

Contact Ulster Property Sales (UPS) Cavehill
3 Bed Detached House
601 Antrim Road
Antrim Road, Belfast, BT15 4DX
offers over
£500,000
- Status For Sale
- Property Type Detached
- Bedrooms 3
- Receptions 3
- Interior Area 862 sqft
-
Stamp Duty
Higher amount applies when purchasing as buy to let or as an additional property£15,000 / £40,000*
Key Features & Description
Charming Period Detached Residence Circa 1880
3 Bedrooms 3 Reception Rooms
Kitchen Utility Room
Family Bathroom Downstairs Wet Room
Oil Fired Central Heating
Substantial Mature Grounds
Principal Bedroom With Ensuite
Double Garage
Highly Regarded Location
Development Potential
Description
A Charming Detached Period Residence Circa1880 Affording Substantial Mature Grounds Within This Much Admired Section Of The Antrim Road.
Nestling in the heart of substantial mature grounds set within this most cherished section of the Antrim Road 601 Antrim Road exudes all that was great of its era, a time when Belfast was in it heyday. The generously proportioned interior affording both formal and informal areas comprises 3 bedrooms, 3 reception rooms two into bay, fitted kitchen with utility room and family bathroom to first floor. The dwelling further offers conservatory, downstairs wet room, furnished cloakroom, oil fired central heating a substantial double garage with obvious potential and a truly tranquil setting. The most convenient location with leading schools, public transport, Fortwilliam Golf Course, Cavehill Country Park and the city all within walking distance combines with the possibility of development subject to planning approval to make this a once in a lifetime opportunity - Immediate viewing strongly recommended.
A Charming Detached Period Residence Circa1880 Affording Substantial Mature Grounds Within This Much Admired Section Of The Antrim Road.
Nestling in the heart of substantial mature grounds set within this most cherished section of the Antrim Road 601 Antrim Road exudes all that was great of its era, a time when Belfast was in it heyday. The generously proportioned interior affording both formal and informal areas comprises 3 bedrooms, 3 reception rooms two into bay, fitted kitchen with utility room and family bathroom to first floor. The dwelling further offers conservatory, downstairs wet room, furnished cloakroom, oil fired central heating a substantial double garage with obvious potential and a truly tranquil setting. The most convenient location with leading schools, public transport, Fortwilliam Golf Course, Cavehill Country Park and the city all within walking distance combines with the possibility of development subject to planning approval to make this a once in a lifetime opportunity - Immediate viewing strongly recommended.
Rooms
Open Entrance Porch
Solid Entrance Door, original tiled floor.
Entrance Hall
Glazed vestibule door, panelled radiator.
Wet Room
White suite comprising, vanity unit, low flush wc, fully tiled walls.
Through Lounge into Bay 26'4" X 13'6" (8.04m X 4.12m)
Attractive hardwood fireplace, marble inset, leaded light window, double glazed french door, 3 double panelled radiators, cornice ceiling.
Drawing Room into Bay 14'4" X 14'0" (4.37m X 4.27m)
Feature radiator.
Dining Room 14'5" X 11'7" (4.40m X 3.54m)
Feature radiator, plater detailing to ceiling.
Conservatory
Raised flower beds
Kitchen 13'4" X 9'6" (4.07m X 2.91m)
Single stainless steel sink unit, range of units, quartz worktops, high level double oven and gas hob, stainless steel canopy extractor fan.
Dining area.
Dining area.
Lobby
Ceramic tiled floor, fridge freezer space, upvc double glazed rear door.
Utility Room 9'0" X 7'10" (2.76m X 2.39m)
Belfast sink unit, range of built-in presses, fridge/freezer space, oil boiler.
First Floor
Landing, panelled radiator, picture window, hot press, corniced ceiling.
Bathroom
Coloured suite comprising shower cubicle, pedestal wash hand basin, low flush wc. bidet, partly tiled walls, panelled radiator.
Separate Wc
Matching low flush wc.
Bedroom 14'5" X 11'2" (4.40m X 3.42m)
Double panelled radiator.
En Suite Shower Room
Coloured suite comprising shower cubicle, thermostatically controlled shower unit, pedestal wash hand basin, low flush wc, partly tiled walls, pvc panelled ceiling, chrome radiator, recessed lighting,
Bedroom 13'8" X 11'10" (4.17m X 3.62m)
Panelled radiator.
Bedroom 13'5" X 11'5" (4.10m X 3.48m)
Panelled radiator.
Roof Space
Partly floored.
Attached Garage 23'5" X 15'3" (7.14m X 4.66m)
Panelled radiator.
Outside
Substantial gardens heavily stocked in mature shrubs, trees, flower beds and lawns with extensive patio areas.
Timber garage, driveway, ample carparking outside light and tap.
Timber garage, driveway, ample carparking outside light and tap.
Broadband Speed Availability
Potential Speeds for 601 Antrim Road
Max Download
1000
Mbps
Max Upload
100
MbpsThe speeds indicated represent the maximum estimated fixed-line speeds as predicted by Ofcom. Please note that these are estimates, and actual service availability and speeds may differ.
Property Location

Mortgage Calculator
Contact Agent

Contact Ulster Property Sales (UPS) Cavehill
Request More Information
Requesting Info about...
601 Antrim Road, Antrim Road, Belfast, BT15 4DX
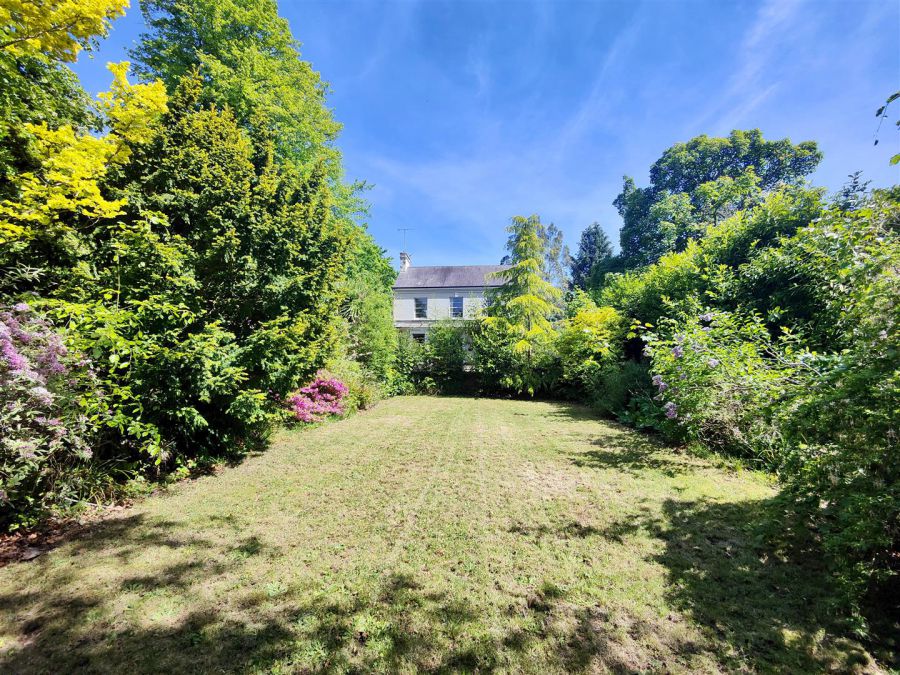
By registering your interest, you acknowledge our Privacy Policy

By registering your interest, you acknowledge our Privacy Policy

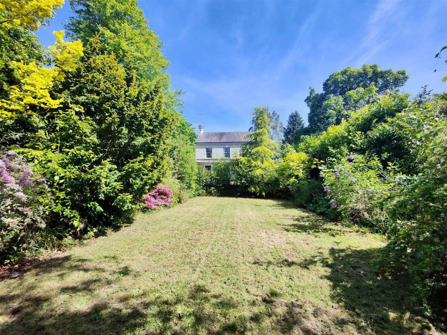


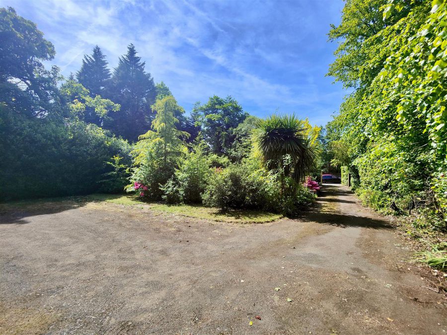
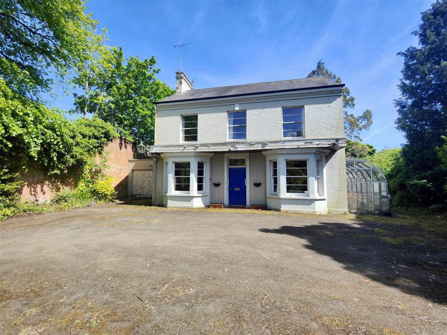
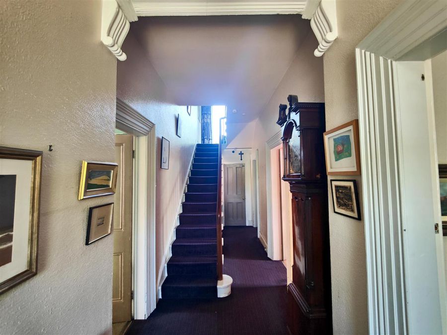
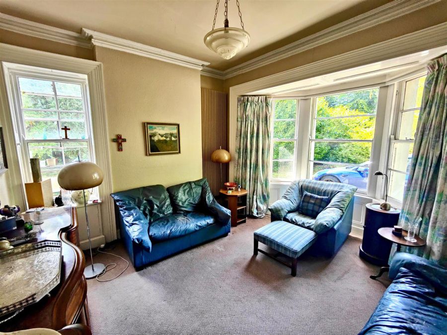
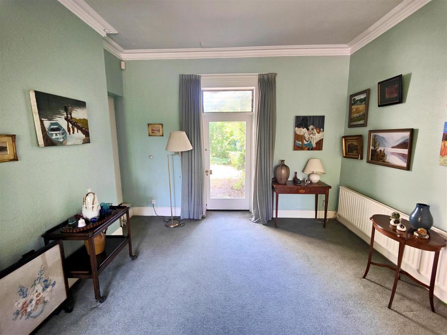
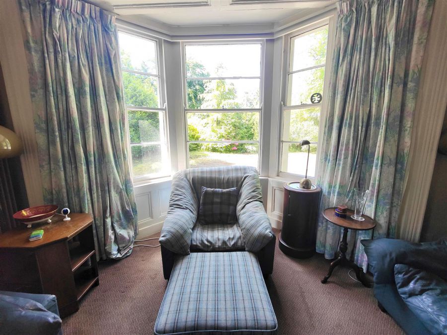

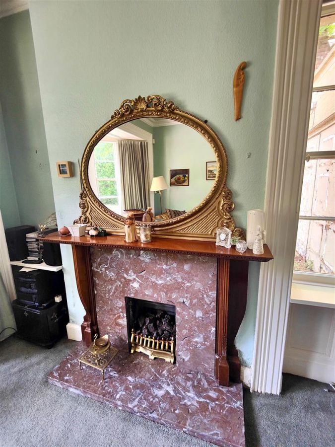
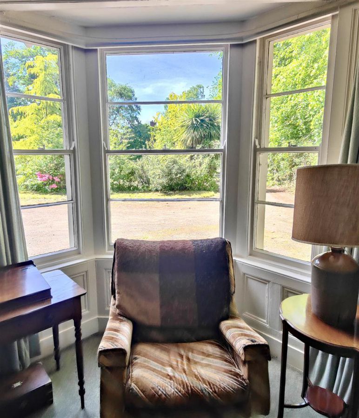
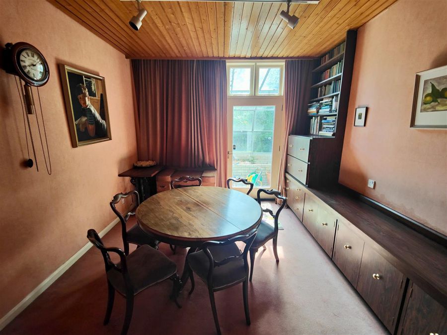
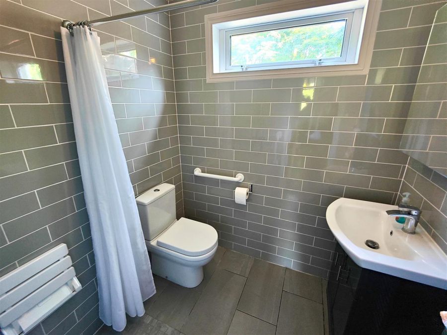
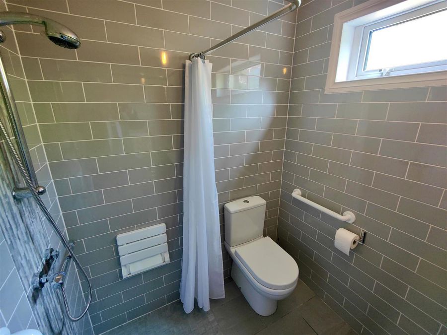
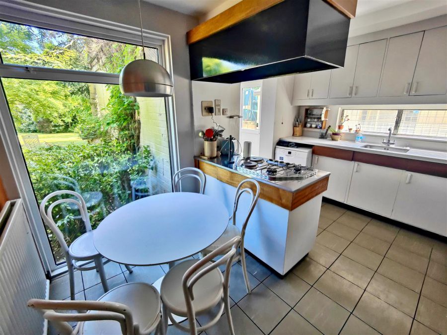
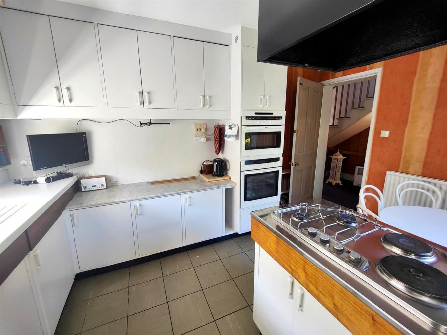
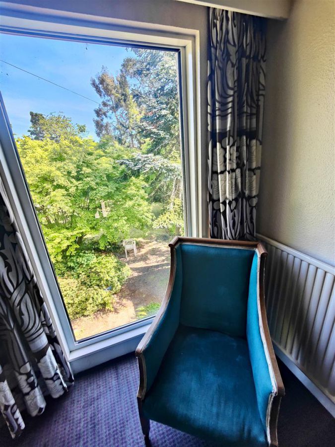

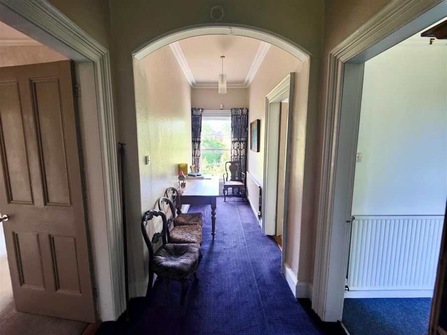
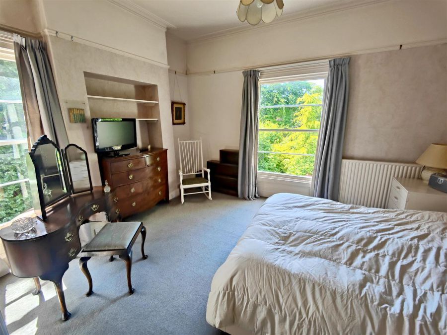
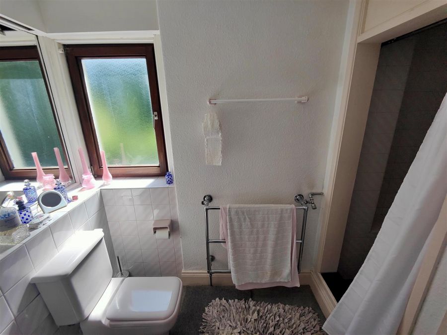
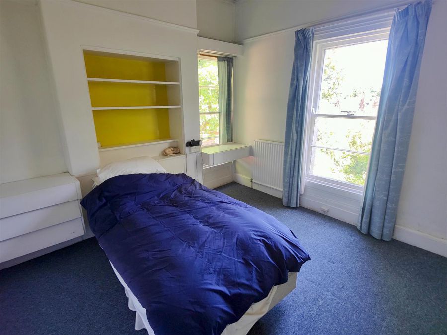
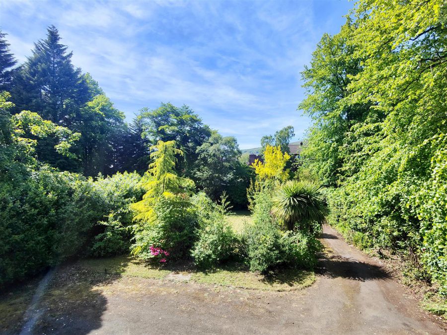

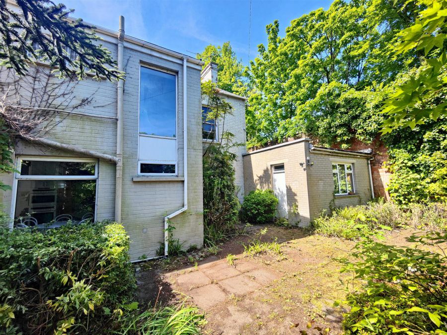
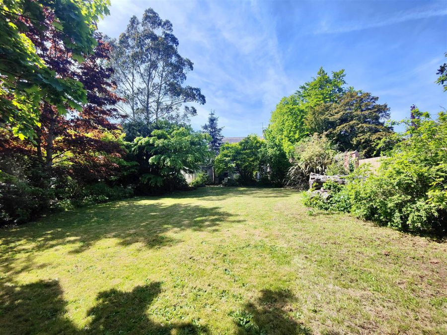
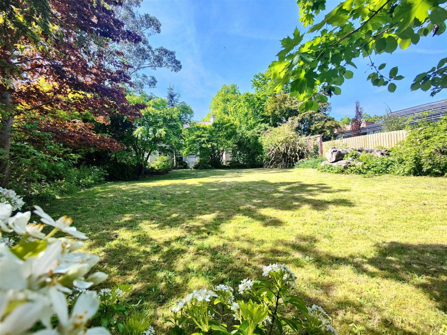



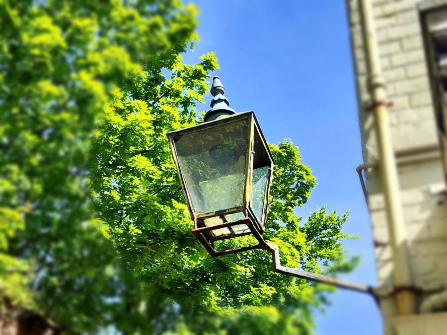

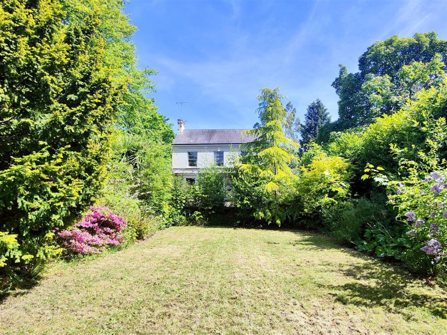
.jpg)