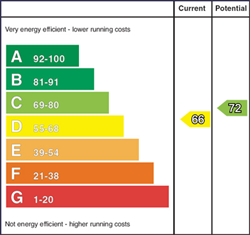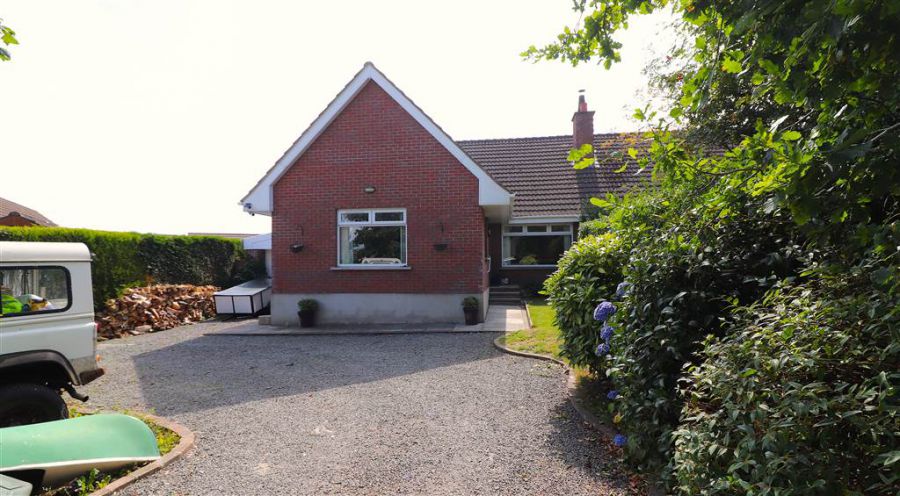5 Bed Semi-Detached Bungalow
9 Blenheim Close
Annahilt, Hillsborough, BT26 6NZ
offers around
£275,000

Key Features & Description
Lounge
Family room
Fitted kitchen/dining area
6 bedrooms, master with ensuite
Family bathroom
First floor WC room
Utility room
Garage and attached car port
UPVC double glazing
Oil fired heating
Front and rear gardens in lawn
Cul de sac position
Description
An extraordinary home with something for all of the family.
The property began life as a pleasant semi detached bungalow but has since been thoughtfully extended both upstairs and at ground floor level creating a really impressive family home extending to over 1,650 sq ft.
Each room is beautifully presented and the accommodation offers excellent flexibility of two reception rooms and five bedrooms or one reception room, six bedrooms. There is an ensuite shower room, luxury bathroom and first floor WC room.
The gardens are completely secluded and the addition of a detached garage, large covered car port and utility room add to the overall appeal.
Situated in a quiet cul de sac setting in popular Annahilt only 4 miles from Royal Hillsborough Village. Primary schools, a bus service and convenience store are in the immediate area.
Perfect for those who want extra space or for those who work from home.
Internal viewing is essential to fully appreciate size and finish.
An extraordinary home with something for all of the family.
The property began life as a pleasant semi detached bungalow but has since been thoughtfully extended both upstairs and at ground floor level creating a really impressive family home extending to over 1,650 sq ft.
Each room is beautifully presented and the accommodation offers excellent flexibility of two reception rooms and five bedrooms or one reception room, six bedrooms. There is an ensuite shower room, luxury bathroom and first floor WC room.
The gardens are completely secluded and the addition of a detached garage, large covered car port and utility room add to the overall appeal.
Situated in a quiet cul de sac setting in popular Annahilt only 4 miles from Royal Hillsborough Village. Primary schools, a bus service and convenience store are in the immediate area.
Perfect for those who want extra space or for those who work from home.
Internal viewing is essential to fully appreciate size and finish.
Rooms
ENTRANCE HALL:
Composite entrance door. Part tiled/part wooden flooring. Walk in cloaks cupboard.
LOUNGE: 16' 0" X 12' 0" (4.88m X 3.66m)
Feature brick fireplace with tiled hearth, woodburning stove and back boiler. Solid wood flooring.
FAMILY ROOM/6TH BEDROOM: 9' 9" X 9' 7" (2.97m X 2.92m)
Wooden floor.
REFITTED KITCHEN/DINING AREA: 10' 10" X 9' 8" (3.31m X 2.94m)
Excellent range of high and low level units. Display cabinets. One and a half bowl sink unit with mixer taps. Range cooker with 8 gas rings, electric grill, convection and fan oven. Extractor fan. Plumbed for dishwasher. Part tiled walls. Laminate flooring. Space for fridge/freezer. French doors from entrance hall.
STUDY/BEDROOM FIVE: 10' 3" X 7' 0" (3.12m X 2.13m)
Wooden floor.
BEDROOM FOUR: 15' 0" X 11' 0" (4.57m X 3.35m)
(at widest point)
ENSUITE:
Shower cubicle with Mira electric shower. Wash hand basin. WC. Chrome heated towel rail. Tiled walls and floor. Hotpress.
FAMILY BATHROOM:
White suite. Freestanding bath with telephone shower attachment. Corner shower cubicle. Pedestal wash hand basin. WC. Heated chrome towel rail. Tiled walls and floor. Wood panelled ceiling.
LANDING:
Access to eaves storage. Velux window.
MASTER BEDROOM: 14' 6" X 11' 4" (4.41m X 3.46m)
(at maxiumum points) Range of fitted wardrobes. Access to eaves storage. Hotpress.
BEDROOM TWO: 16' 0" X 6' 2" (4.88m X 1.89m)
(at maximum points) Laminate flooring.
BEDROOM THREE: 14' 3" X 11' 4" (4.34m X 3.45m)
Access to eaves storage. Velux window.
WC ROOM:
White suite. Vanity unit with wash hand basin. Part tiled walls. Tiled floor. Extractor fan.
DETACHED GARAGE: 20' 6" X 10' 6" (6.25m X 3.20m)
Up and over door. Light and power.
CAR PORT: 33' 6" X 10' 0" (10.21m X 3.05m)
Roller door. Light and power.
UTILITY ROOM: 19' 0" X 5' 0" (5.79m X 1.52m)
Range of fitted cupboards. Sink unit with mixer taps. Plumbed for washing machine. Space for tumble dryer. Part tiled floor.
Mature front garden in lawn. Gravel driveway with parking for several vehicles. Enclosed rear garden in lawn. Paved patio area to the rear. External power point. Garden store with oil fired boiler.
Broadband Speed Availability
Potential Speeds for 9 Blenheim Close
Max Download
1800
Mbps
Max Upload
1000
MbpsThe speeds indicated represent the maximum estimated fixed-line speeds as predicted by Ofcom. Please note that these are estimates, and actual service availability and speeds may differ.
Property Location

Mortgage Calculator
Directions
Off Magheraconluce Road, Annahilt
Contact Agent

Contact McClelland Salter
Request More Information
Requesting Info about...
9 Blenheim Close, Annahilt, Hillsborough, BT26 6NZ

By registering your interest, you acknowledge our Privacy Policy

By registering your interest, you acknowledge our Privacy Policy


















