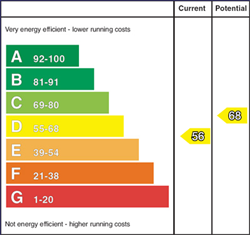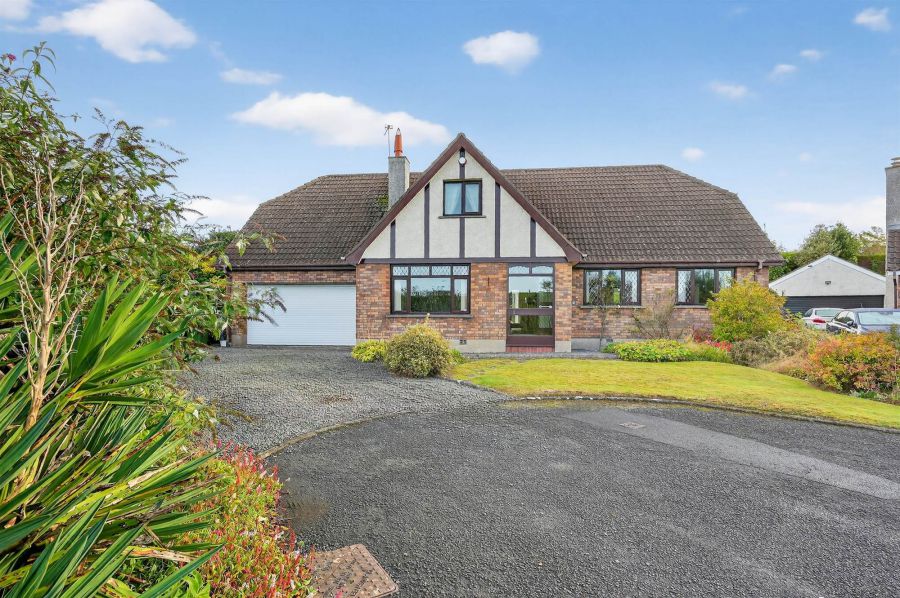Contact Agent

Contact Templeton Robinson (Lisburn Road)
5 Bed Detached House
1 Riverdale
Annahilt, Hillsborough, BT26 6DH
offers over
£269,950

Key Features & Description
Spacious Five Bedroom Family Home on a Good Sized Corner Site in Popular Residential Development
Entrance Hall
Lounge with Fireplace
Dining Room with Access to Conservatory
Fitted Kitchen with Dining Area
Utility Room
Three Ground Floor Bedrooms, One with Ensuite Shower Room
Main Bathroom
Good Sized Landing with Space for Home Working
Two Further Good Sized Bedrooms
Additional Shower Room
Oil Fired Central Heating / Double Glazed Windows
Landscaped Surrounding Gardens in Lawns with Beds in Shrubs and Bushes, Vegetable Patch
Stoned Driveway Parking to the Front and Integral Garage
Within Comfortable Commuting Distance of Belfast and Lisburn and only Minutes Drive from Hillsborough
Description
This spacious, family home is situated on a nice corner site in the Riverdale development on the outskirts of Annahilt. It is close to many amenities in the area including schools, public transport and shops, cafes and bars in Hillsborough, Lisburn and Ballynahinch and ease of access to Belfast City or further afield.
The accommodation is adaptable for differing needs and currently comprises; entrance hall, lounge, dining room, fitted kitchen with dining area, separate utility room and conservatory with access to landscaped rear gardens. There are three bedrooms on the ground floor, one with ensuite shower room and a main bathroom. On the first floor there is a large landing with space to create a home work space, two good sized bedrooms and a shower room.
Externally there are surrounding lawns to the front and rear, beds in shrubs and bushes, vegetable patch and excellent, stoned driveway parking and integral garage.
A well cared for home ready for a new buyer to add their own tastes, priced to allow for some modernisation.
This spacious, family home is situated on a nice corner site in the Riverdale development on the outskirts of Annahilt. It is close to many amenities in the area including schools, public transport and shops, cafes and bars in Hillsborough, Lisburn and Ballynahinch and ease of access to Belfast City or further afield.
The accommodation is adaptable for differing needs and currently comprises; entrance hall, lounge, dining room, fitted kitchen with dining area, separate utility room and conservatory with access to landscaped rear gardens. There are three bedrooms on the ground floor, one with ensuite shower room and a main bathroom. On the first floor there is a large landing with space to create a home work space, two good sized bedrooms and a shower room.
Externally there are surrounding lawns to the front and rear, beds in shrubs and bushes, vegetable patch and excellent, stoned driveway parking and integral garage.
A well cared for home ready for a new buyer to add their own tastes, priced to allow for some modernisation.
Rooms
Glazed door to . . .
ENTRANCE PORCH:
Ceramic tiled floor. Hardwood door with glazing to . . .
ENTRANCE HALL:
Understairs storage.
LOUNGE: 18' 11" X 12' 6" (5.77m X 3.81m)
(at widest points). Stone fireplace with marble hearth.
DINING ROOM: 10' 7" X 9' 7" (3.23m X 2.92m)
(at widest points). Glazed doors to . . .
CONSERVATORY:
Ceramic tiled floor, door to rear garden.
FITTED KITCHEN & DINING AREA: 15' 3" X 13' 0" (4.65m X 3.96m)
(at widest points). Range of high and low level units, work surfaces, 1.5 bowl stainless steel single drainer sink unit, space for fridge, integrated oven and four ring gas hob with extractor fan above, plumbed for dishwasher, part tiled walls.
UTILITY ROOM: 8' 8" X 8' 7" (2.64m X 2.62m)
(at widest points). Units, work surfaces, plumbed for washing machine, door with glazing to rear, door to garage.
INNER HALL:
BEDROOM (1): 12' 9" X 10' 9" (3.89m X 3.28m)
ENSUITE SHOWER ROOM:
Suite comprising low flush wc, pedestal wash hand basin with tiled splashback, uPVC sheeted shower with electric shower unit.
BEDROOM (2): 10' 2" X 9' 10" (3.10m X 3.00m)
BEDROOM (3): 9' 10" X 8' 8" (3.00m X 2.44m)
BATHROOM:
Grey suite comprising low flush wc, pedestal wash hand basin, corner panelled bath, shelved hotpress.
LANDING:
Door to . . .
LANDING/STUDY AREA: 22' 7" X 11' 11" (6.88m X 3.63m)
Access to roofspace, storage into eaves, Velux window.
BEDROOM (4): 14' 9" X 11' 7" (4.50m X 3.53m)
Range of built-in wardrobes and storage.
SHOWER ROOM:
Suite comprising low flush wc, pedestal wash hand basin, shower cubicle with electric shower.
BEDROOM (5): 16' 2" X 11' 8" (4.93m X 3.56m)
Range of built-in wardrobes and storage.
INTEGRAL GARAGE: 17' 7" X 15' 10" (5.36m X 4.83m)
Electric up and over door, oil fired boiler.
Well stocked large gardens in lawns with lots of shrubs and bushes. Vegetable garden with leaks, courgettes, strawberries and raspberries.
Broadband Speed Availability
Potential Speeds for 1 Riverdale
Max Download
1800
Mbps
Max Upload
1000
MbpsThe speeds indicated represent the maximum estimated fixed-line speeds as predicted by Ofcom. Please note that these are estimates, and actual service availability and speeds may differ.
Property Location

Mortgage Calculator
Directions
Hillsborough to Annahilt on entering Annahilt turn right onto Magheraconluse Road and then take the third road on the left hand side into Riverdale, number 1 is the first turn on the left.
Contact Agent

Contact Templeton Robinson (Lisburn Road)
Request More Information
Requesting Info about...
1 Riverdale, Annahilt, Hillsborough, BT26 6DH

By registering your interest, you acknowledge our Privacy Policy

By registering your interest, you acknowledge our Privacy Policy
























