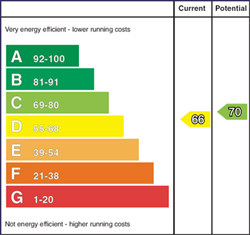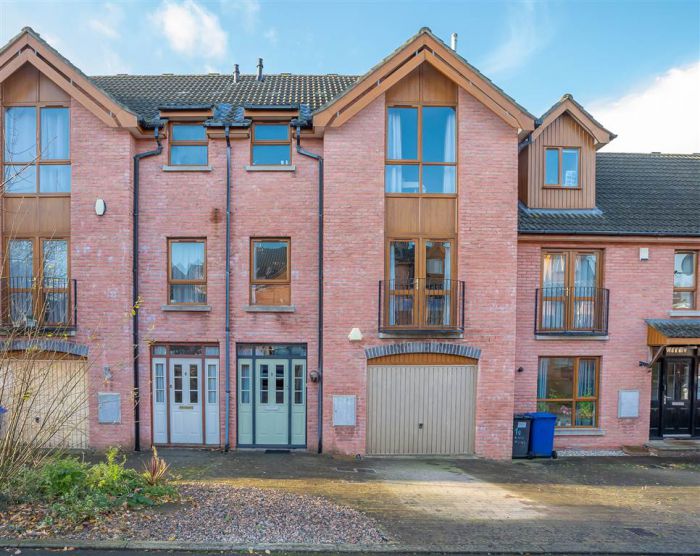4 Bed Townhouse
8 Annadale Mews
annadale, belfast, BT7 3LR
offers around
£270,000

Key Features & Description
Modern Three Storey Townhouse
Four Bedroom Master with En-Suite
Integral Single Garage
Situated in A Cul-De-Sac
Secure West-Facing Garden In Lawn To Rear
Close Proximity To a Wide Range of Shopping, Amenities and Transport Links
Gas Fired Central Heating and Double Glazing Throughout
Chain Free
Description
GOC Estate Agents are thrilled to present this exceptional townhouse just off the Annadale Embankment. Annadale's close proximity to amenities and excellent range of schools makes the area a major attraction to families.
This substantial family home offers versatile accommodation arranged over three levels. The ground floor contains an integral garage, bedroom with patio doors to the garden and W/C. The first floor comprises a kitchen overlooking the garden, a spacious lounge with gas fire and Juliet balcony and a second bedroom. The second floor contains a master bedroom with en-suite shower room, a family bathroom and fourth bedroom.
The front of the property has a paved driveway providing off street parking accompanied by low maintenance greenery. To the rear, a secure garden in lawn boasting a West-Facing aspect.
GOC Estate Agents are thrilled to present this exceptional townhouse just off the Annadale Embankment. Annadale's close proximity to amenities and excellent range of schools makes the area a major attraction to families.
This substantial family home offers versatile accommodation arranged over three levels. The ground floor contains an integral garage, bedroom with patio doors to the garden and W/C. The first floor comprises a kitchen overlooking the garden, a spacious lounge with gas fire and Juliet balcony and a second bedroom. The second floor contains a master bedroom with en-suite shower room, a family bathroom and fourth bedroom.
The front of the property has a paved driveway providing off street parking accompanied by low maintenance greenery. To the rear, a secure garden in lawn boasting a West-Facing aspect.
Rooms
HALLWAY:
Laminate flooring, good natural lighting.
GARAGE: 16' 2" X 11' 1" (4.9300m X 3.3800m)
Concrete flooring, up and over garage door.
BEDROOM (1): 11' 1" X 8' 7" (3.3800m X 2.6200m)
Wooden flooring, patio door to garden, good natural lighting.
W / C
Wooden flooring, low flush W/C, wash hand basin, frosted privacy glass.
KITCHEN: 11' 1" X 8' 8" (3.3800m X 2.6400m)
Fully fitted kitchen with high and low level units, stainless steel sink and drainer, cooker hood and gas hob.
LOUNGE: 16' 4" X 11' 5" (4.9800m X 3.4800m)
Gas fire with wooden mantel and slate hearth, wooden flooring and juliet balcony.
BEDROOM (2): 9' 8" X 6' 7" (2.9500m X 2.0100m)
Wooden flooring.
MASTER BEDROOM: 13' 0" X 11' 10" (3.9600m X 3.6100m)
Carpeted, good natural lighting.
EN-SUITE
Tiled flooring, wash hand basin, low flush W/C and shower with sliding doors.
BEDROOM (3): 11' 1" X 8' 9" (3.3800m X 2.6700m)
Carpeted, good natural lighting.
BATHROOM:
Part tiled walls, laminate flooring, wash hand basin and panel bath.
Driveway to front and secure garden in lawn to rear.
Broadband Speed Availability
Potential Speeds for 8 Annadale Mews
Max Download
1800
Mbps
Max Upload
220
MbpsThe speeds indicated represent the maximum estimated fixed-line speeds as predicted by Ofcom. Please note that these are estimates, and actual service availability and speeds may differ.
Property Location

Mortgage Calculator
Directions
Turn off the Annadale Embankment on to Annadale Drive and take the first left onto Annadale Green. Take the first left onto Annadale Mews.
Contact Agent

Contact GOC Estate Agents
Request More Information
Requesting Info about...
8 Annadale Mews, annadale, belfast, BT7 3LR

By registering your interest, you acknowledge our Privacy Policy

By registering your interest, you acknowledge our Privacy Policy


















