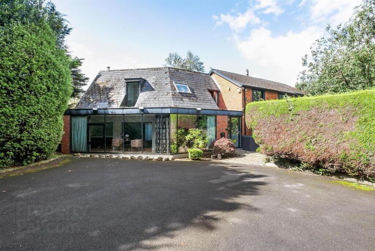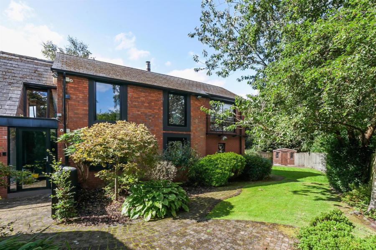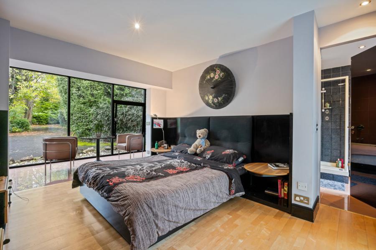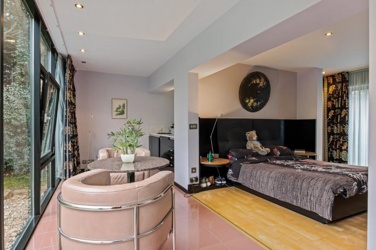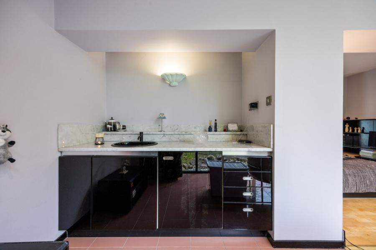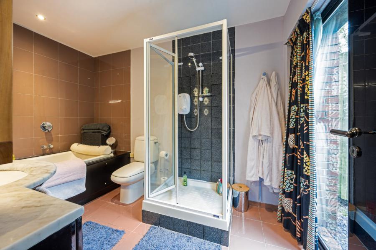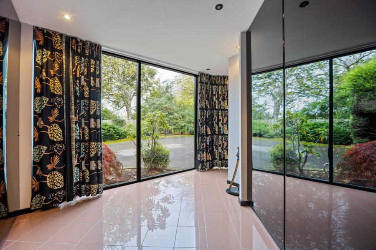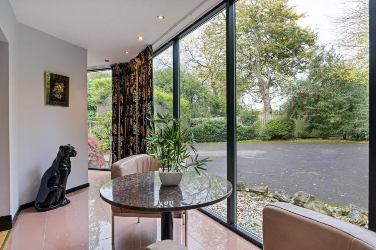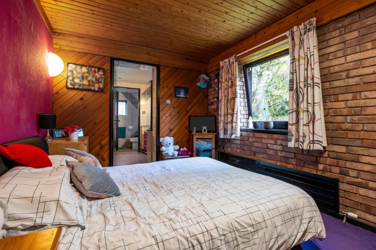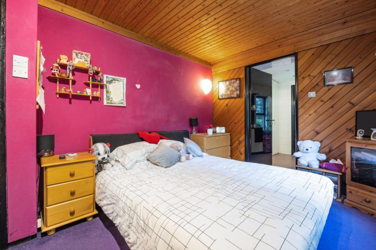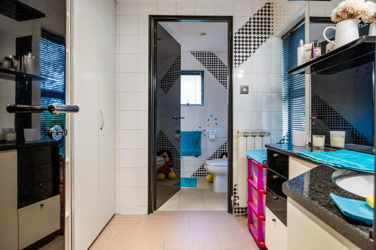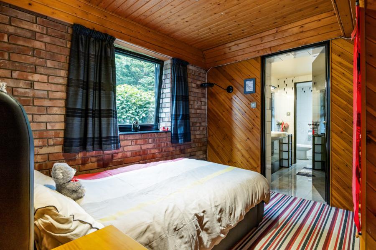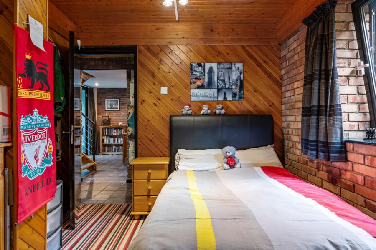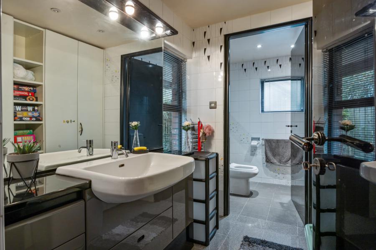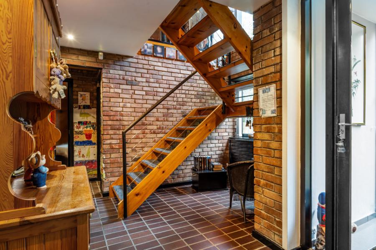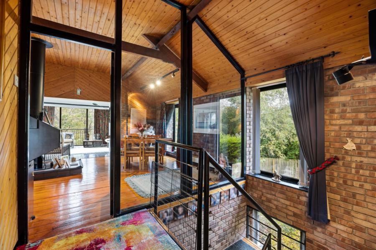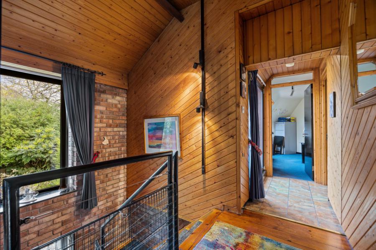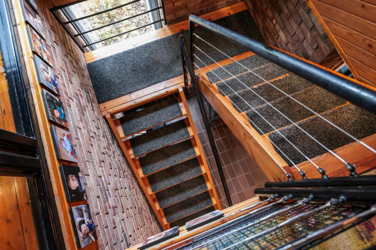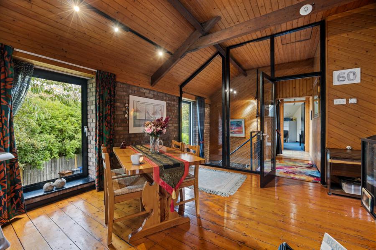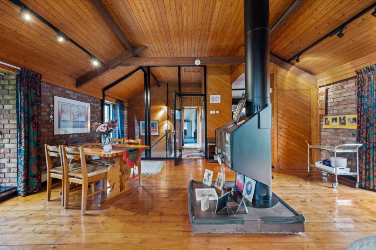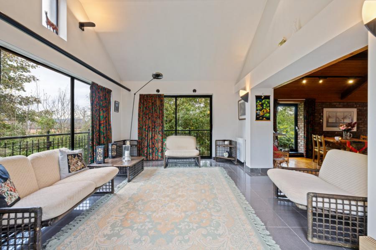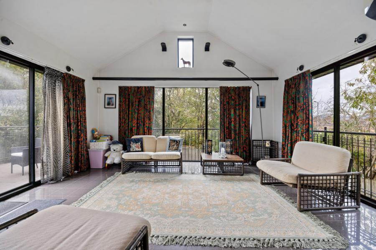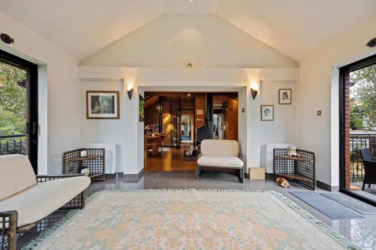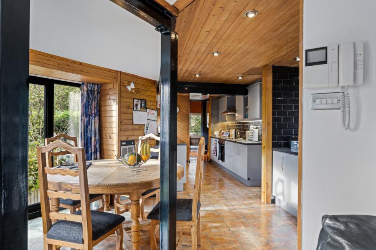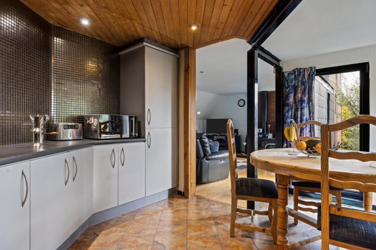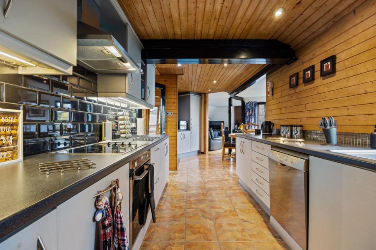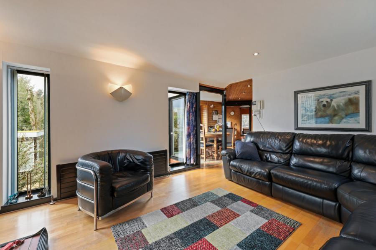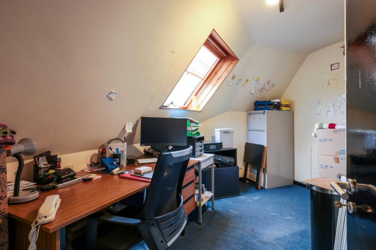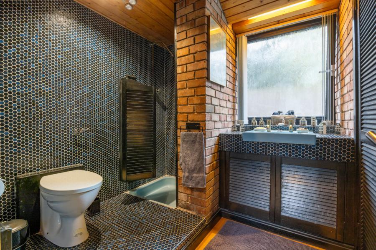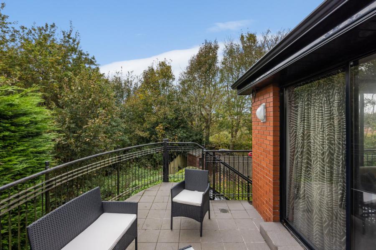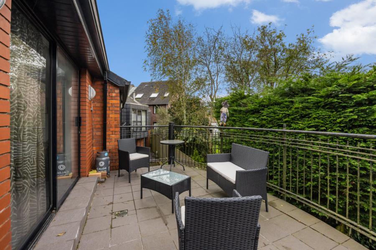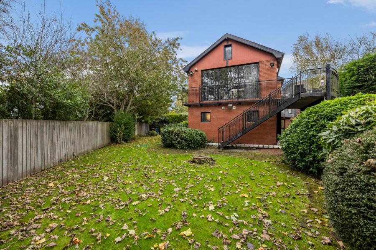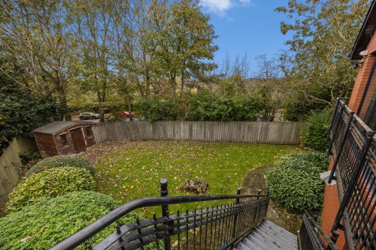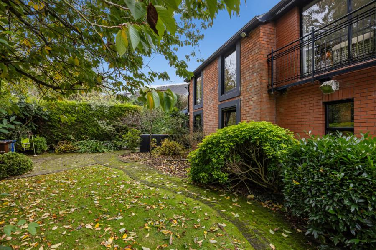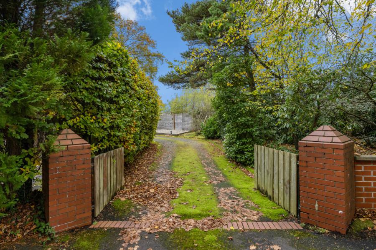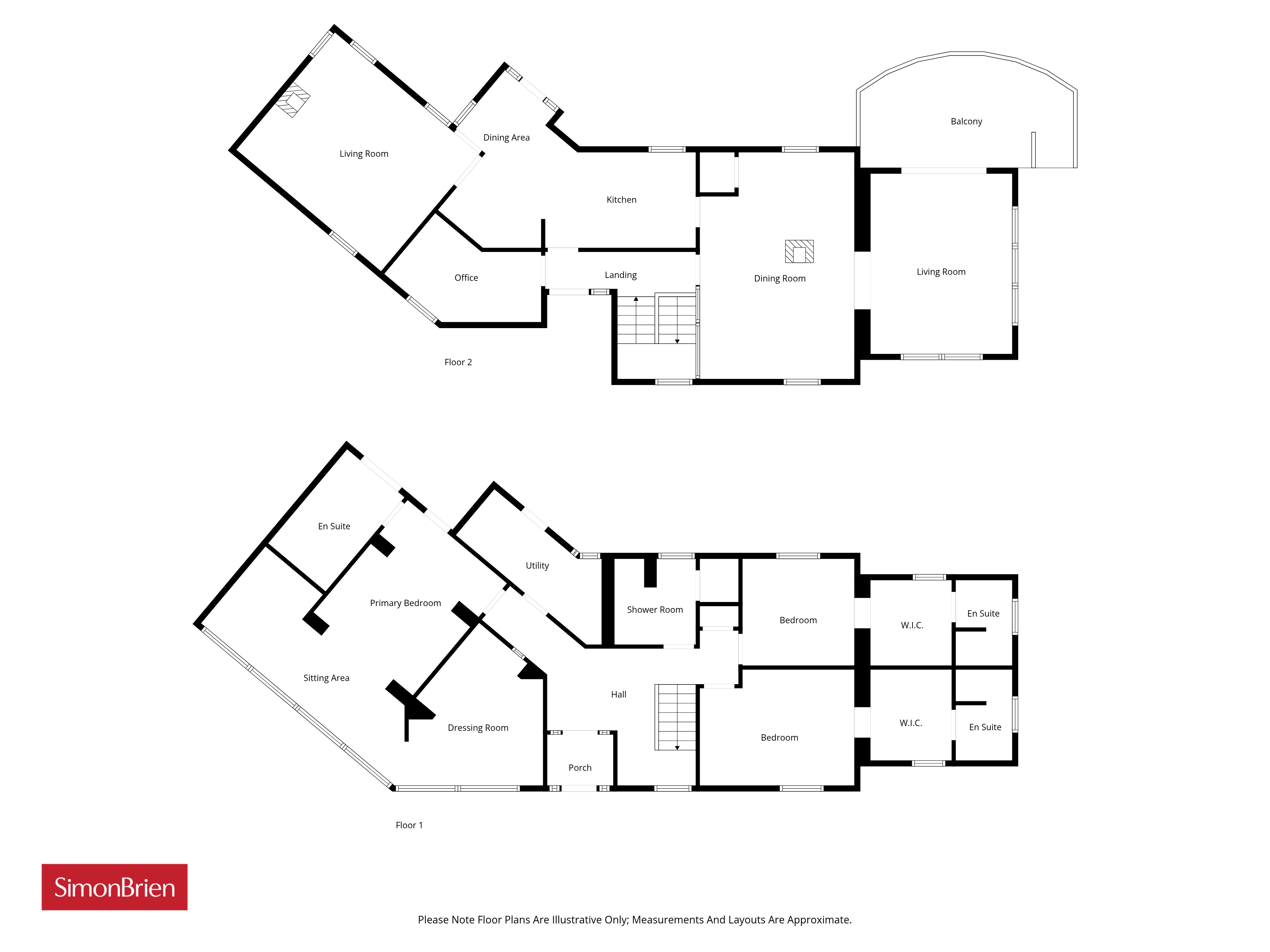3 Bed Detached House
1 Mornington
Belfast, County Antrim, BT7 3JS
price
£625,000
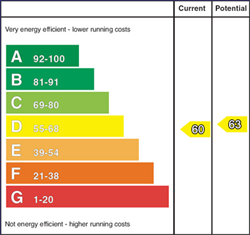
Key Features & Description
Description
Beautifully located off Annadale Avenue, 1 Mornington was previously the Coach House for Annadale Hall.
The property is a unique detached family home with spacious, well presented accommodation extending to approximately 2300 sq ft
In brief the accommodation comprises of three bedrooms [ all with ensuite and dressing room facilities ], three reception areas, kitchen, additional shower room and utility room
Externally the property is approached via a sweeping driveway and is positioned on an exceptional mature site with generous gardens and parking
The location is much sought after and offers ease of access to the Ormeau Road, Stranmillis, Belfast City Centre, leading schools, Forestside Shopping Centre and transport networks connecting further afield
Viewing of this superb family home is by private appointment through our Lisburn Road Office on 02890 668888
Beautifully located off Annadale Avenue, 1 Mornington was previously the Coach House for Annadale Hall.
The property is a unique detached family home with spacious, well presented accommodation extending to approximately 2300 sq ft
In brief the accommodation comprises of three bedrooms [ all with ensuite and dressing room facilities ], three reception areas, kitchen, additional shower room and utility room
Externally the property is approached via a sweeping driveway and is positioned on an exceptional mature site with generous gardens and parking
The location is much sought after and offers ease of access to the Ormeau Road, Stranmillis, Belfast City Centre, leading schools, Forestside Shopping Centre and transport networks connecting further afield
Viewing of this superb family home is by private appointment through our Lisburn Road Office on 02890 668888
Rooms
Entrance Porch
Aluminium and glass panelled inner door to entrance hall.
Entrance Hall
Tiled floor, cloaks storage.
Principal Bedroom 13'11" X 11'4" (4.24m X 3.46m)
Laminate flooring, recessed spotlights, open to sitting area.
Sitting Area and Kitchen 21'2" X 8'10" (6.44m X 2.69m)
Sink, Marble surfaces, integrated Neff fridge and storage. Underfloor heating.
Dressing Area 14'2" X 11'9" (4.32m X 3.58m)
Excellent range of built in robes, tiled floor, recessed spotlights.
Ensuite
Comprising jacuzzi bath, Aqualisa shower, wash hand basin with marble surfaces and storage below, separate shower with Mira vigour shower low flush w/c, part tiled walls, extractor fan, recessed spotlights, tiled floor, sliding door access to the rear gardens.
Bedroom 2 13'7" X 10'2" (4.13m X 3.10m)
Exposed brick and wood panelled walls, wood panelled ceiling.
Dressing Room Area 8'0" X 7'1" (2.43m X 2.17m)
Built in storage, recessed spotlights, wash hand basin with storage below, tiled floor and tiled walls.
Ensuite
Walk in shower with Aqualisa shower, low flush w/c, Fully tiled walls and tiled flooring.
Bedroom 3 9'10" X 9'4" (2.99m X 2.84m)
Part wood panelled and exposed brick walls, wood panelled ceiling.
Dressing Room Area 7'6" X 7'1" (2.28m X 2.17m)
Built in storage, wash hand basin with granite surfaces and storage below, fully tiled walls, tiled floor.
Ensuite
Built-in shower with Triton shower, low flush w/c, fully tiled walls, tiled floor, recessed spotlights.
Shower Room
Comprising shower cubicle with chrome shower fittings, low flush w/c, wash hand basin with storage below, hot press with large storage, part tiled and part exposed brick walls, wood flooring, wood panelled ceiling.
Utility Room 14'1" X 6'7" (4.30m X 2.01m)
Sink Unit. Plumbed for washing machine.
First Floor
Bedroom 4/Study 13'2" X 6'2" (4.02m X 1.88m)
Roof window. Currently being utilized as a study.
Living Room 16'7" X 13'5" (5.05m X 4.10m)
Wood flooring, large wood burner, recessed spotlights, open to the kitchen / dining area.
Kitchen/Dining Area 23'7" X 22'0" (7.20m X 6.70m)
Range of high and low level units, single drainer 1 1/2 bowl sink unit with mixer taps, Formica work surfaces, 4 ring hob with extractor fan and under oven, plumbed for dishwasher, Integrated fridge freezer, part tiled walls, part wood panelled walls and wood panelled ceiling, Amtico flooring
Family Dining Area 19'10" X 13'7" (6.04m X 4.13m)
Wood burner, timber flooring, built in storage, wood panelled ceiling and original roof beams.
Living Room 15'9" X 12'5" (4.81m X 3.79m)
Vaulted Ceiling. Sliding doors to the left leading to a large private balcony with steps to the gardens.
Balcony
Gardens
Brick paved patio area to the front with well maintained lawn, flower beds with extensive range of plants, trees and shrubs. Bounded by fencing around the front, side and rear of the property. Side gardens laid in lawn, garden shed.
Outside Area
Fantastic and mature setting with woodland 100 yard driveway to parking area. Outside water tap and lights and cameras around the perimeter of the building
Driveway
The driveway is lit with kerbside lighting, with and extensive range of mature plants, trees and shrubs. There is ample parking for 4-5 cars.
Broadband Speed Availability
Potential Speeds for 1 Mornington
Max Download
1800
Mbps
Max Upload
220
MbpsThe speeds indicated represent the maximum estimated fixed-line speeds as predicted by Ofcom. Please note that these are estimates, and actual service availability and speeds may differ.
Property Location

Mortgage Calculator
Contact Agent

Contact Simon Brien (South Belfast)
Request More Information
Requesting Info about...
1 Mornington, Belfast, County Antrim, BT7 3JS
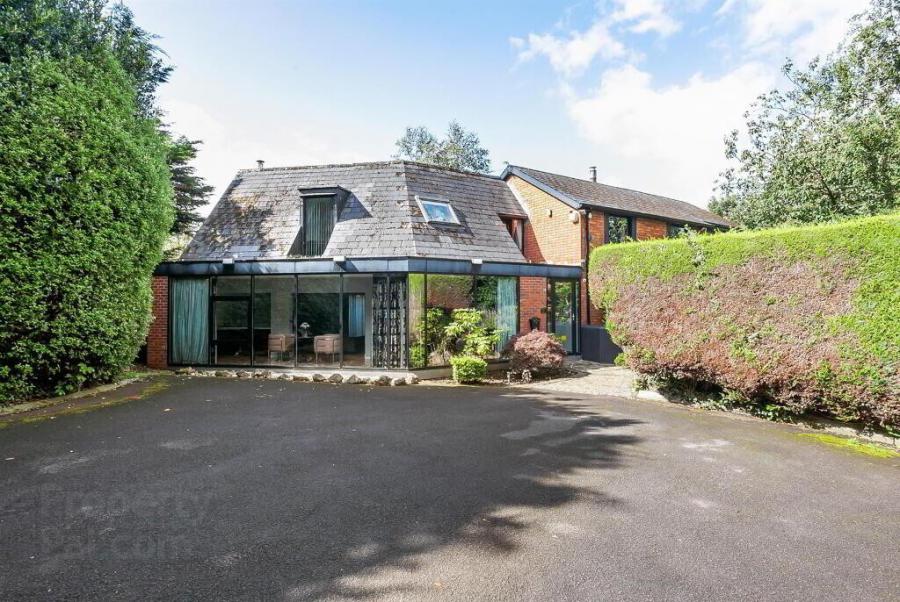
By registering your interest, you acknowledge our Privacy Policy

By registering your interest, you acknowledge our Privacy Policy

