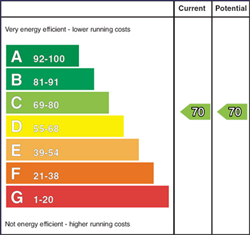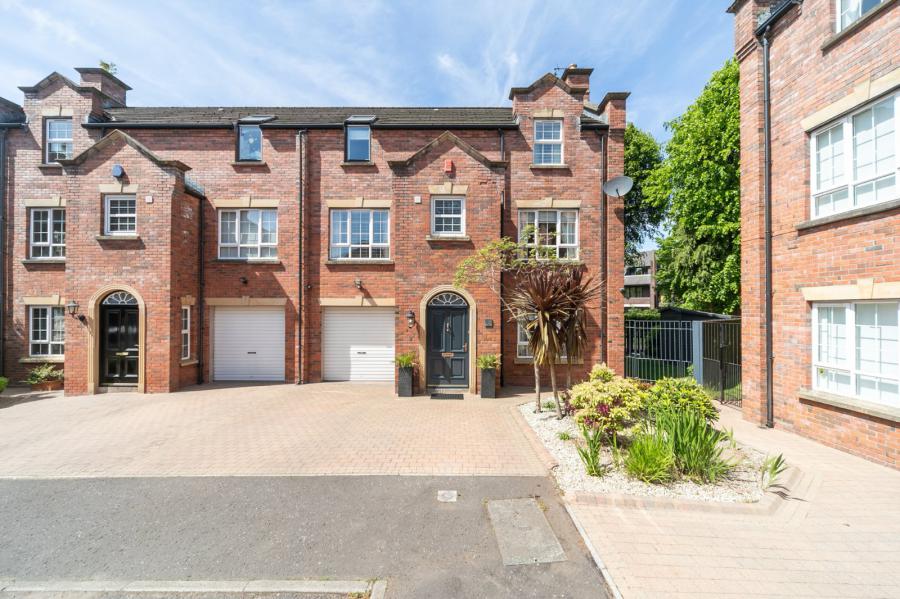3 Bed Semi-Detached House
16 Mornington Place
belfast, county antrim, BT7 3LD
price
£429,950

Key Features & Description
Description
Conveniently located off Annadale Avenue and enjoying a peaceful cul-de-sac setting this spacious family home benefits from a wealth of nearby amenities on the Ormeau Road and Stranmillis with the City Centre only a short distance away too. Meticulously presented and with high spec fittings throughout buyers will not only appreciate the convenience but the low maintenance and luxury turnkey finish of this marvellous home .
With level access the accommodation comprises a ground floor living room with solid oak wooden flooring, feature fireplace and access to the rear garden - if required this could make an excellent fourth or guest bedroom. On the first floor is another generous reception room overlooking the rear garden and benefitting from an open fire. The kitchen boasts an impressive range of units, quartz work surfaces, integrated appliances and dining/family area so guests or loved ones can relax while meals are prepared. There is a WC on both the ground and first floors with a family bathroom on the second floor along with three spacious bedrooms including the principal with an en suite shower room. Externally the property enjoys parking for two vehicles side-by-side leading to an integral garage with electric door and private gardens in lawn with a level terrace too - fantastic space for al fresco unwinding and entertaining.
In an area where demand consistently outstrips supply and with nothing to do but move in and enjoy we recommend an internal viewing at your earliest convenience.
Conveniently located off Annadale Avenue and enjoying a peaceful cul-de-sac setting this spacious family home benefits from a wealth of nearby amenities on the Ormeau Road and Stranmillis with the City Centre only a short distance away too. Meticulously presented and with high spec fittings throughout buyers will not only appreciate the convenience but the low maintenance and luxury turnkey finish of this marvellous home .
With level access the accommodation comprises a ground floor living room with solid oak wooden flooring, feature fireplace and access to the rear garden - if required this could make an excellent fourth or guest bedroom. On the first floor is another generous reception room overlooking the rear garden and benefitting from an open fire. The kitchen boasts an impressive range of units, quartz work surfaces, integrated appliances and dining/family area so guests or loved ones can relax while meals are prepared. There is a WC on both the ground and first floors with a family bathroom on the second floor along with three spacious bedrooms including the principal with an en suite shower room. Externally the property enjoys parking for two vehicles side-by-side leading to an integral garage with electric door and private gardens in lawn with a level terrace too - fantastic space for al fresco unwinding and entertaining.
In an area where demand consistently outstrips supply and with nothing to do but move in and enjoy we recommend an internal viewing at your earliest convenience.
Rooms
Hardwood front door with glazed over and side panels to:
Entrance Porch
Wooden and glazed inner door to:
Reception Hall
Solid oak wooden flooring
Cloakroom
Matching solid oak flooring, low flush suite and extractor fan
Living Room 19'7" X 11'8" (5.97m X 3.56m)
Matching solid oak floor, feature fireplace with wooden surround and gas coal effect fire. uPVC door to rear.
Integral Garage 19'7" X 9'11" (5.97m X 3.02m)
Electric roller door, light and power, gas boiler installed in 2024 with a 10 year guarantee , door to rear
Utility Room 6'0" X 5'5" (1.83m X 1.65m)
High and low level units, work surfaces, single drainer sink unit, plumbed for washing machine, ceramic tiled floor, part tiled walls, extractor fan
First Floor Landing
Solid oak flooring
Kitchen / Dining 19'7" X 9'11" (5.97m X 3.02m)
Contemporary kitchen with excellent range of units, Quartz worktops with inset Old Belfast style sink unit, integrated dishwasher and fridge freezer, space for range style cooker, recessed spotlights and porcelain tiled floor
Drawing Room 19'7" X 11'8" (5.97m X 3.56m)
Solid oak flooring, feaure fireplace with tiled inset and wood burner
WC 5'11" X 5'3" (1.80m X 1.60m)
Low flush suite, matching tiling and tiled splash back
Second Floor Landing
Shelved storage cupboard with solid oak flooring, access to roofspace
Bedroom 1 11'8" X 11'8" (3.56m X 3.56m)
Solid oak flooring, access to roofspace
Bedroom 2 10'9" X 9'11" (3.28m X 3.02m)
Solid oak flooring
Bedroom 3 9'10" X 8'5" (3.00m X 2.57m)
Solid oak flooring
Bathroom 7'6" X 6'2" (2.29m X 1.88m)
Luxury white suite comprising P-shaped bath with central shower head above, WC, wash hand basin, heated towel rail, recessed spotlights and extractor fan
Outside
Driveway parking for multiple vehicles. Extensive side and rear gardens with a level patio and lawn
Broadband Speed Availability
Potential Speeds for 16 Mornington Place
Max Download
1800
Mbps
Max Upload
220
MbpsThe speeds indicated represent the maximum estimated fixed-line speeds as predicted by Ofcom. Please note that these are estimates, and actual service availability and speeds may differ.
Property Location

Mortgage Calculator
Contact Agent

Contact Simon Brien (South Belfast)
Request More Information
Requesting Info about...
16 Mornington Place, belfast, county antrim, BT7 3LD

By registering your interest, you acknowledge our Privacy Policy

By registering your interest, you acknowledge our Privacy Policy
























