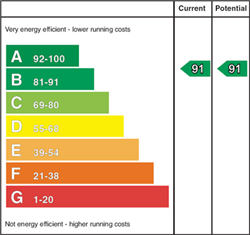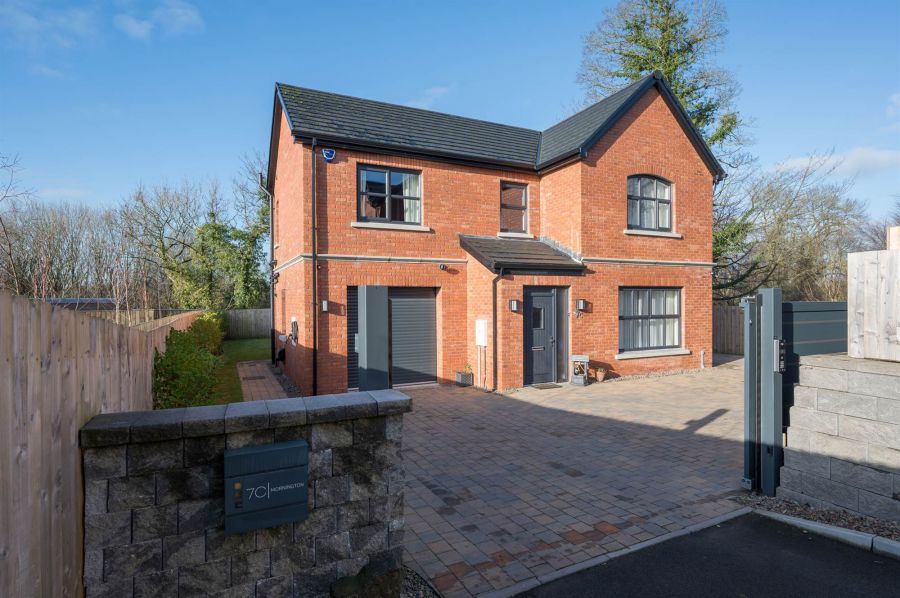Contact Agent

Contact Templeton Robinson (Lisburn Road)
4 Bed Detached House
7C Mornington
Off Annadale Avenue, Belfast, BT7 3JS
offers over
£679,500

Key Features & Description
Superb Detached Home Finished to a Very High Quality of Finish Throughout on a Quiet Corner Site
Entrance Hall with Cloakroom/wc with Automatic Closing
Sitting Room to the Front
Open Plan to Casual Living and Dining Room with Bespoke Robinsons Built in Furniture and Access to Rear Patio
Four Well-Proportioned Bedrooms, Two With Ensuites
Modern Family Bathroom
Smart Gas Heating with Under Floor on the Ground Floor, Double Glazed Windows
CCTV Security System
Inviting Electric Entrance Gates to Paved Parking for Three Cars
Enclosed Rear Gardens in Lawns with Paved Patio
Ideal Location Close to the Village, and all the Amenities they are to offer
13 x REC Alpha Pure Series 400W All Black solar panels / 13 x Solaredge Optimisers / Solaredge SE4000 1PH Inverter
Eddi Solar Immersion (Solar Hot Water) / Ring V2 Doorbell Pro
Zappi 2.0 car charger / Retro Touch Glass Series Sockets (in Utility and Kitchen)
Description
A superb, recently built family home situated on a private, corner site in a very popular location. Conveniently positioned for those seeking good access to the City Centre, Belfast City Airport and many other local towns. The convenience of local schools and the vibrant Ormeau Road and Stranmillis Village will make this an attractive proposition for a prospective purchasers.
The accommodation is finished to an high standard throughout comprising excellent family accommodation. There is an entrance hall with cloakroom/wc, sitting room and open plan modern fitted kitchen to casual living and dining area with bespoke Robinsons built in furniture. There are four well-proportioned bedrooms, two with ensuites and main family bathroom.
Additionally the property benefits from PVC double glazed windows, gas fired central heating (underfloor on the ground floor) and Smart heating system, and security CCTV system.
There are inviting entrance gates with paved parking for 2/3 cars to the front and side, enclosed rear gardens in lawns with paved patio and paths. There is an attached garage and Myenergi car charger.
We can highly recommend an internal inspection to appreciate the quality of this fine home.
A superb, recently built family home situated on a private, corner site in a very popular location. Conveniently positioned for those seeking good access to the City Centre, Belfast City Airport and many other local towns. The convenience of local schools and the vibrant Ormeau Road and Stranmillis Village will make this an attractive proposition for a prospective purchasers.
The accommodation is finished to an high standard throughout comprising excellent family accommodation. There is an entrance hall with cloakroom/wc, sitting room and open plan modern fitted kitchen to casual living and dining area with bespoke Robinsons built in furniture. There are four well-proportioned bedrooms, two with ensuites and main family bathroom.
Additionally the property benefits from PVC double glazed windows, gas fired central heating (underfloor on the ground floor) and Smart heating system, and security CCTV system.
There are inviting entrance gates with paved parking for 2/3 cars to the front and side, enclosed rear gardens in lawns with paved patio and paths. There is an attached garage and Myenergi car charger.
We can highly recommend an internal inspection to appreciate the quality of this fine home.
Rooms
Composite front door and glazing to . . .
ENTRANCE HALL:
Understairs storage, tiled floor.
CLOAKROOM:
Automatic closing low flush wc, vanity unit with wash hand basin, tiled splashback, ceramic tiled floor, low voltage spotlights.
SITTING ROOM: 15' 3" X 12' 6" (4.65m X 3.81m)
(at widest points).
MODERN FITTED KITCHEN OPEN PLAN TO CASUAL LIVING/DINING ROOM: 22' 7" X 14' 8" (6.88m X 4.47m)
(at widest points). Range of high and low level units, Dekton work surfaces, Silestone splashback,twin Franke sink unit, integrated Siemans dishwasher, splashback, Bosch hob with extractor fan over, built-in hob, tiled floor, low voltage spotlights, electric blinds, concealed lighting, sliding doors to rear, bespoke Robinsons built-in units and shelving, electric fire, porcelain tiled floor.
UTILITY ROOM: 13' 8" X 5' 8" (4.17m X 1.73m)
(at widest points). Range of units, work surfaces, sink, plumbed for washing machine, space for tumble dryer, splashback, ceramic tiled floor, composite door to side.
LANDING:
Access to roofspace, electric blinds, walk-in airing cupboard. Acoustic window with argon gas.
BEDROOM (1): 13' 9" X 12' 2" (4.19m X 3.71m)
Low voltage spotlights. Acoustic window with argon gas.
ENSUITE SHOWER ROOM:
White suite comprising low flush wc, wash hand basin, fully tiled shower cubicle with rainhead shower, fully tiled walls, tiled floor, low voltage spotlights, extractor fan.
BEDROOM (2): 13' 1" X 11' 0" (3.99m X 3.35m)
FAMILY BATHROOM:
White suite comprising low flush wc, vanity unit with wash hand basin, fully tiled shower cubicle, free standing bath, fully tiled walls, tiled floor, low voltage spotlights, extractor fan.
BEDROOM (3): 14' 0" X 11' 10" (4.27m X 3.61m)
Low voltage spotlights.
BEDROOM (4): 13' 7" X 11' 10" (4.14m X 3.61m)
Sliding door to . . .
ENSUITE SHOWER ROOM:
White suite comprising low flush wc, vanity sink with wash hand basin, fully tiled shower cubicle with drencher showert, fully tiled walls, low voltage spotlights, extractor fan.
Excellent site at the end of a cul-de-sac. Electric gates to paved parking for 3 cars to . . .
INTEGRAL GARAGE: 18' 1" X 12' 10" (5.51m X 3.91m)
Electric door, gas fired boiler, car charger.
Enclosed gardens with lawns to the side and rear with trees, pavior paths and patio, hot and cold tap to side.
Property Location

Mortgage Calculator
Directions
From Ormeau Road turn onto Annadale Avenue then left into Mornington and right to the end of the cul-de-sac to number 7C.
Contact Agent

Contact Templeton Robinson (Lisburn Road)
Request More Information
Requesting Info about...
7C Mornington, Off Annadale Avenue, Belfast, BT7 3JS

By registering your interest, you acknowledge our Privacy Policy

By registering your interest, you acknowledge our Privacy Policy























