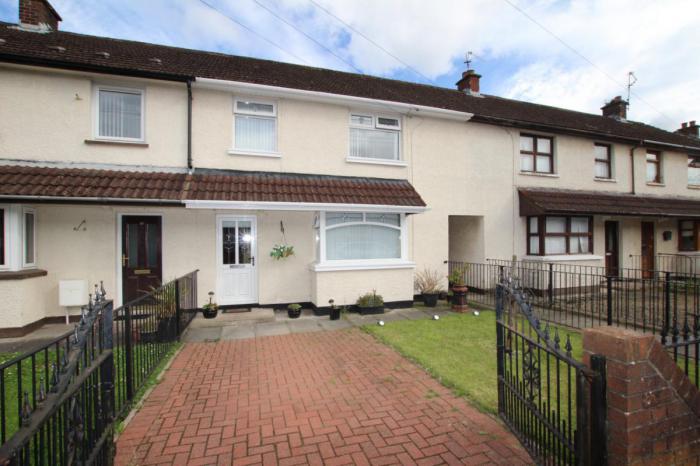Contact Agent

Contact Reeds Rains (Glengormley)
3 Bed House
15 Edenmore Drive
belfast, county antrim, BT11 8LT
price
£144,950
- Status Sale Agreed
- Property Type House
- Bedrooms 3
- Receptions 1
- Bathrooms 1
-
Stamp Duty
Higher amount applies when purchasing as buy to let or as an additional property£399 / £7,647*
Key Features & Description
Description
Viewing strictly by appointment
Viewing strictly by appointment
Rooms
Description
Reeds Rains are pleased to present For Sale this well presented mi terraced property situated in a prime residential area.
The property comprises three generous bedrooms, bright living area, kitchen / dining area and three piece shower room.
Further benefits include oil fired central heating, upvc double glazing throughout, off street parking, floored roofspace and enclosed rear garden.
The property comprises three generous bedrooms, bright living area, kitchen / dining area and three piece shower room.
Further benefits include oil fired central heating, upvc double glazing throughout, off street parking, floored roofspace and enclosed rear garden.
Entrance Hall
Upvc double glazed entrance door to;
Lounge 16'4" X 12'8" (4.98m X 3.86m)
Wooden effect strip floor, feature marble fireplace with inset and slate hearth, tv display shelf / bay window.
Kitchen / Dining Area 19'2" X 9'1" (5.84m X 2.77m)
Range of high and low level units, formica work surfaces, tiling, ceramic tiled floor, plumbed for washing machine, overhead extractor hood, storage understairs, Upvc double glazed back door.
Stairs to;
Bedroom One 12'2" X 10'4" (3.7m X 3.15m)
Front aspect double bedroom, laminate wooden flooring, built in robes.
Bedroom Two 15'7" X 8'6" (4.75m X 2.6m)
Rear aspect double bedroom, laminate wooden flooring.
Bedroom Three 7'8" X 7'3" (2.34m X 2.2m)
Front aspect single bedroom, laminate wooden flooring, built in robes.
Bathroom
Fully tiled shower cubicle, electric shower unit, pedestal wash hand basin, low flush w.c, tiling, chrome heated towel rail, downlighters.
Floored Roofspace 18'7" X 7'8" (5.66m X 2.34m)
Twin Velux windows, light and power. Storage into eaves.
External
Private and secure gardens to rear with lawns and planting, fenced, housed oil fired boiler, feature double gates to enclosed car parking.
Broadband Speed Availability
Potential Speeds for 15 Edenmore Drive
Max Download
10000
Mbps
Max Upload
10000
MbpsThe speeds indicated represent the maximum estimated fixed-line speeds as predicted by Ofcom. Please note that these are estimates, and actual service availability and speeds may differ.
Property Location

Mortgage Calculator
Contact Agent

Contact Reeds Rains (Glengormley)
Request More Information
Requesting Info about...
15 Edenmore Drive, belfast, county antrim, BT11 8LT

By registering your interest, you acknowledge our Privacy Policy

By registering your interest, you acknowledge our Privacy Policy














