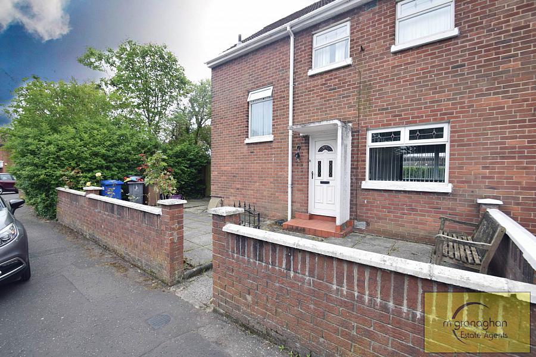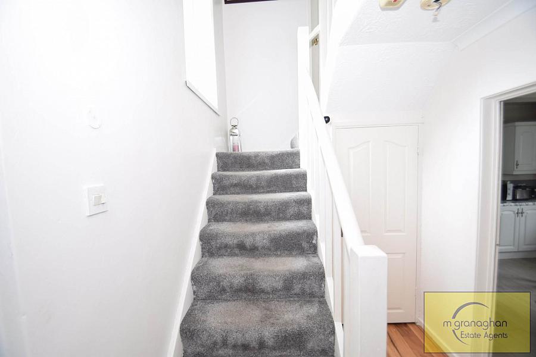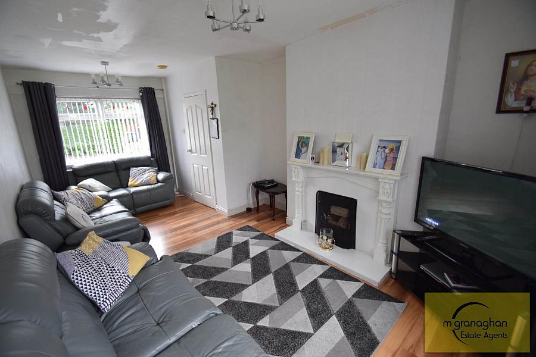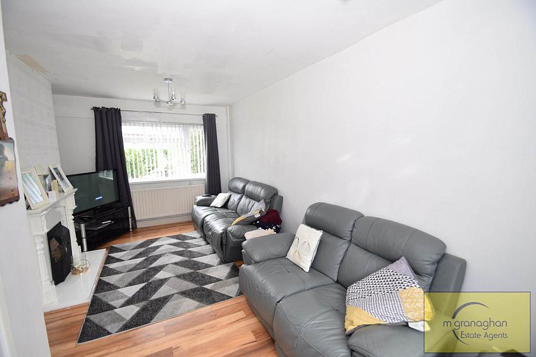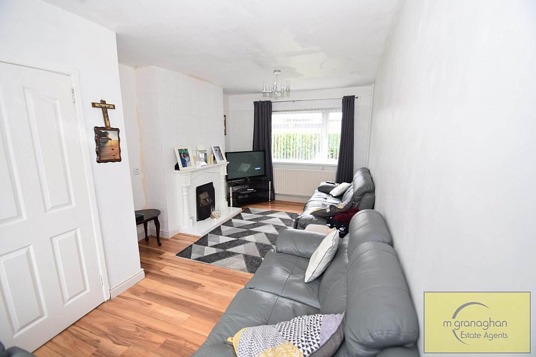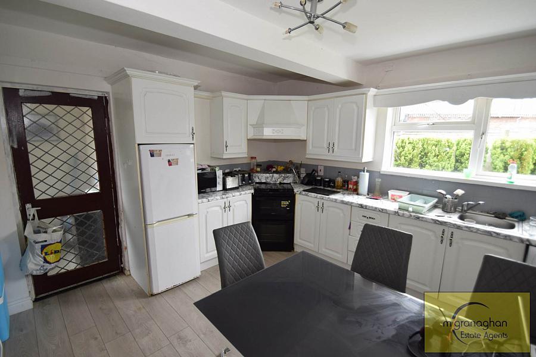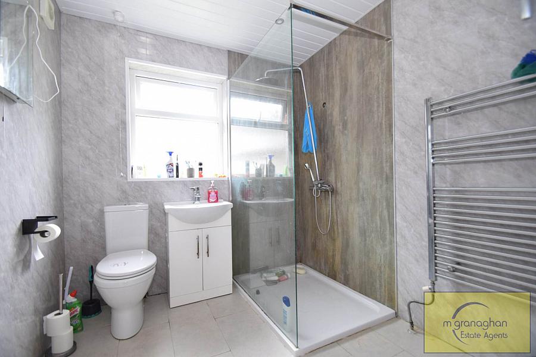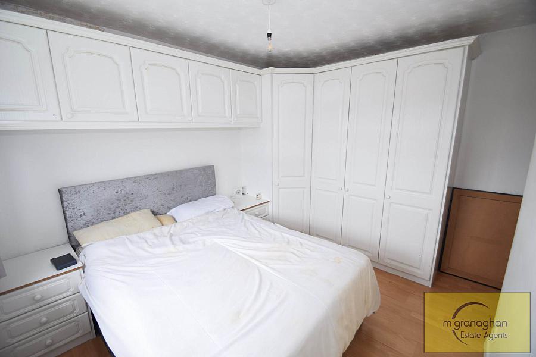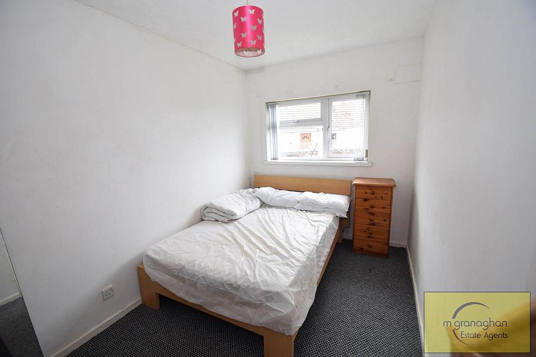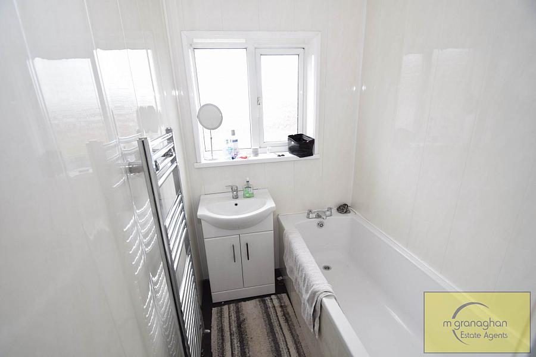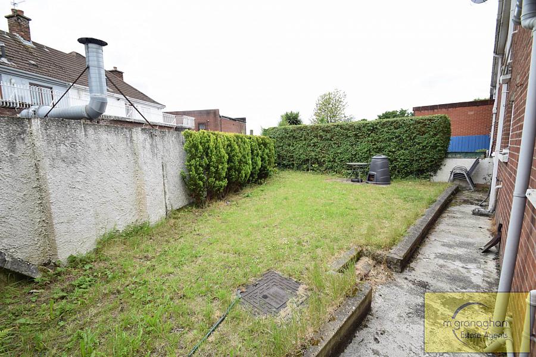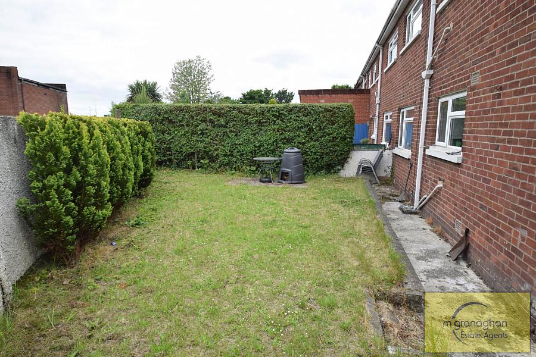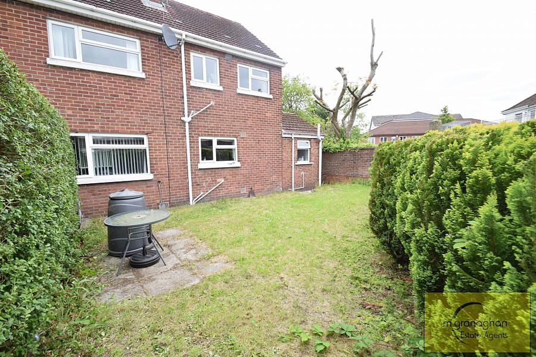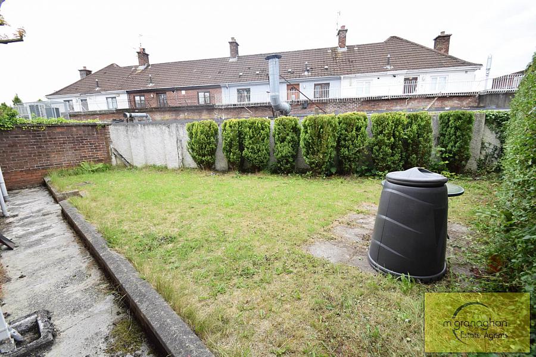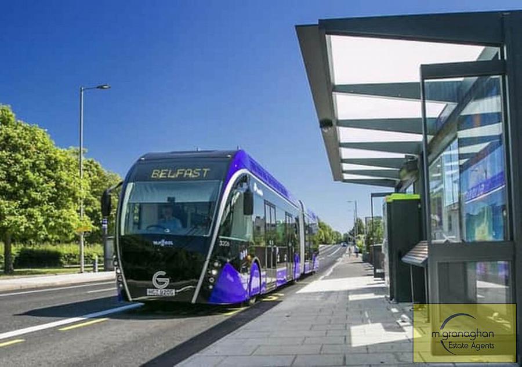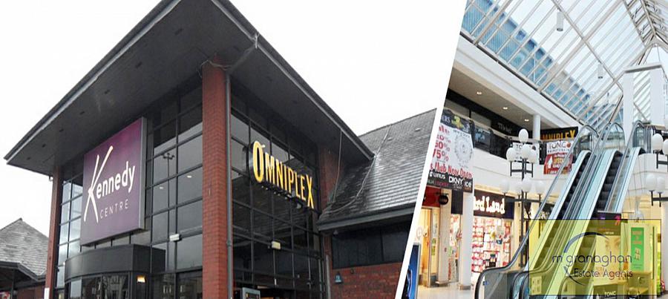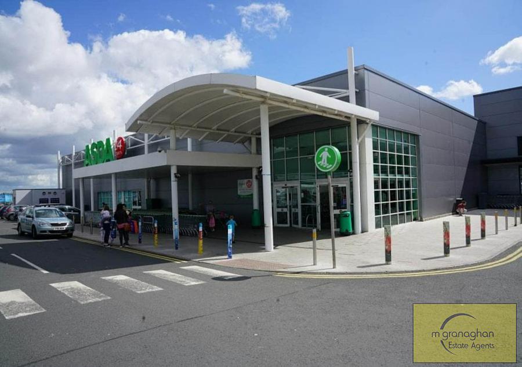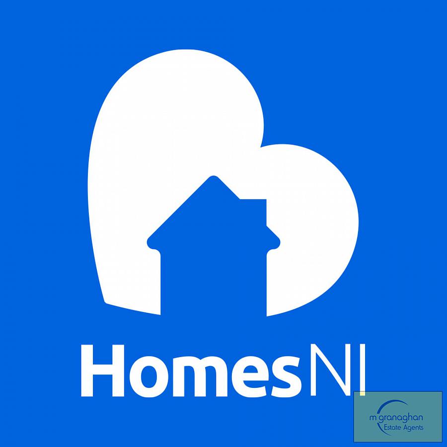3 Bed End Terrace
2 Slemish Way
Andersonstown, Belfast, BT11 8GW
offers over
£184,950
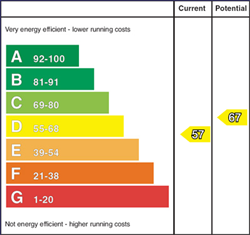
Key Features & Description
End Terrace Family Home For Sale in Slemish Way
Bright and Spacious Lounge
Modern Fitted Kitchen with Dining Area
Downstairs WC ideal for Families
Three Good Size Bedrooms
Sleek and Modern Family Shower Room
Gas Fired Central Heating
Upvc Double Glazing Windows
Excellent Location Close to Local Amenities
Chain Free Sale
Description
Welcome to this charming End Terrace family home located in the sought-after area of Slemish Way, just off the bustling Andersonstown Road. Priced at £184,950, this property offers fantastic value for a growing family looking to settle down in a convenient location.
Upon entering the property, you are greeted by a bright and spacious family room, perfect for entertaining guests or relaxing with loved ones. The fitted kitchen with dining space is ideal for preparing and enjoying meals together as a family.
Upstairs, you will find three well-proportioned bedrooms, providing ample space for a growing family. The property also boasts bathrooms on both the ground and first floor, ensuring convenience for all residents.
Additional features of this property include gas fired central heating and Upvc double glazed windows, providing warmth and energy efficiency throughout the year.
Don`t miss out on the opportunity to make this lovely family home your own. Contact us today to arrange a viewing and secure your future in this desirable location.
GROUND FLOOR
ENTRANCE HALL
LOUNGE - 18'9" (5.72m) x 10'5" (3.18m)
Laminate flooring, feature fireplace
KITCHEN - 12'1" (3.68m) x 12'5" (3.78m)
Modern fitted kitchen with a range of high and low level units, formica work surfacces, stainless steel sink drainer, free standing cooker, washing machine, fridge freezer
BATHROOM - 7'6" (2.29m) x 7'3" (2.21m)
White suite comprising of shower cubicle, vanity unit wash hand basin, low flush WC, towel rail, vinyl flooring
WC
FIRST FLOOR
BEDROOM (1) - 12'7" (3.84m) x 8'4" (2.54m)
BEDROOM (2) - 11'9" (3.58m) x 11'7" (3.53m)
Laminate flooring, built in robe
BEDROOM (3) - 11'6" (3.51m) x 6'9" (2.06m)
BATHROOM - 7'10" (2.39m) x 4'7" (1.4m)
White suite comprising of panel bath, vanity unit wash hand basin, vinyl flooring
OUTSIDE
FRONT
Surrounding brick wall with tiled forecourt
REAR
Fully enclosed tiled patio with garden in lawn
Notice
Please note we have not tested any apparatus, fixtures, fittings, or services. Interested parties must undertake their own investigation into the working order of these items. All measurements are approximate and photographs provided for guidance only.
Rates Payable
Belfast City Council, For Period April 2025 To March 2026 £1,103.20
Utilities
Electric: Mains Supply
Gas: Mains Supply
Water: Mains Supply
Sewerage: Mains Supply
Broadband: None
Telephone: None
Other Items
Heating: Gas Central Heating
Garden/Outside Space: Yes
Parking: No
Garage: No
Welcome to this charming End Terrace family home located in the sought-after area of Slemish Way, just off the bustling Andersonstown Road. Priced at £184,950, this property offers fantastic value for a growing family looking to settle down in a convenient location.
Upon entering the property, you are greeted by a bright and spacious family room, perfect for entertaining guests or relaxing with loved ones. The fitted kitchen with dining space is ideal for preparing and enjoying meals together as a family.
Upstairs, you will find three well-proportioned bedrooms, providing ample space for a growing family. The property also boasts bathrooms on both the ground and first floor, ensuring convenience for all residents.
Additional features of this property include gas fired central heating and Upvc double glazed windows, providing warmth and energy efficiency throughout the year.
Don`t miss out on the opportunity to make this lovely family home your own. Contact us today to arrange a viewing and secure your future in this desirable location.
GROUND FLOOR
ENTRANCE HALL
LOUNGE - 18'9" (5.72m) x 10'5" (3.18m)
Laminate flooring, feature fireplace
KITCHEN - 12'1" (3.68m) x 12'5" (3.78m)
Modern fitted kitchen with a range of high and low level units, formica work surfacces, stainless steel sink drainer, free standing cooker, washing machine, fridge freezer
BATHROOM - 7'6" (2.29m) x 7'3" (2.21m)
White suite comprising of shower cubicle, vanity unit wash hand basin, low flush WC, towel rail, vinyl flooring
WC
FIRST FLOOR
BEDROOM (1) - 12'7" (3.84m) x 8'4" (2.54m)
BEDROOM (2) - 11'9" (3.58m) x 11'7" (3.53m)
Laminate flooring, built in robe
BEDROOM (3) - 11'6" (3.51m) x 6'9" (2.06m)
BATHROOM - 7'10" (2.39m) x 4'7" (1.4m)
White suite comprising of panel bath, vanity unit wash hand basin, vinyl flooring
OUTSIDE
FRONT
Surrounding brick wall with tiled forecourt
REAR
Fully enclosed tiled patio with garden in lawn
Notice
Please note we have not tested any apparatus, fixtures, fittings, or services. Interested parties must undertake their own investigation into the working order of these items. All measurements are approximate and photographs provided for guidance only.
Rates Payable
Belfast City Council, For Period April 2025 To March 2026 £1,103.20
Utilities
Electric: Mains Supply
Gas: Mains Supply
Water: Mains Supply
Sewerage: Mains Supply
Broadband: None
Telephone: None
Other Items
Heating: Gas Central Heating
Garden/Outside Space: Yes
Parking: No
Garage: No
Broadband Speed Availability
Potential Speeds for 2 Slemish Way
Max Download
10000
Mbps
Max Upload
10000
MbpsThe speeds indicated represent the maximum estimated fixed-line speeds as predicted by Ofcom. Please note that these are estimates, and actual service availability and speeds may differ.
Property Location

Mortgage Calculator
Contact Agent

Contact McGranaghan Estate Agents
Request More Information
Requesting Info about...
2 Slemish Way, Andersonstown, Belfast, BT11 8GW
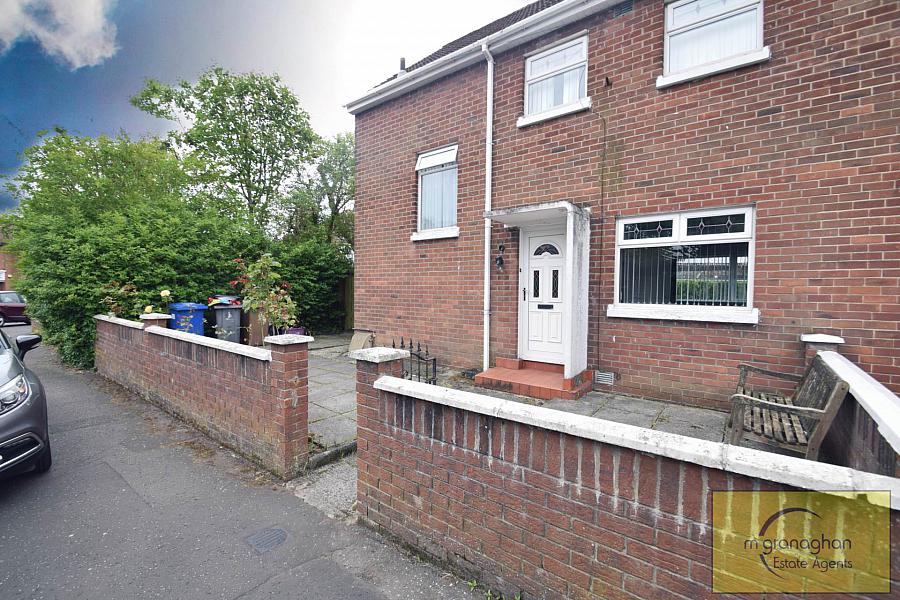
By registering your interest, you acknowledge our Privacy Policy

By registering your interest, you acknowledge our Privacy Policy

