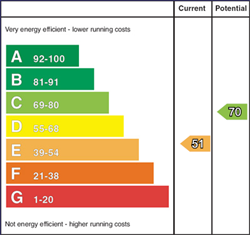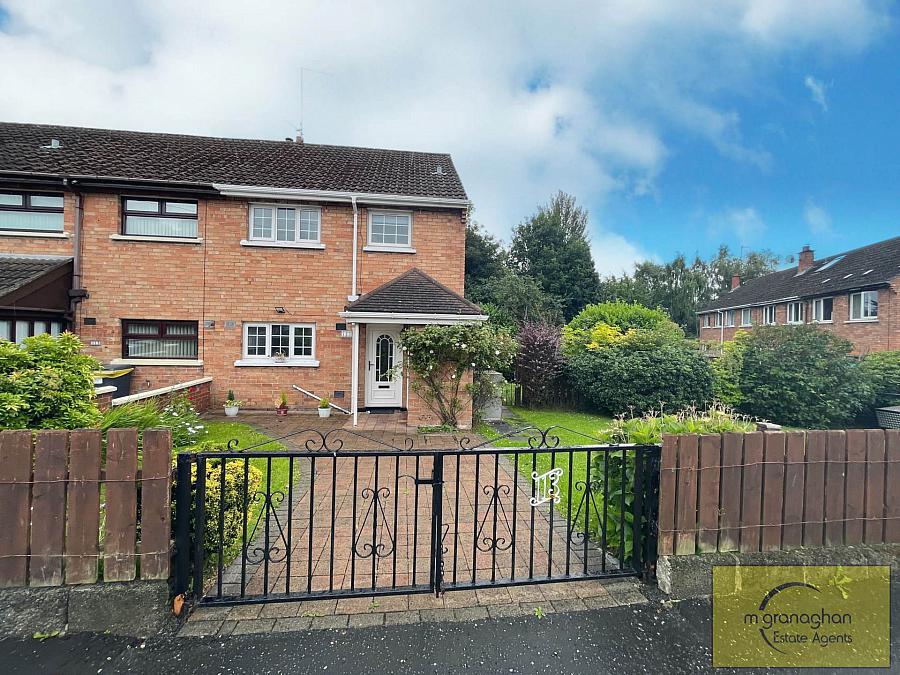Contact Agent

Contact McGranaghan Estate Agents
3 Bed End Terrace
113 Riverdale Park South
andersonstown, belfast, BT11 9DD
price
£169,950

Key Features & Description
Excellent End Terrace with Impressive Surrounding Gardens
Modern Fitted Kitchen
Large Family Lounge with Access to Rear Gardens
Three Good Size Bedrooms
White Family Bathroom with Shower Cubicle
Oil Fired Central Heating
Upvc Double Glazed Windows
Large Front Garden in Lawn with Mature Planting
Enclosed Rear with Garden in Lawn and Tiled Patio Area
Chain Free Sale with Great Potential, Close to Local Amenities
Description
If you are on the market looking for a spacious, family, semi detached home in a convenient and desirable location then look no further! 113 Riverdale Park South is located in the popular and sought after area of West Belfast and is within close proximity to local amenities such as shops, leading schools, restaurants and public transportation, making this the perfect home for growing families or people who love to entertain guests.
As you enter the property, you`ll be greeted by a welcoming entrance hall that leads to a modern fitted kitchen with ample storage making meal preparation a breeze. This then leads to a bright and spacious reception room that has access to rear. This room is perfect for relaxing and unwinding after a long day and features plenty of natural light, creating a bright and airy atmosphere.
On the first floor of the property there are a further three generously proportioned bedrooms; one with built in storage and a white luxury bathroom suite providing the perfect and peaceful space for growing family`s after a busy day.
Additional features to this fabulous home would be the oil fired central heating, double glazed windows throughout, driveway for parking to front with lawn to front and fully enclosed easily maintained lawn to rear.
Overall, this property offers the perfect blend of space, comfort and convenience. Only upon inspection can this property be truly appreciated. Do not miss out on this opportunity to make this semi detached property your dream home! Call our helpful sales team now and arrange.
GROUND FLOOR
ENTRANCE HALL
RECEPTION - 16'5" (5m) x 12'8" (3.86m)
Feature fireplace, cornice ceiling, stair access to first floor, Pvc glass panel door with access to rear.
KITCHEN - 9'6" (2.9m) x 9'11" (3.02m)
Modern fitted kitchen with a range of high and low level units, formica work surfaces, white ceramic 1.5 sink drainer, plumbed for washing machine, ceramic tiled floor with part tiled walls
FIRST FLOOR
BEDROOM (1) - 9'8" (2.95m) x 10'2" (3.1m)
BEDROOM (2) - 12'1" (3.68m) x 7'9" (2.36m)
Built in mirrored sliderobes
BEDROOM (3) - 10'1" (3.07m) x 6'8" (2.03m)
BATHROOM - 5'6" (1.68m) x 6'6" (1.98m)
White family bathroom suite comprising of shower cubicle, low flush WC, pedestal wash hand basin, vinyl flooring, ceramic tiled flooring and ceramic tiled walls
OUTSIDE
FRONT
Wrought iron gates with brick pavier driveway and garden in lawn with mature planting
REAR
Landscaped gardens to side and rear with mature hedging, fully enclosed with tiled patio
what3words /// neat.speak.pardon
Notice
Please note we have not tested any apparatus, fixtures, fittings, or services. Interested parties must undertake their own investigation into the working order of these items. All measurements are approximate and photographs provided for guidance only.
Utilities
Electric: Mains Supply
Gas: None
Water: Mains Supply
Sewerage: None
Broadband: None
Telephone: None
Other Items
Heating: Oil Central Heating
Garden/Outside Space: Yes
Parking: No
Garage: No
If you are on the market looking for a spacious, family, semi detached home in a convenient and desirable location then look no further! 113 Riverdale Park South is located in the popular and sought after area of West Belfast and is within close proximity to local amenities such as shops, leading schools, restaurants and public transportation, making this the perfect home for growing families or people who love to entertain guests.
As you enter the property, you`ll be greeted by a welcoming entrance hall that leads to a modern fitted kitchen with ample storage making meal preparation a breeze. This then leads to a bright and spacious reception room that has access to rear. This room is perfect for relaxing and unwinding after a long day and features plenty of natural light, creating a bright and airy atmosphere.
On the first floor of the property there are a further three generously proportioned bedrooms; one with built in storage and a white luxury bathroom suite providing the perfect and peaceful space for growing family`s after a busy day.
Additional features to this fabulous home would be the oil fired central heating, double glazed windows throughout, driveway for parking to front with lawn to front and fully enclosed easily maintained lawn to rear.
Overall, this property offers the perfect blend of space, comfort and convenience. Only upon inspection can this property be truly appreciated. Do not miss out on this opportunity to make this semi detached property your dream home! Call our helpful sales team now and arrange.
GROUND FLOOR
ENTRANCE HALL
RECEPTION - 16'5" (5m) x 12'8" (3.86m)
Feature fireplace, cornice ceiling, stair access to first floor, Pvc glass panel door with access to rear.
KITCHEN - 9'6" (2.9m) x 9'11" (3.02m)
Modern fitted kitchen with a range of high and low level units, formica work surfaces, white ceramic 1.5 sink drainer, plumbed for washing machine, ceramic tiled floor with part tiled walls
FIRST FLOOR
BEDROOM (1) - 9'8" (2.95m) x 10'2" (3.1m)
BEDROOM (2) - 12'1" (3.68m) x 7'9" (2.36m)
Built in mirrored sliderobes
BEDROOM (3) - 10'1" (3.07m) x 6'8" (2.03m)
BATHROOM - 5'6" (1.68m) x 6'6" (1.98m)
White family bathroom suite comprising of shower cubicle, low flush WC, pedestal wash hand basin, vinyl flooring, ceramic tiled flooring and ceramic tiled walls
OUTSIDE
FRONT
Wrought iron gates with brick pavier driveway and garden in lawn with mature planting
REAR
Landscaped gardens to side and rear with mature hedging, fully enclosed with tiled patio
what3words /// neat.speak.pardon
Notice
Please note we have not tested any apparatus, fixtures, fittings, or services. Interested parties must undertake their own investigation into the working order of these items. All measurements are approximate and photographs provided for guidance only.
Utilities
Electric: Mains Supply
Gas: None
Water: Mains Supply
Sewerage: None
Broadband: None
Telephone: None
Other Items
Heating: Oil Central Heating
Garden/Outside Space: Yes
Parking: No
Garage: No
Broadband Speed Availability
Potential Speeds for 113 Riverdale Park South
Max Download
1800
Mbps
Max Upload
220
MbpsThe speeds indicated represent the maximum estimated fixed-line speeds as predicted by Ofcom. Please note that these are estimates, and actual service availability and speeds may differ.
Property Location

Mortgage Calculator
Contact Agent

Contact McGranaghan Estate Agents
Request More Information
Requesting Info about...
113 Riverdale Park South, andersonstown, belfast, BT11 9DD

By registering your interest, you acknowledge our Privacy Policy

By registering your interest, you acknowledge our Privacy Policy

























