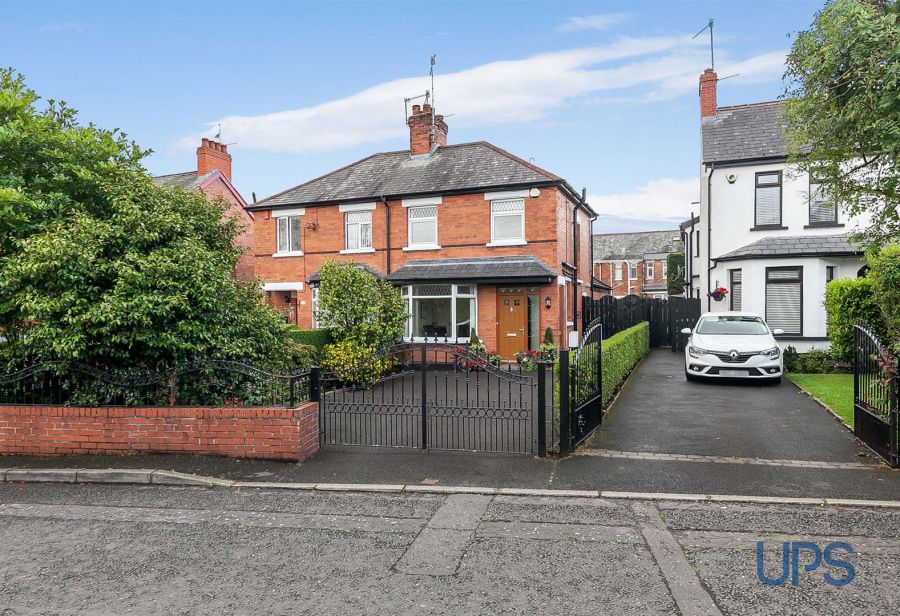Contact Agent

Contact Ulster Property Sales (UPS) Andersonstown
3 Bed Semi-Detached House
216 Stockmans Lane
andersonstown, BT11 9AR
offers around
£224,950

Key Features & Description
Impressive well presented red brick, extended semi detached family home.
Three good bright, comfortable bedrooms.
Two separate reception rooms to include an extended living / dining room open to:
Extended luxury, fully fitted kitchen.
Luxury white shower suite.
Further extended downstairs shower room.
Upvc double glazed windows / doors / eaves and fascia all in Upvc.
Gas fired central heating system.
Internal doors / floor coverings / deep moulded cornicing.
Extensive, private and secure south facing landscaped rear gardens.
Description
An impressive, well presented and finished, red brick extended semi detached family home that enjoys a mature, landscaped, south facing position within this highly regarded and established, residential location. Three good, bright comfortable bedrooms. Two separate reception rooms to include an extended living dining area open to: Extended luxury fitted kitchen. Luxury white shower suite. Further Extended downstairs shower room. Upvc double glazed windows / front door and rear patio doors / eaves and fascia all in Upvc. Gas fired central heating system. Feature internal doors / floor coverings / ceiling cornice. Extensive, private and secure, landscaped south facing rear gardens. Feature double gates to driveway / car parking. This beautiful home offers well-appointed, bright and airy accommodation throughout and is offered for sale chain-free. Fantastic doorstep convenience within proximity to an abundance of amenities in Andersonstown with leisure facilities, cafes, restaurants, and beautiful parklands all within easy walking distance. This home will not disappointment. Well worth a visit.
An impressive, well presented and finished, red brick extended semi detached family home that enjoys a mature, landscaped, south facing position within this highly regarded and established, residential location. Three good, bright comfortable bedrooms. Two separate reception rooms to include an extended living dining area open to: Extended luxury fitted kitchen. Luxury white shower suite. Further Extended downstairs shower room. Upvc double glazed windows / front door and rear patio doors / eaves and fascia all in Upvc. Gas fired central heating system. Feature internal doors / floor coverings / ceiling cornice. Extensive, private and secure, landscaped south facing rear gardens. Feature double gates to driveway / car parking. This beautiful home offers well-appointed, bright and airy accommodation throughout and is offered for sale chain-free. Fantastic doorstep convenience within proximity to an abundance of amenities in Andersonstown with leisure facilities, cafes, restaurants, and beautiful parklands all within easy walking distance. This home will not disappointment. Well worth a visit.
Rooms
GROUND FLOOR
EXTENDED ENTRANCE PORCH
Ceramic tiled floor, Upvc double glazed entrance door to;
ENTRANCE HALL
Storage understairs. Feature oak detailing:
LOUNGE 11'7 X 11'2 (3.53m X 3.40m)
Bay window, cornicing.
EXTENDED LIVING / DINING AREA 19'4 X 10'3 (5.89m X 3.12m)
Feature fireplace, inset and hearth, cornice, double patio doors. Feature archway open to;
EXTENDED LUXURY FITTED KITCHEN 16'6 X 8'5 (5.03m X 2.57m)
Excellent Range of high and low level units, formica work surfaces, tiling, ceramic tiled floor, single drainer stainless steel sink unit, 4 ring hob, built-in oven, microwave, plumbed for washing machine, overhead extractor hood, vertical radiator, feature lighting, Upvc double glazed back door.
LUXURY SHOWER SUITE
Shower cubicle, electric shower unit, wash hand basin with vanity unit, low flush w.c, pvc wall coverings.
Feature oak staircase to;
Feature oak staircase to;
FIRST FLOOR
PRINCIPLE BEDROOM 1 10'6 X 9'6 (3.20m X 2.90m)
BEDROOM 2 9'6 X 7'7 (2.90m X 2.31m)
BEDROOM 3 7'1 X 6'6 (2.16m X 1.98m)
LUXURY SHOWER SUITE
Feature shower cubicle, thermostatically controlled shower unit, low flush w.c, wash hand basin, chrome heated towel rail.
OUTSIDE
Feature double gates to driveway to front with mature planting and hedging, with private and secure south facing rear garden, extensive paving and fencing.
Broadband Speed Availability
Potential Speeds for 216 Stockmans Lane
Max Download
1800
Mbps
Max Upload
220
MbpsThe speeds indicated represent the maximum estimated fixed-line speeds as predicted by Ofcom. Please note that these are estimates, and actual service availability and speeds may differ.
Property Location

Mortgage Calculator
Contact Agent

Contact Ulster Property Sales (UPS) Andersonstown
Request More Information
Requesting Info about...
216 Stockmans Lane, andersonstown, BT11 9AR

By registering your interest, you acknowledge our Privacy Policy

By registering your interest, you acknowledge our Privacy Policy






























