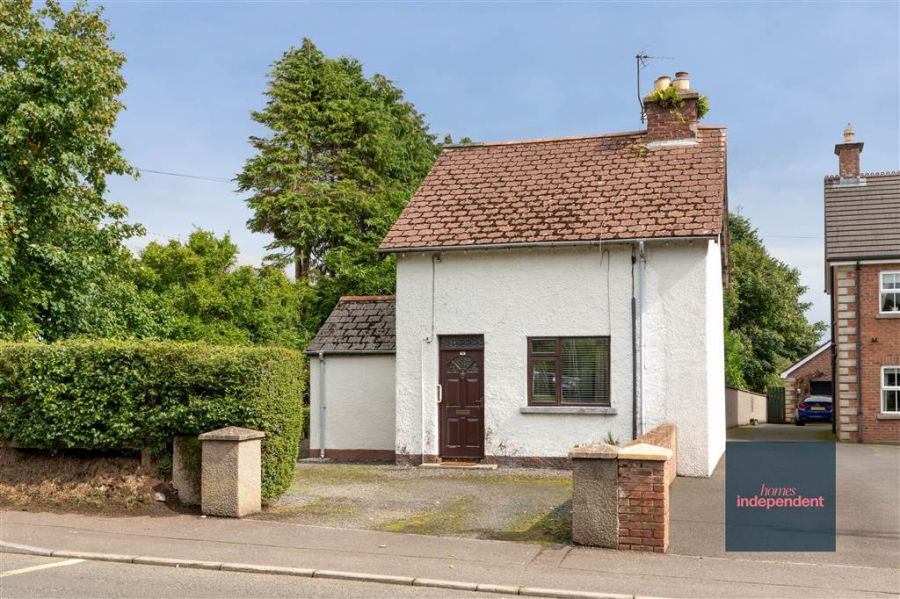2 Bed Cottage
56 Cullybackey Road
Ahoghill, BT42 1LA
offers around
£115,000

Key Features & Description
CASH BUYERS ONLY
Detached cottage
Site approx. 0.29 acres
Two bedrooms
Living room with fireplace
Dining room
Kitchen with fitted units
Solid fuel heating
Hardwood double glazed windows
Hardwood front and rear doors
Rewired in 2013
Set on a generous, mature site
Excellent potential for further development (subject to planning permission)
A Rare Opportunity for renovators, investors or anyone seeking a peaceful home with potential
Approximate date of construction: 1929
Tenure: Freehold
Estimated Domestic Rate Bill: £891.00
Total area: approx. 56.3 sq. metres (606.0 sq. feet)
Description
Homes Independent bring to the market this detached cottage, formerly a semi-detached house, offering two bedrooms and two reception rooms. With endless potential for renovation or redevelopment (subject to necessary approvals), this property represents an exciting opportunity for those seeking a project in a convenient Ahoghill location. Early enquiry is encouraged as opportunities like this rarely present themselves.
Homes Independent bring to the market this detached cottage, formerly a semi-detached house, offering two bedrooms and two reception rooms. With endless potential for renovation or redevelopment (subject to necessary approvals), this property represents an exciting opportunity for those seeking a project in a convenient Ahoghill location. Early enquiry is encouraged as opportunities like this rarely present themselves.
Rooms
ENTRANCE PORCH:
With hardwood front door with glazed pane. Tiled flooring. Door to living room.
LIVING ROOM: 12' 12" X 10' 5" (3.96m X 3.18m)
With staircase to first floor. Fireplace to tiled hearth, surround and mantle. Under stair storage cupboard. Coving to ceiling.
DINING ROOM: 13' 5" X 7' 0" (4.10m X 2.14m)
With coving to ceiling.
KITCHEN: 8' 0" X 6' 6" (2.45m X 1.98m)
With eye and low level fitted units, stainless-steel sink unit and drainer with stainless-steel tap. Redring wall-mounted over sink boiling water tank with tap. Space for four ring electric hob and oven. Space for fridge-freezer. Cutlery drawer. Splash back tiling. Tiled flooring. Hardwood door to rear.
LANDING:
BEDROOM (1): 13' 6" X 10' 0" (4.12m X 3.05m)
With fireplace to wooden surround and mantle.
BEDROOM (2): 13' 6" X 10' 0" (4.12m X 3.05m)
With access to loft.
With stoned driveway at front, side and rear of property for parking. Gardens in lawn to side and rear of property. Mature trees and hedging. Outbuildings and storage sheds. Outside lights.
Broadband Speed Availability
Potential Speeds for 56 Cullybackey Road
Max Download
1800
Mbps
Max Upload
1000
MbpsThe speeds indicated represent the maximum estimated fixed-line speeds as predicted by Ofcom. Please note that these are estimates, and actual service availability and speeds may differ.
Property Location

Mortgage Calculator
Directions
56 Cullybackey Road is located off the Cardonaghy Road, Ahoghill opposite Fourtowns Primary School.
Contact Agent

Contact Homes Independent
Request More Information
Requesting Info about...
56 Cullybackey Road, Ahoghill, BT42 1LA

By registering your interest, you acknowledge our Privacy Policy

By registering your interest, you acknowledge our Privacy Policy






























