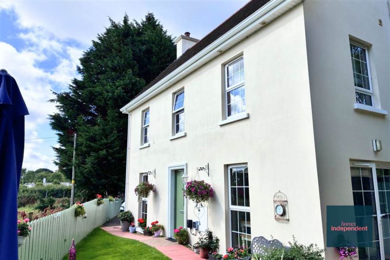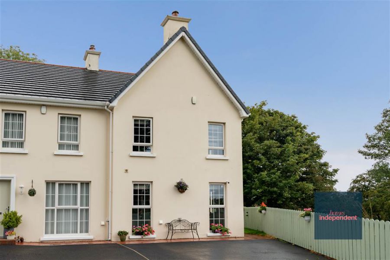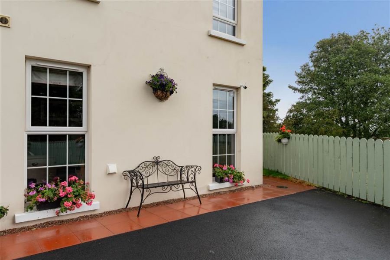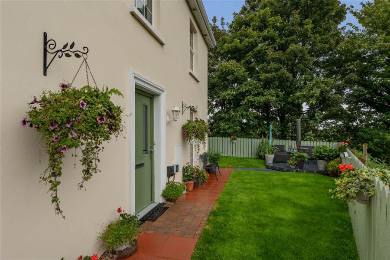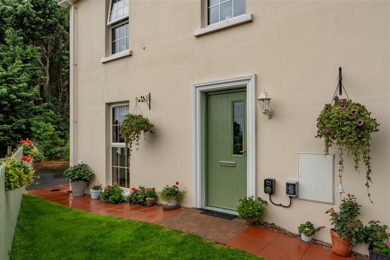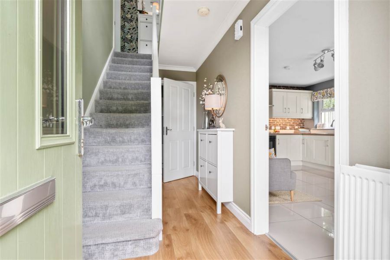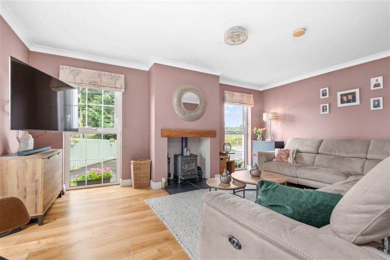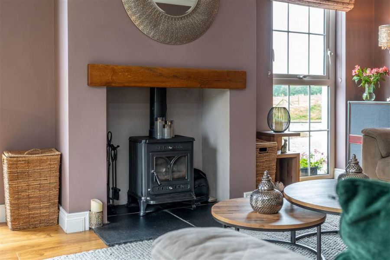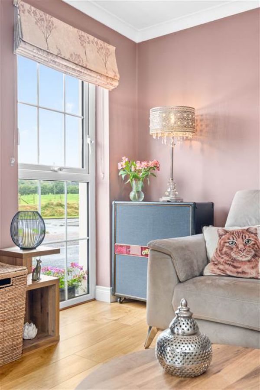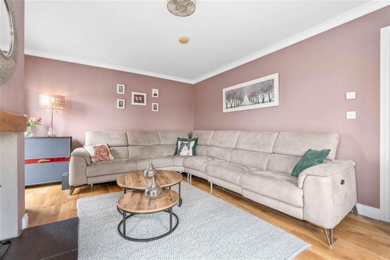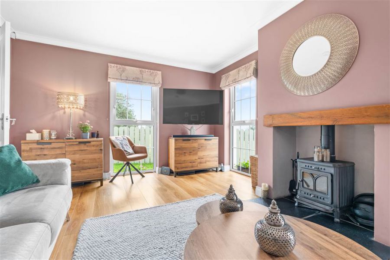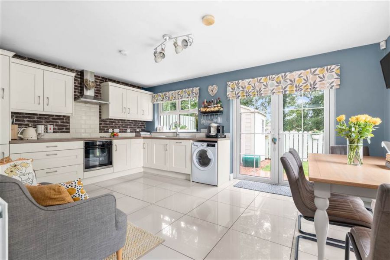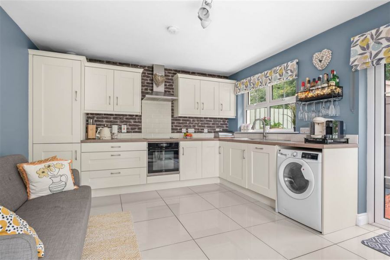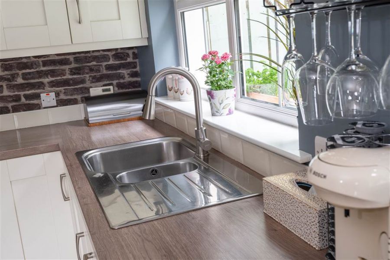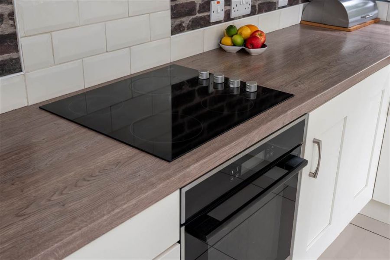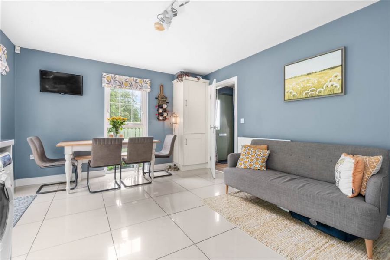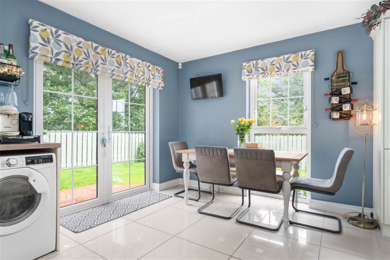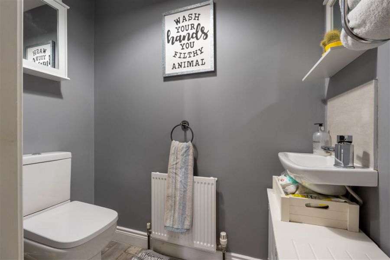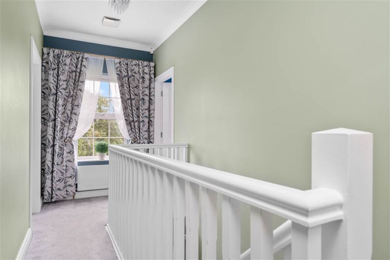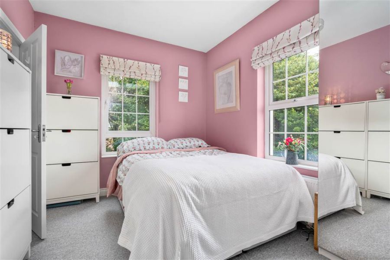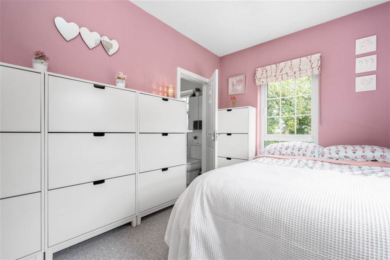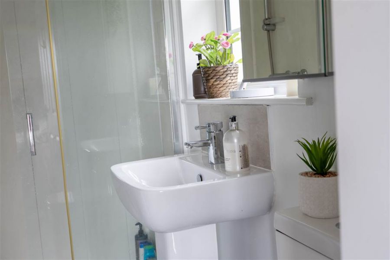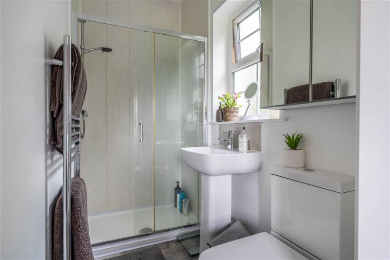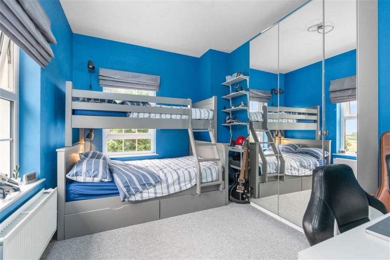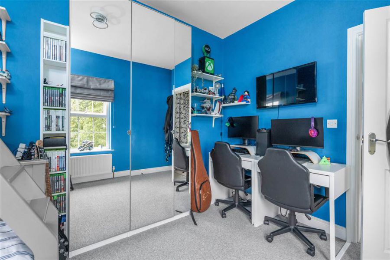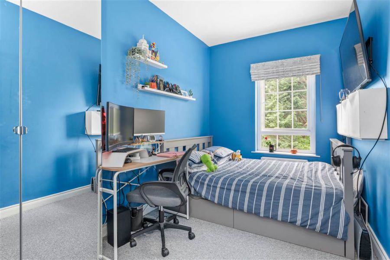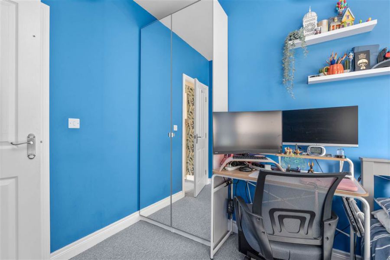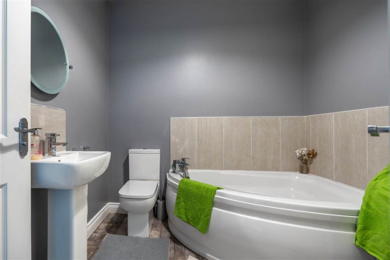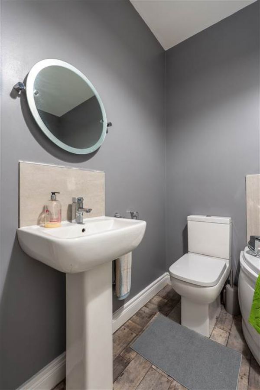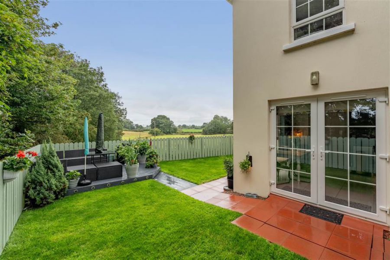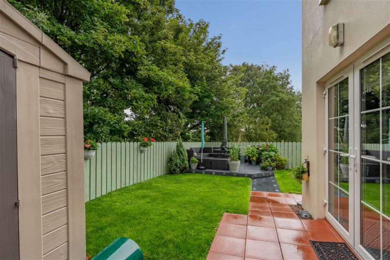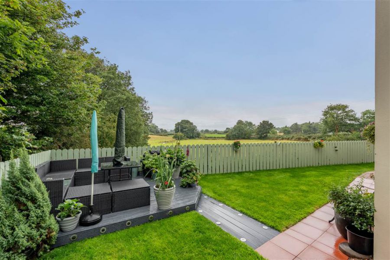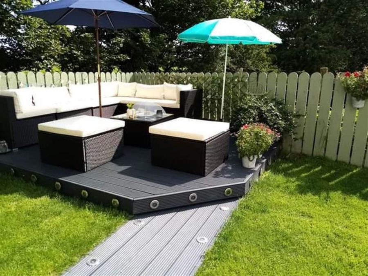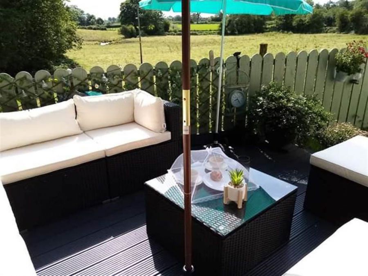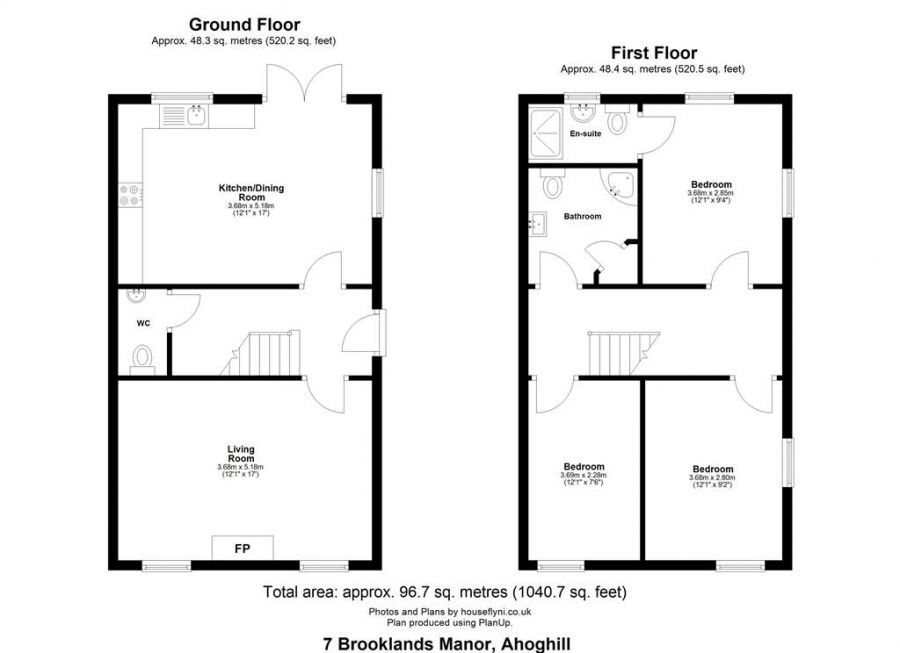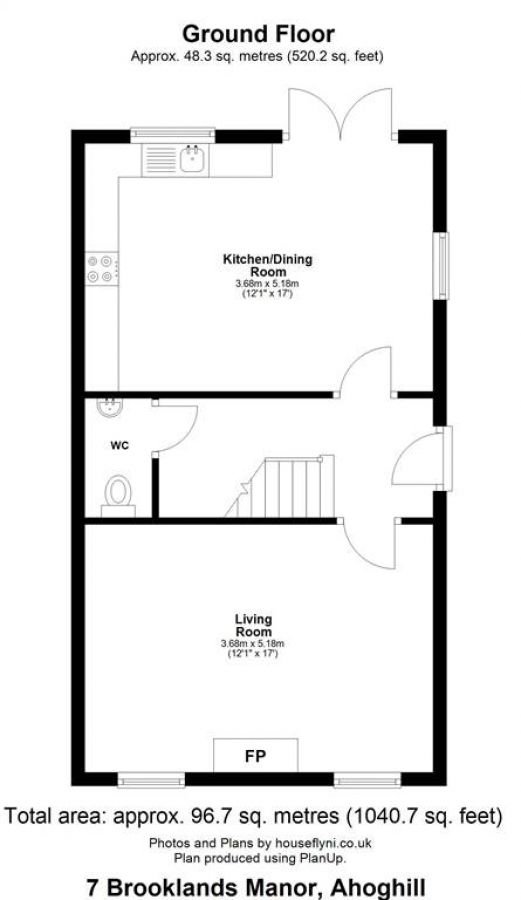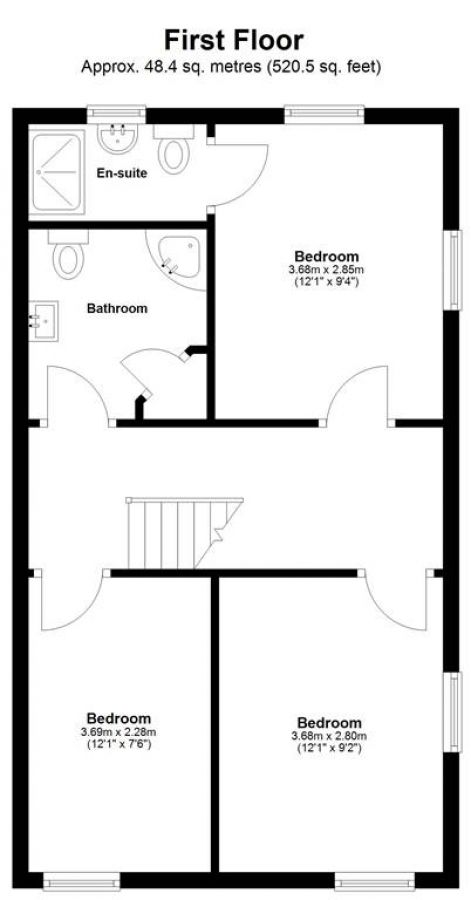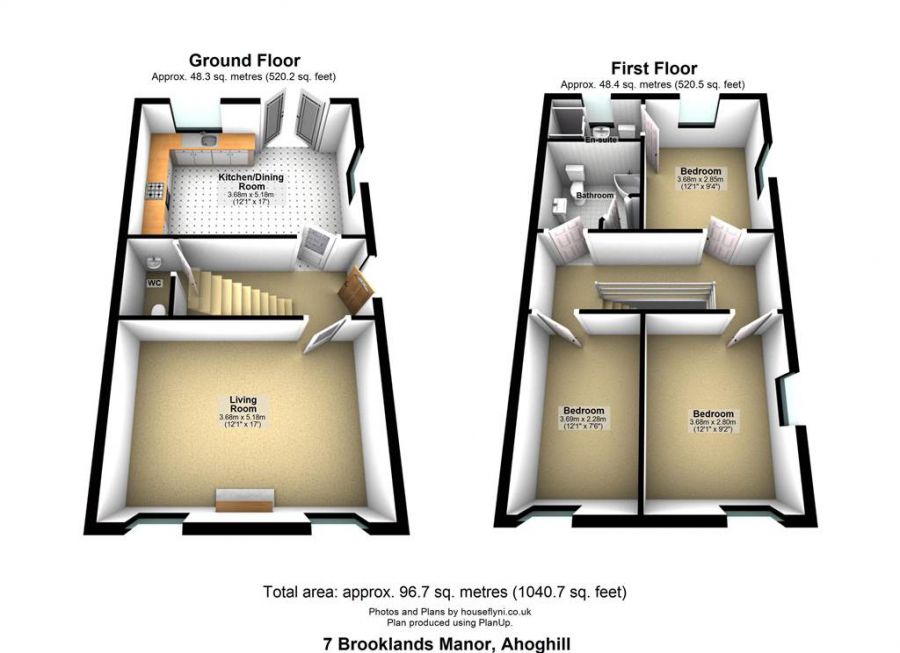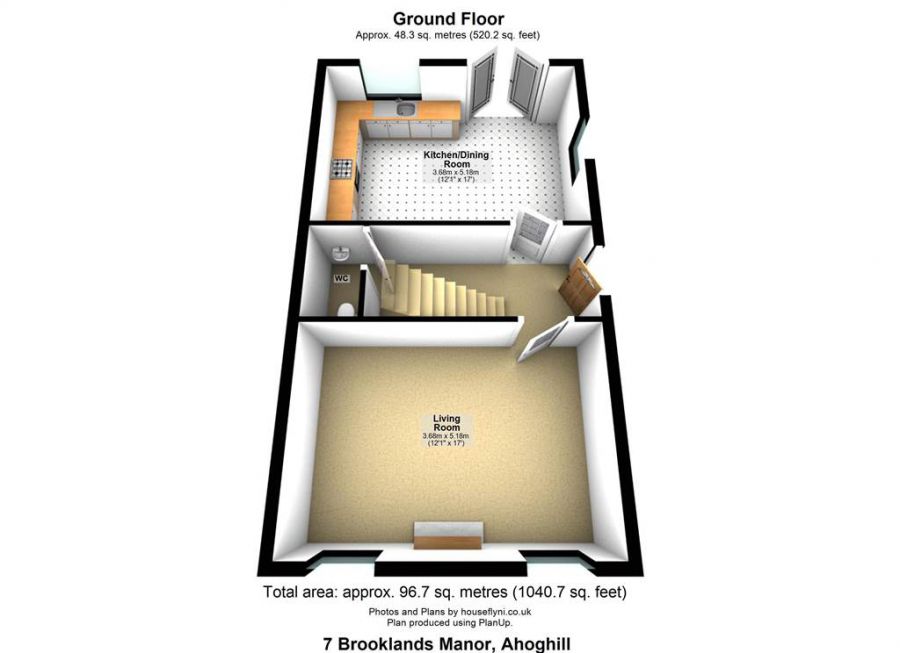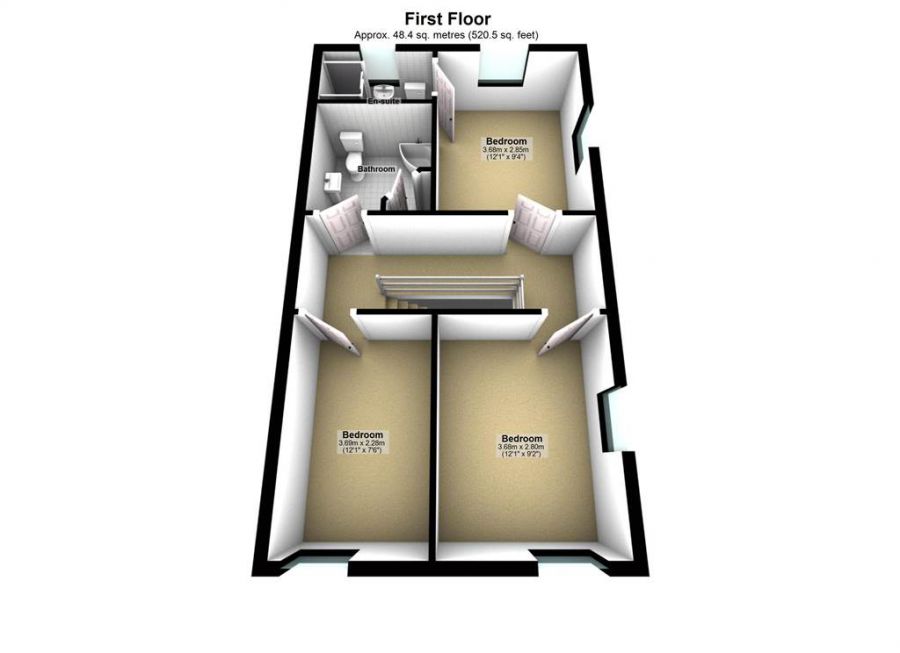3 Bed Semi-Detached House
7 Brooklands Manor
Ahoghill, BT42 2SR
offers over
£199,950

Key Features & Description
Semi-detached house
Three bedrooms (one with en-suite shower room)
Living room with multi-fuel burning stove
Kitchen/dining room
Ground floor WC
First floor bathroom with 3-piece suite
Oil fired central heating system
PVC double glazed windows
Composite front door with PVC double doors at rear
PVC fascia and soffit
Ohme EV charger
Tarmac drive for parking
Garden in lawn
Elevated decking area
Excellent privacy
Convenient to local Primary Schools
A short 10-minute drive to Ballymena Town
Convenient to all local amenities
Approximate date of construction: 2018
Tenure: Freehold
Estimated Domestic Rate Bill: £1,134.00
Description
Homes Independent are thrilled to present for sale 7 Brooklands Manor, a beautifully maintained semi-detached home located in a modern and popular development in Ahoghill. This attractive property offers well-proportioned accommodation including three bedrooms, one of which benefits from an en-suite shower room, a spacious living room, a modern kitchen/dining area, a ground floor WC and a stylish first floor bathroom. Externally, the home features a tarmac driveway providing off-street parking, a rear garden laid in lawn and an elevated decking area perfect for relaxing or entertaining. Conveniently situated close to local amenities, primary schools and just a short 10-minute drive from Ballymena town centre, this home is ideal for a range of buyers. Homes Independent strongly encourage all interested parties to register their interest early to avoid disappointment.
Homes Independent are thrilled to present for sale 7 Brooklands Manor, a beautifully maintained semi-detached home located in a modern and popular development in Ahoghill. This attractive property offers well-proportioned accommodation including three bedrooms, one of which benefits from an en-suite shower room, a spacious living room, a modern kitchen/dining area, a ground floor WC and a stylish first floor bathroom. Externally, the home features a tarmac driveway providing off-street parking, a rear garden laid in lawn and an elevated decking area perfect for relaxing or entertaining. Conveniently situated close to local amenities, primary schools and just a short 10-minute drive from Ballymena town centre, this home is ideal for a range of buyers. Homes Independent strongly encourage all interested parties to register their interest early to avoid disappointment.
Rooms
ENTRANCE HALL:
With composite front door with glazed pane. Balustrade staircase to first floor. Coving to ceiling. Wooden flooring.
LIVING ROOM: 16' 12" X 12' 1" (5.18m X 3.68m)
With multi-fuel burning stove to slate hearth and railway sleeper style mantle. Coving to ceiling. Wooden flooring.
KITCHEN/DINING ROOM: 16' 12" X 12' 1" (5.18m X 3.68m)
With a range of eye and low-level fitted units, 1 1/4 bowl stainless-steel sink unit and drainer with stainless-steel mixer tap. Integrated four ring electric hob and oven with stainless-steel extractor fan over. Integrated fridge-freezer. Integrated dishwasher. Plumbed for washing machine. Cutlery drawer. Saucepan drawers. Splash back tiling. Spacious area for dining. PVC double doors to rear. Tiled flooring.
CLOAKROOM:
With LFWC and WHB. Splash back tiling.
LANDING:
With coving to ceiling. Access to loft.
BEDROOM (1): 12' 1" X 9' 4" (3.68m X 2.85m)
With en-suite shower room.
ENSUITE SHOWER ROOM:
With 3-piece white suite comprising LFWC, WHB and shower to enclosed cubicle. Heated towel rail. Splash back tiling.
BEDROOM (2): 12' 1" X 9' 2" (3.68m X 2.80m)
BEDROOM (3): 12' 1" X 7' 6" (3.69m X 2.28m)
BATHROOM:
With 3-piece white suite comprising LFWC, WHB and corner bath. Hot-press with shelved storage. Splash back tiling.
With tarmac drive at front of property for parking. Paved path leading to front door. Garden in lawn at side and rear. Elevated decking area. Paved area ideal for BBQ season with PVC double doors to kitchen/dining room. Garden bounded by wooden fencing. Ohme EV charger. Excellent privacy overlooking green fields.
Broadband Speed Availability
Potential Speeds for 7 Brooklands Manor
Max Download
1800
Mbps
Max Upload
1000
MbpsThe speeds indicated represent the maximum estimated fixed-line speeds as predicted by Ofcom. Please note that these are estimates, and actual service availability and speeds may differ.
Property Location

Mortgage Calculator
Directions
Brooklands Manor is located 0.2 mile down the New Road, Ahoghill.
Contact Agent

Contact Homes Independent
Request More Information
Requesting Info about...
7 Brooklands Manor, Ahoghill, BT42 2SR
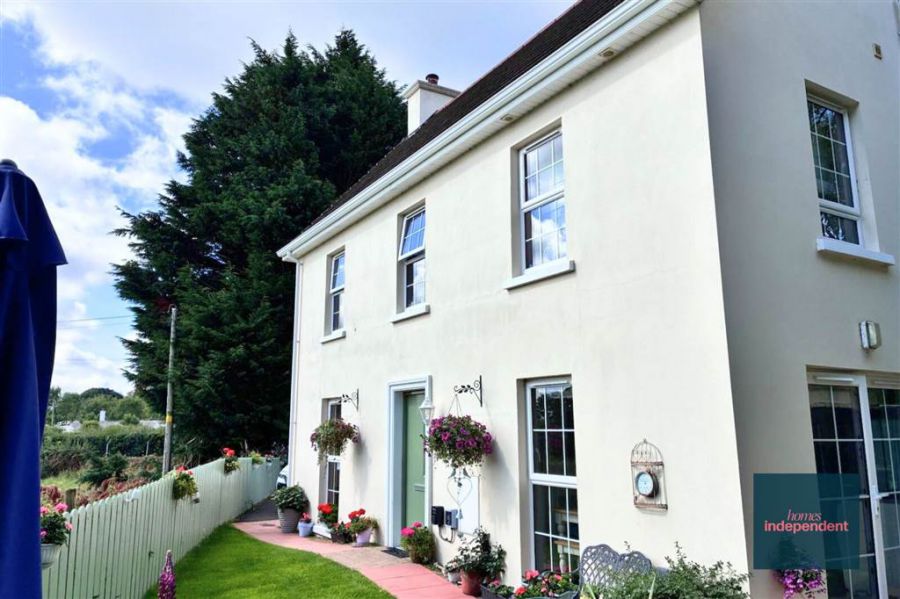
By registering your interest, you acknowledge our Privacy Policy

By registering your interest, you acknowledge our Privacy Policy

