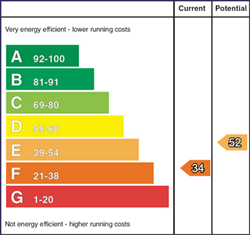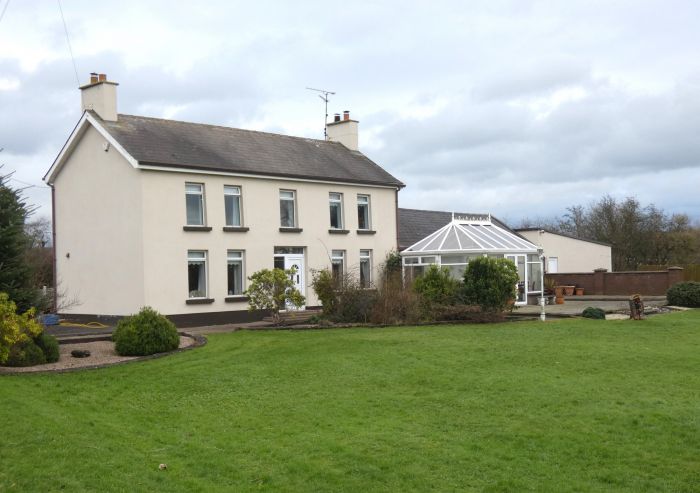Reception Hall
Partly glazed upvc front door with a glazed side panel, solid wood flooring, ceiling covingand the original feature balustrade staircase to the upper floor accommodation.
Lounge/Bedroom 4 14'6 X 12' (4.42m X 3.66m)
Feature antique style fireplace with a large marble surround, solid wood flooring, T.V. point and a delightful outlook over the front garden.
Family Room 16'4 X 14'6 (4.98m X 4.42m)
A delightful double aspect living room; feature inset multi fuel stove on a raised tiled hearth, wooden flooring, points for wall lights and a door to the kitchen.
Kitchen 16'6 X 7' (5.03m X 2.13m)
With a range of fitted eye and low level units, tiled between the worktop and the eye level units, stainless steel sink unit, space for a cooker, plumbed for an automatic dishwasher, plumbed for an automatic washing machine, space for an upright fridge/freezer, tiled floor and patio door to the conservatory.
Conservatory 21' X 13'4 (6.40m X 4.06m)
(widest points)
A super living/dining room overlooking and with french doors to the external gardens.
Rear hall
With a upvc door to the rear, wooden flooring, a storage cupboard under the stairs and a separate shower room.
Shower Room 14'6 X 3'10 (4.42m X 1.17m)
Comprising a w.c, a pedestal wash hand basin, tiled floor, tiled walls and a large tiled shower cubicle with a mains mixer shower.
First Floor Accommodation
Gallery double aspect landing area.
Bedroom 1 14'2 X 9'4 (4.32m X 2.84m)
The size including a range of built in bedroom furniture comprising wardrobes, overhead storage and bedside lockers - this room enjoys superb views over the gardens to the front.
Bedroom 2 14'8 X 10' (4.47m X 3.05m)
(size including the fitted sliderobes) with fitted wooden flooring, and an aspect overlooking the front garden.
Bedroom 3 14'8 X 6'8 (4.47m X 2.03m)
(size including the fitted sliderobes) with fitted wooden flooring and an outlook over the countryside to the rear.
Bathroom and W.C. combined 14'6 X 6' (4.42m X 1.83m)
Fitted suite including a panel bath with an adjacent storage unit, w.c, vanity unit with storage below and fitted wooden flooring.
EXTERIOR FEATURES
0' 0" X 0' 0" (0.00m X 0.00m)
Number 59 occupies a rural setting with grounds extending to circa 2.4 acres plus a range of stores, concrete yards and even a duck pond.
The house itself has a large mature garden area to the front and a patio to enjoy those Spring/Summer evenings.
Large concrete yard/ parking area to the rear.
Store / Kennels 27' X 16'8 (8.23m X 5.08m)
With 8 dog kennels, a upvc double glazed door, strip lights, power points and the fitted oil fired boiler.
Large Store 44'10 X 25' (13.67m X 7.62m)
(widest points)
Recently re - roofed with non drip roof sheeting; numerous strip lights, upvc double glazed windows, power points and a sliding access door; incorporating an additional store with a door from the exterior.
Enclosed dog run 30' X 30' (9.14m X 9.14m)
(approximate size)
With a metal powder coated fence surround and adjacent kennels/storage area.
Additional Large Concrete Yard/Storage Area
Original part of the Second World War Air Field.













































