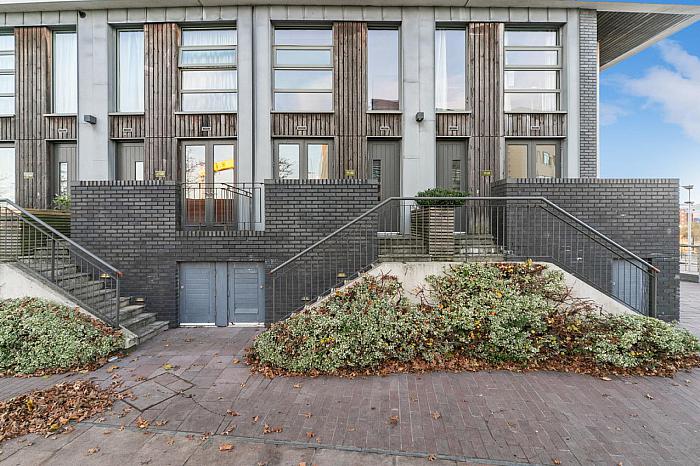1 Bed Duplex Apartment
11-02 The Arc
titanic quarter, 2l queens road, BT3 9FN
offers in region of
£175,000

Key Features & Description
City Centre Duplex Apartment
Own Front Door Access
Good Sized Lounge with Dining Area
Open Plan Modern Kitchen
1 Double Bedroom / Bathroom with White Suite
Gas Fired Central Heating/Double Glazed Windows
Communal Sitting Area
Electric Entrance Gates Leading to Allocated Parking Space
Convenient City Centre Location / Ideal for Investors and Owner Occupiers
Description
This extremely well presented Ground and First Floor Duplex Apartment is ideally located in a prime location within this popular city centre development.
Unusually for a city centre apartment the property can be accessed by its own private front door as well as via the impressive communal entrance hall. The property offers spacious accommodation which is exceptionally well presented by the current owners and offers a warm and homely atmosphere. The generous accommodation includes a spacious lounge with dining area which is open plan to the kitchen on the entrance level floor along with a large double bedroom and bathroom on the upper floor.
Externally there is a sitting area outside the patio doors accessed from the lounge along with a secure, gated and allocated car parking space.
Set in a quiet and private location with picturesque walk ways around the Titanic Area and marina along with coffee shops and convenience store this superb property is also close to a wide range of city centre amenities and can only be fully appreciated on internal inspection.
Secure communal front door to communal reception hall, front door to...
OPEN PLAN LOUNGE / KITCHEN / DINING AREA 23' 9" x 11' 11" (7.24m x 3.63m) (overall) Range of high and low level units, work surfaces, 1.5 bowl single drainer stainless sink unit with mixer tap, Bosch 4 ring gas hob with electric oven under and extractor fan over, integrated dishwasher, integrated fridge and freezer, tiled floor to kitchen area, part tiled walls, low voltage spotlights, laminate wood effect floor to lounge and dining area, patio doors to external access and communal sitting area.
CLOAKROOM White suite comprising WC, wash hand basin, tiled floor, part tiled walls.
FIRST FLOOR LANDING Utility cupboard with plumbing for washing machine and gas fired boiler.
BEDROOM 20' 0" x 12' 5" (6.1m x 3.78m)
BATHROOM White suite comprising panelled bath with mixer tap and shower over, vanity unit, WC, integrated mirror, part tiled walls, tiled floor, low voltage spotlights, extractor fan.
OUTSIDE Entrance gates leading to secure allocated car parking space.
This extremely well presented Ground and First Floor Duplex Apartment is ideally located in a prime location within this popular city centre development.
Unusually for a city centre apartment the property can be accessed by its own private front door as well as via the impressive communal entrance hall. The property offers spacious accommodation which is exceptionally well presented by the current owners and offers a warm and homely atmosphere. The generous accommodation includes a spacious lounge with dining area which is open plan to the kitchen on the entrance level floor along with a large double bedroom and bathroom on the upper floor.
Externally there is a sitting area outside the patio doors accessed from the lounge along with a secure, gated and allocated car parking space.
Set in a quiet and private location with picturesque walk ways around the Titanic Area and marina along with coffee shops and convenience store this superb property is also close to a wide range of city centre amenities and can only be fully appreciated on internal inspection.
Secure communal front door to communal reception hall, front door to...
OPEN PLAN LOUNGE / KITCHEN / DINING AREA 23' 9" x 11' 11" (7.24m x 3.63m) (overall) Range of high and low level units, work surfaces, 1.5 bowl single drainer stainless sink unit with mixer tap, Bosch 4 ring gas hob with electric oven under and extractor fan over, integrated dishwasher, integrated fridge and freezer, tiled floor to kitchen area, part tiled walls, low voltage spotlights, laminate wood effect floor to lounge and dining area, patio doors to external access and communal sitting area.
CLOAKROOM White suite comprising WC, wash hand basin, tiled floor, part tiled walls.
FIRST FLOOR LANDING Utility cupboard with plumbing for washing machine and gas fired boiler.
BEDROOM 20' 0" x 12' 5" (6.1m x 3.78m)
BATHROOM White suite comprising panelled bath with mixer tap and shower over, vanity unit, WC, integrated mirror, part tiled walls, tiled floor, low voltage spotlights, extractor fan.
OUTSIDE Entrance gates leading to secure allocated car parking space.
Property Location

Mortgage Calculator
Contact Agent

Contact Fetherstons (South Belfast)
Request More Information
Requesting Info about...
11-02 The Arc, titanic quarter, 2l queens road, BT3 9FN

By registering your interest, you acknowledge our Privacy Policy

By registering your interest, you acknowledge our Privacy Policy























