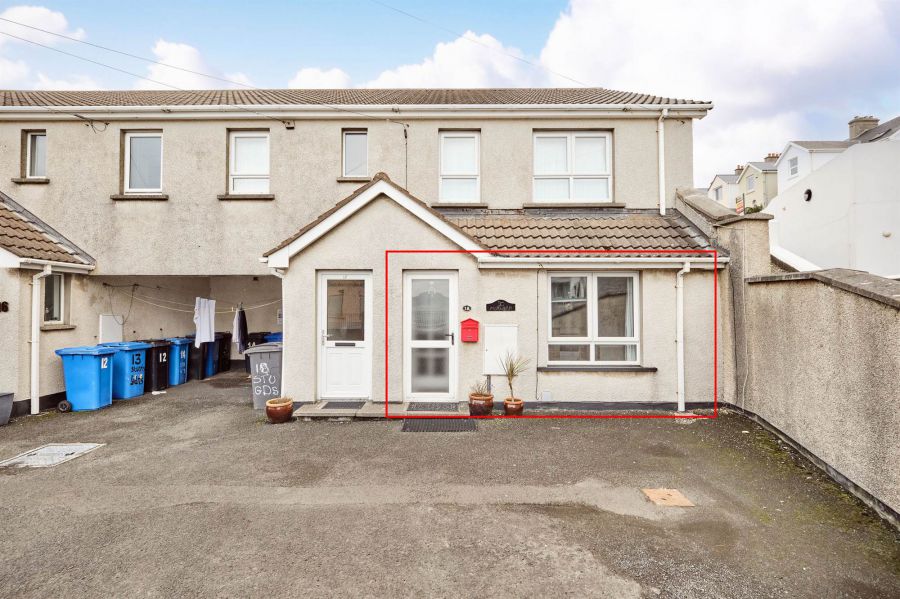3 Bed Apartment
18 Stuarts Gardens
Portstewart, BT55 7AS
offers over
£164,500
- Status For Sale
- Property Type Apartment
- Bedrooms 3
- Receptions 1
-
Stamp Duty
Higher amount applies when purchasing as buy to let or as an additional property£790 / £9,015*
Key Features & Description
Oil Filled Radiators
PVC Double Glazed Windows
Partial Sea Views
Walking Distance To Portstewart Promenade
Description
A well laid out three bedroom ground floor apartment located within very close proximity to Portstewart Promenade and harbour. The property is situated within a development of eight apartments and forms part of a management company. Located in the heart of Portstewart, the property benefits from being on the doorstep of this seaside resorts many fine attractions including excellent golf courses, beaches and an excellent choice of well known restaurants. This property is sure to create good interest to a wide spectrum of potential purchasers. The selling agent strongly recommends early internal inspection.
Rooms
ENTRANCE PORCH:
With tiled floor.
ENTRANCE HALL:
With under stair storage and laminate wood floor.
OPEN PLAN LOUNGE/KITCHEN/DINING AREA: 16' 2" X 12' 6" (4.93m X 3.81m)
KITCHEN / DINING:
With bowl and half single drainer stainless steel sink unit, high and low level built units with tiling between, space for fridge freezer, space for cooker, plumbed for automatic washing machine and dishwasher and tiled floor.
LOUNGE:
With laminate wood floor and partial sea views.
BEDROOM (1): 12' 4" X 10' 1" (3.76m X 3.07m)
With wash hand basin with tiled splashback, fitted furniture consisting of wardrobe, desk with drawers below and chest of drawers.
BEDROOM (2): 12' 4" X 8' 9" (3.76m X 2.67m)
With wash hand basin with tiled splashback.
BEDROOM (3): 12' 4" X 8' 6" (3.76m X 2.59m)
With wash hand basin.
SHOWER ROOM:
With white suite comprising fully tiled walk in shower cubicle with electric shower, PVC sheeted ceiling, extractor fan and tiled floor.
SEPARATE WC:
With wash hand basin with tiled splashback, extractor fan and tiled floor.
Outside to front there is a parking area.
Please note that all purchasers will become Shareholders in a Management Company formed to maintain communal areas. Details of the annual Service Charge and full management services are available on request. Current Service Charge is £775.00 per annum approx. (13.11.25) Assessed annually.
No restrictions on long or short term lets. Domestic pets are permitted if said pets are kept under proper control at all times and do not cause any disturbance to other residents.
Broadband Speed Availability
Potential Speeds for 18 Stuarts Gardens
Max Download
10000
Mbps
Max Upload
10000
MbpsThe speeds indicated represent the maximum estimated fixed-line speeds as predicted by Ofcom. Please note that these are estimates, and actual service availability and speeds may differ.
Property Location

Mortgage Calculator
Directions
Approaching Portstewart from either Coleraine or Portrush, drive past Amici Italian restaurant on the Portmore Road. Take your second left onto The Hill opposite Victoria Terrace. Take your second right into Stuarts Gardens then first left. The apartment block will be adjacent to the Promenade.
Contact Agent

Contact Armstrong Gordon & Co
Request More Information
Requesting Info about...
18 Stuarts Gardens, Portstewart, BT55 7AS

By registering your interest, you acknowledge our Privacy Policy

By registering your interest, you acknowledge our Privacy Policy
















