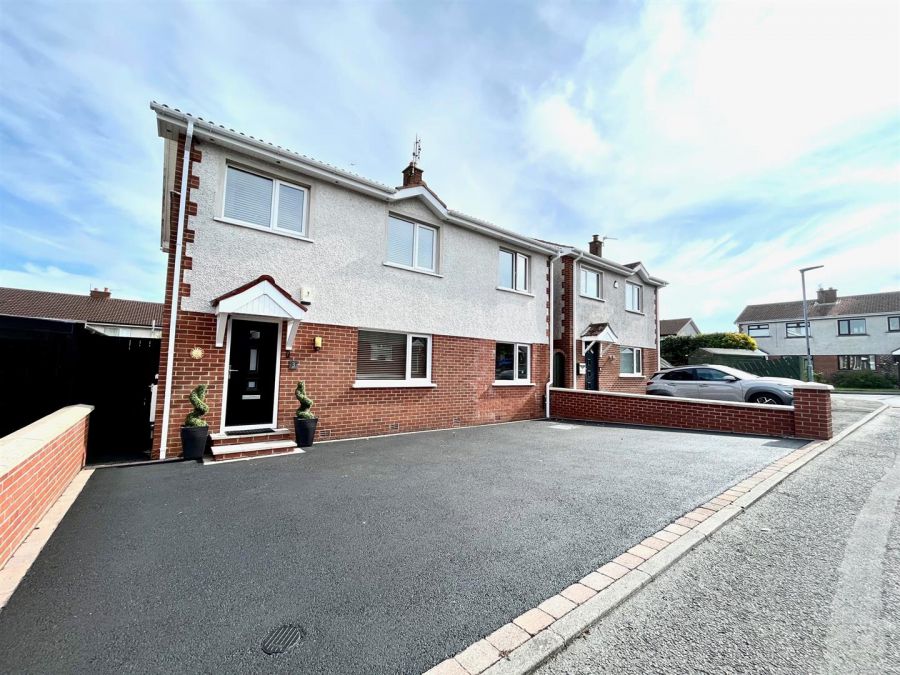Contact Agent

Contact Ulster Property Sales (UPS) Newtownards
4 Bed Detached House
3 Audleys Close
newtownards, BT23 8WF
per month
£1,450pm
- Status For Rent
- Property Type Detached
- Bedrooms 4
- Receptions 2
Key Features & Description
Detached Four Bedroom Property With Large Double Storey Extension
Separate Livingroom And Lounge Areas
Ground Floor Toilet Suite And Additional First Floor Family Bathroom
Open Plan Kitchen/Dining Room With Separate Utility Room
Four Bedrooms On The First Floor, Master With Built-In Shower
Well Maintained & Decorated To A Good Standard Throughout
Gas Fired Central Heating System And uPVC Double Glazed Windows
Early Viewing Is Highly Recommended For This Family Home
Description
Welcome to Audleys Close, Newtownards - a popular location for this detached four-bedroom house. This property boasts a large double-storey extension, offering space for a growing family or those who love to entertain.
As you step inside, you are greeted by separate living and lounge areas, providing versatility for relaxation and socialising. The open-plan kitchen and dining room are perfect for hosting dinner parties or enjoying family meals together, with the added convenience of a separate utility room.
Upstairs, you will find four bedrooms, including a master bedroom with a built-in shower for added luxury and convenience. The property has been well maintained, ensuring that you can move in and start enjoying your new home straight away.
Don't miss out on the opportunity to make this house your home - schedule a viewing today and experience the potential and comfort that this property has to offer.
** Note pictures shown are historic and subject to slight change **
Welcome to Audleys Close, Newtownards - a popular location for this detached four-bedroom house. This property boasts a large double-storey extension, offering space for a growing family or those who love to entertain.
As you step inside, you are greeted by separate living and lounge areas, providing versatility for relaxation and socialising. The open-plan kitchen and dining room are perfect for hosting dinner parties or enjoying family meals together, with the added convenience of a separate utility room.
Upstairs, you will find four bedrooms, including a master bedroom with a built-in shower for added luxury and convenience. The property has been well maintained, ensuring that you can move in and start enjoying your new home straight away.
Don't miss out on the opportunity to make this house your home - schedule a viewing today and experience the potential and comfort that this property has to offer.
** Note pictures shown are historic and subject to slight change **
Rooms
Accommodation Comprises;
Entrance Hallway
Tiled flooring.
Living Room 13'5" X 14'6" (4.10m X 4.42m)
Wood laminate flooring,
Dining Room 9'3" X 20'9" (2.84m X 6.33m)
Wood laminate flooring, patio doors to rear garden, under staircase storage.
Kitchen 9'2" X 22'5" (2.80m X 6.85m)
Modern range of high and low level units, laminate work surfaces, integrated appliances to include; fridge/freezer, electric under oven, inset composite sink unit with mixer tap, tiled flooring, four ring gas hob with stainless steel extractor fan and hood, space for informal dining, recessed spotlights.
Utility Room
Modern range of high and low level units, laminate work surfaces, tiled flooring, plumbed for washing machine and space for tumble dryer.
Ground Floor W/C
White suite comprising low flush w.c., wall mounted wash hand basin with tiled splashback, laminate flooring and extractor fan.
Lounge 9'4" X 14'3" (2.86m X 4.35m)
Wood laminate flooring.
First Floor
Landing
Built in storage.
Bathroom
White suite comprising low flush w.c., semi pedestal wash hand basin with mixer tap, panelled bath, recessed spotlights, fully tiled walls, tiled flooring.
Bedroom 1 9'4" X 18'4" (2.85m X 5.60m)
Double bedroom with built in wardrobe.
En-Suite
White suite comprising low flush w.c., vanity unit with wash hand basin with mixer tap, tiled shower enclosure with overhead shower and glazed door, recessed spotlights, fully tiled walls, tiled flooring.
Bedroom 2 9'10" X 10'8" (3.01m X 3.26m)
Double bedroom, built in wardrobe, wood laminate flooring.
Bedroom 3 10'8" X 9'4" (3.27m X 2.85m)
Wood laminate flooring.
Bedroom 4 7'5" X 7'4" (2.28m X 2.24m)
Wood laminate flooring.
Broadband Speed Availability
Potential Speeds for 3 Audleys Close
Max Download
1800
Mbps
Max Upload
220
MbpsThe speeds indicated represent the maximum estimated fixed-line speeds as predicted by Ofcom. Please note that these are estimates, and actual service availability and speeds may differ.
Property Location

Contact Agent

Contact Ulster Property Sales (UPS) Newtownards
Request More Information
Requesting Info about...
3 Audleys Close, newtownards, BT23 8WF

By registering your interest, you acknowledge our Privacy Policy

By registering your interest, you acknowledge our Privacy Policy

















