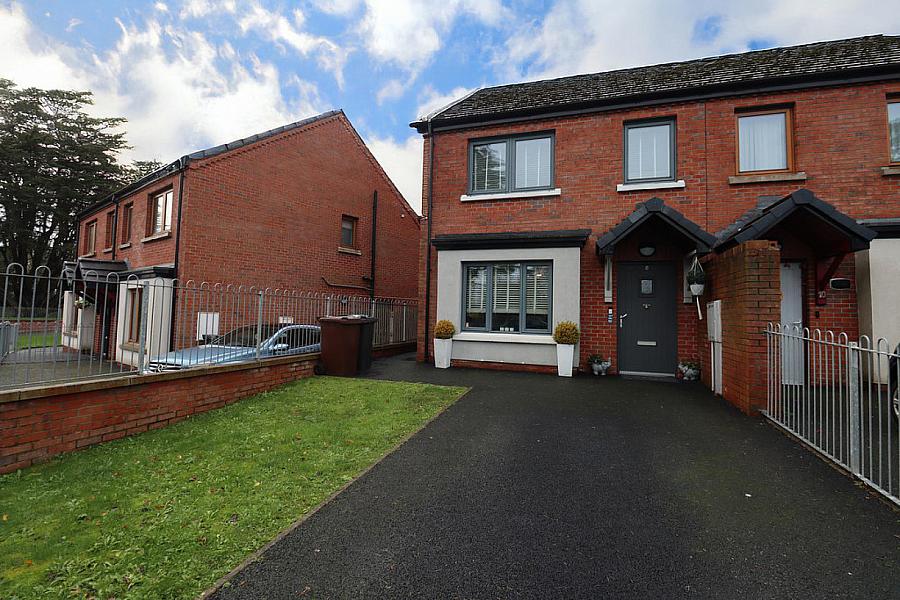3 Bed Semi-Detached House
8 Felden Gardens
Newtownabbey, BT36 7FJ
offers over
£179,950
- Status For Sale
- Property Type Semi-Detached
- Bedrooms 3
- Receptions 1
-
Stamp Duty
Higher amount applies when purchasing as buy to let or as an additional property£1,099 / £10,097*
Key Features & Description
Semi detached villa in highly popular and convenient location
3 Bedrooms
Lounge
Modern kitchen/dining room
Downstairs washroom
Gas fired central heating/Double glazing in uPVC frames
Solar panels
Tarmacked driveway to front and tidy garden to the rear
Cul de sac location
Located close to excellent schools, shops and frequent public transport links
Description
8 Felden Gardens is a modern semi-detached home set within a highly popular and convenient location, ideal for families and first time buyers. This attractive property offers three bedrooms, a neat and welcoming lounge and a bright kitchen/diner perfect for everyday living and entertaining. A practical ground-floor wash room adds further convenience. The home benefits from gas-fired central heating, double glazing in uPVC frames and the added efficiency of solar panels. Externally, the front provides a tarmacked driveway offering ample parking, while the rear features a tidy paved area, ideal for low-maintenance outdoor enjoyment. Stylish, efficient, and well situated, this superb home is sure to appeal to a wide range of buyers. Early viewing is highly recommended!
GROUND FLOOR
ENTRANCE HALL Laminate wood flooring, uPVC front door
LOUNGE 14' 3" x 12' 3" (4.34m x 3.73m) Laminate wood flooring, understairs storage, feature tv stand, wired for wheelchair lift, ceiling extractor vent
KITCHEN/DINING 12' 5" x 10' 6" (3.78m x 3.2m) Range of high and low level units, round edge worksurfaces, single drainer stainless steel sink unit with mixer taps, cooking point, stainless steel extractor hood, space for dishwasher, wall panelling, floor tiling, ceiling extractor vent
WASHROOM Controlled shower, low flush W/C, pedestal wash hand basin, chrome heated towel rail, ceiling extractor vent, panelling
FIRST FLOOR
LANDING Laminate wood flooring, storage cupboard with gas boiler, access to roofspace, feature wall panelling
BEDROOM (1) 15' 11" x 10' 4" (4.85m x 3.15m) Laminate wood flooring, extractor fan, free standing slide robes, ceiling extractor vent
BEDROOM (2) 8' 3" x 6' 10" (longest point) (2.51m x 2.08m) Laminate wood flooring, ceiling extractor vent
Separate W/C with wash hand basin
BEDROOM (3) 11' 11" x 6' 8" (3.63m x 2.03m) Laminate wood flooring, ceiling extractor vent, built in wardrobe
OUTSIDE Front: In lawn, tarmacked driveway
Rear: Enclosed to rear, neat paved patio, in stones, external shed wired for tumble dryer and plumbed for washing machine, separate shed with power, external double socket
uPVC fascia and rainwater goods
8 Felden Gardens is a modern semi-detached home set within a highly popular and convenient location, ideal for families and first time buyers. This attractive property offers three bedrooms, a neat and welcoming lounge and a bright kitchen/diner perfect for everyday living and entertaining. A practical ground-floor wash room adds further convenience. The home benefits from gas-fired central heating, double glazing in uPVC frames and the added efficiency of solar panels. Externally, the front provides a tarmacked driveway offering ample parking, while the rear features a tidy paved area, ideal for low-maintenance outdoor enjoyment. Stylish, efficient, and well situated, this superb home is sure to appeal to a wide range of buyers. Early viewing is highly recommended!
GROUND FLOOR
ENTRANCE HALL Laminate wood flooring, uPVC front door
LOUNGE 14' 3" x 12' 3" (4.34m x 3.73m) Laminate wood flooring, understairs storage, feature tv stand, wired for wheelchair lift, ceiling extractor vent
KITCHEN/DINING 12' 5" x 10' 6" (3.78m x 3.2m) Range of high and low level units, round edge worksurfaces, single drainer stainless steel sink unit with mixer taps, cooking point, stainless steel extractor hood, space for dishwasher, wall panelling, floor tiling, ceiling extractor vent
WASHROOM Controlled shower, low flush W/C, pedestal wash hand basin, chrome heated towel rail, ceiling extractor vent, panelling
FIRST FLOOR
LANDING Laminate wood flooring, storage cupboard with gas boiler, access to roofspace, feature wall panelling
BEDROOM (1) 15' 11" x 10' 4" (4.85m x 3.15m) Laminate wood flooring, extractor fan, free standing slide robes, ceiling extractor vent
BEDROOM (2) 8' 3" x 6' 10" (longest point) (2.51m x 2.08m) Laminate wood flooring, ceiling extractor vent
Separate W/C with wash hand basin
BEDROOM (3) 11' 11" x 6' 8" (3.63m x 2.03m) Laminate wood flooring, ceiling extractor vent, built in wardrobe
OUTSIDE Front: In lawn, tarmacked driveway
Rear: Enclosed to rear, neat paved patio, in stones, external shed wired for tumble dryer and plumbed for washing machine, separate shed with power, external double socket
uPVC fascia and rainwater goods
Broadband Speed Availability
Potential Speeds for 8 Felden Gardens
Max Download
1800
Mbps
Max Upload
220
MbpsThe speeds indicated represent the maximum estimated fixed-line speeds as predicted by Ofcom. Please note that these are estimates, and actual service availability and speeds may differ.
Property Location

Mortgage Calculator
Contact Agent

Contact McMillan McClure
Request More Information
Requesting Info about...
8 Felden Gardens, Newtownabbey, BT36 7FJ

By registering your interest, you acknowledge our Privacy Policy

By registering your interest, you acknowledge our Privacy Policy
























