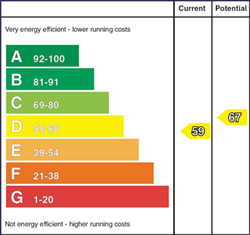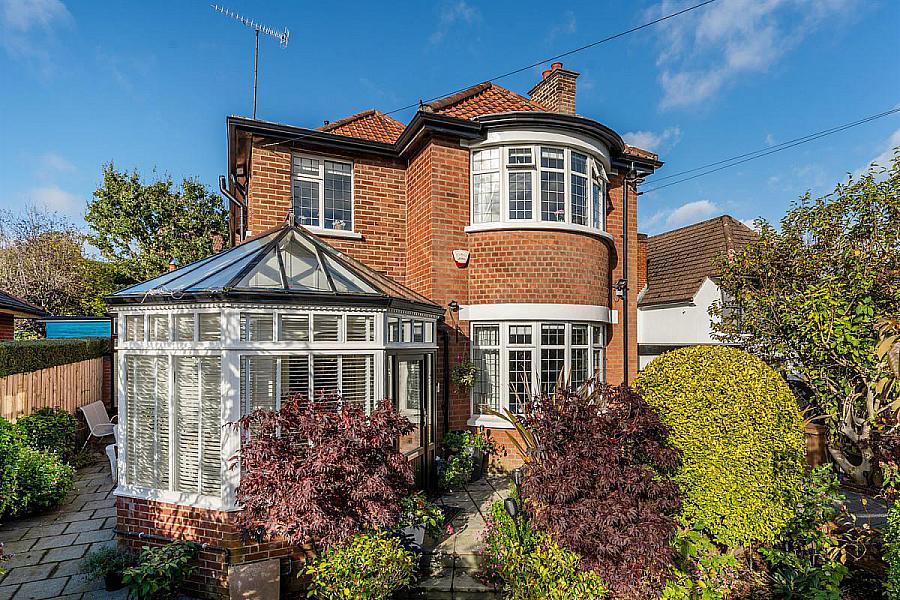3 Cherryhill
Beechlands, Belfast, BT9 5HW

Key Features & Description
Occupying a prime location within this quiet cul-de-sac, this delightful period style residence is an excellent home exuding character and charm.
The current owner has modernised the property throughout whilst enhancing with period detailing throughout to include fireplaces, cornicing and ceiling roses.
The internal accommodation comprises on the ground floor an entrance conservatory leading to a spacious Reception Hall with Marble fireplace, Lounge and Sun Room and impressive open Plan Split Level Kitchen, Dining and Living area to the rear of the property leading to the South West facing rear walled garden. Located off the kitchen, there is also a good-sized utility room and Cloakroom. In addition on the ground floor is a 4th/ Guest Bedroom with Shower Room Ensuite. An ornate wrought iron staircase leads to the first floor which provides Master Bedroom with built in robes and modernised Luxury Wet Room Ensuite, Luxury Family Bathroom and 2 further bedrooms.
The property is complimented by mature gardens to the front of the property and `Porte Cochere' leading to driveway parking and Attached Garage. The rear walled courtyard garden is extremely private and south west facing .
Cherryhill is a quiet cul-de-sac located off Beechlands on the Malone Road and is within close proximity of both the Lisburn and Malone Roads providing easy access to the City Centre and a range of leading schools and excellent shopping facilities, restaurants, and social amenities available on the Lisburn Road.
Rooms
PVC front door.
Tiled floor.
Period Marble Fireplace. x2 Ornate Ceiling Roses. Cornice ceiling. Feature stained glass window. Walnut floor.
Etched glazed doors to Kitchen, Living, and Dining area.
Carved Wooden Fireplace With Marble Inset and Hearth. Ceiling rose.
Excellent modern range of high and low level units, white sparkled granite worktops, 1½ bowl stainless steel sink unit, Brick cooker alcove with 4 ring ceramic hob and stainless steel oven, glass display cabinets, slate tiled floor. Double doors to rear garden.
Walnut floor. x2 Feature stained glass porthole windows. Brick Inglenook Fireplace With Multi Stove Burner and Wooden mantle. Exposed Ceiling Beams. x2 ceiling lantern skylights.
Double glazed etched doors to...
Double doors to side patio area.
Full range of high and low level units, single drainer stainless steel sink unit, plumbed for washing machine, part tiled walls. Velux window. Door to side.
Low flush W.C, vanity unit with tiled splashback, illuminated wall mirror, heated towel rail.
Full range of built in robes. Velux window. Cornice ceiling, ceiling rose.
Fully tiled shower cubicle, pedestal wash hand basin, low flush W.C, heated towel rail, extractor fan, tiled floor.
Stained glass window. Ceiling rose and cornicing. Access to roofspace.
Cornice ceiling, ceiling rose.
Cornice ceiling, ceiling rose.
Panel bath with shower screen, drencher shower head and secondary shower attachment. Low flush W.C, vanity unit with tiled splashback , circular illuminated mirror, part tiled walls, tiled floor.
Range of built in sliding robes. Cornice ceiling, ceiling rose.
Double vanity unit with twin sinks and tiled splashback, illuminated mirror, low flush W.C, walk in wet room style shower area with drencher shower head and secondary shower attachment, chrome heated towel rail, marble effect tiled floor. Cornice ceiling, ceiling rose.
Floored and insulated. Light. Velux window. Worcester Gas Boiler.
Roller shutter door. Light and power.
Extremely private South West facing walled courtyard garden with brick boundary wall, barbecue area and stone water feature. Corner bin store area.
'Porte Cochere' Leading to front paved driveway parking and garage, front boundary hedging and side fencing, front gardens in lawns with trees and shrubs.
Please be advised that this property is affiliated with a member of staff at McGeowns.
Broadband Speed Availability
Potential Speeds for 3 Cherryhill
Property Location

Mortgage Calculator
Contact Agent

Contact McGeowns

By registering your interest, you acknowledge our Privacy Policy






























