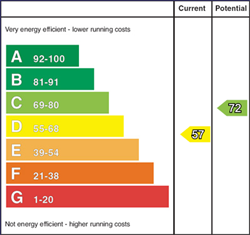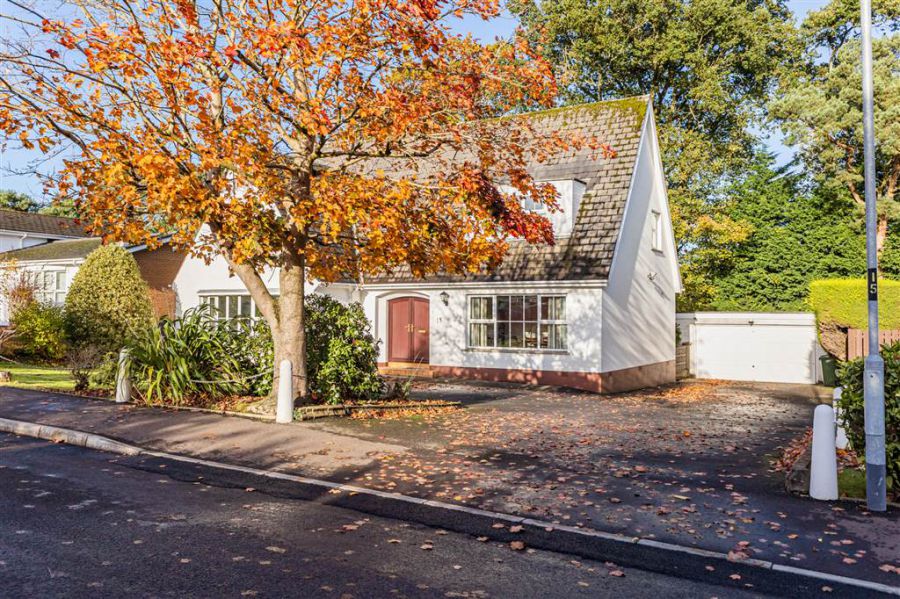4 Bed Detached House
13 Richmond Court
Lisburn, BT27 4QU
offers around
£485,000

Description
Richmond Court is regarded as one of the most prestigious, housing developments in Lisburn. It is located off the Belfast Road and most convenient to the city centre, Wallace Park, railway stations at Lisburn, Hilden and Lambeg - along with a bus service on the Belfast Road. With regards to schools Friends, Wallace, St Joseph's PS, Harmony Hill PS and St Coleman's PS are all within walking distance. For those commuting, access to Belfast via Malone or Boomers Way is only minutes away.
The house is set well back from the road and enjoys a level mature and spacious site with privacy to the rear.
The accommodation in brief comprises:
Entrance porch, spacious reception hall, cloakroom (WC and wash hand basin), drawing room, dining room, family room with fireplace, refitted kitchen with dining area, conservatory.
On the first floor there are 4 bedrooms (one with ensuite facilities) and bathroom.
The house enjoys the benefits of oil-fired central heating, PVC double glazed windows and PVC fascia and soffits.
Outside
Wide tarmac driveway with good car parking spaces to front and side. Detached double garage 19' 0" x 18' 7" (5.8m x 5.66m) with automatic up and over door, electric, light and power.
Front garden in lawn with a variety of shrubs and mature trees. Enclosed private rear garden with paved patios, lawn and mature trees and shrubs to rear boundary providing maximum privacy. Lighting to front and rear. Water tap to rear. Paved area behind garage. Boiler house to side of house.
The house is set well back from the road and enjoys a level mature and spacious site with privacy to the rear.
The accommodation in brief comprises:
Entrance porch, spacious reception hall, cloakroom (WC and wash hand basin), drawing room, dining room, family room with fireplace, refitted kitchen with dining area, conservatory.
On the first floor there are 4 bedrooms (one with ensuite facilities) and bathroom.
The house enjoys the benefits of oil-fired central heating, PVC double glazed windows and PVC fascia and soffits.
Outside
Wide tarmac driveway with good car parking spaces to front and side. Detached double garage 19' 0" x 18' 7" (5.8m x 5.66m) with automatic up and over door, electric, light and power.
Front garden in lawn with a variety of shrubs and mature trees. Enclosed private rear garden with paved patios, lawn and mature trees and shrubs to rear boundary providing maximum privacy. Lighting to front and rear. Water tap to rear. Paved area behind garage. Boiler house to side of house.
Rooms
Tiled step.
PORCH:
Twin hardwood arched panelled doors. Tiled floor. Built-in cupboards.
RECEPTION HALL:
Glazed door with twin glazed panels. Cornice ceiling. Hardwood flooring. Cupboard under stairs.
CLOAKROOM:
Pedestal wash hand basin with mixer tap. WC. Part tiled walls. Hardwood flooring. Cornice ceiling.
DRAWING ROOM: 18' 2" X 18' 8" (5.54m X 5.70m)
'Fireplace' with hardwood mantle and marble effect inset and hearth. Cornice ceiling. 3 wall lights.
DINING ROOM: 13' 11" X 12' 0" (4.23m X 3.67m)
Cornice ceiling. Ceiling centrepiece.
FAMILY ROOM: 17' 5" X 12' 4" (5.32m X 3.75m)
Cornice ceiling. Ceiling centrepiece. Fireplace with painted carved wood surround, marble inset and hearth. Custom built-in units with open shelving and cupboards under. Twin glazed doors to:
CONSERVATORY: 14' 9" X 7' 4" (4.50m X 2.23m)
Tiled floor. Twin patio doors.
KITCHEN/DINING AREA: 13' 9" X 10' 10" (4.20m X 3.30m)
Extensive range of built-in units with shaker style doors with stainless steel handles and contrasting granite worktop with matching draining board with stainless steel inset sink unit with large and small bowls and pillar mixer tap. Integrated Miele underoven. Neff hob with Neff stainless steel extractor fan. Neff dishwasher and washing machine. Tiled walls and floor.
LANDING:
Built-in hotpress and storage cupboard.
BEDROOM 4: 10' 3" X 13' 5" (3.12m X 4.10m)
BEDROOM 3: 12' 6" X 11' 2" (3.80m X 3.40m)
BEDROOM 2: 12' 1" X 14' 5" (3.69m X 4.40m)
BEDROOM 1: 13' 11" X 12' 5" (4.25m X 3.78m)
ENSUITE SHOWER ROOM:
Quadrant shower cubicle. Pedestal wash hand basin with mixer tap. WC. Tiled walls. Chrome wall mounted heated towel radiator. Laminate flooring. Shaver point.
BATHROOM:
White suite comprising panelled bath with mixer tap and telephone shower attachment, pedestal wash hand basin with mixer tap. WC. Quadrant shower cubicle with Redring electric shower. Tiled walls. Shaver point. Chrome wall mounted heated towel rail.
Broadband Speed Availability
Potential Speeds for 13 Richmond Court
Max Download
1800
Mbps
Max Upload
220
MbpsThe speeds indicated represent the maximum estimated fixed-line speeds as predicted by Ofcom. Please note that these are estimates, and actual service availability and speeds may differ.
Property Location

Mortgage Calculator
Directions
Off Belfast Road.
Contact Agent

Contact Dalzell Property (Lisburn)
Request More Information
Requesting Info about...
13 Richmond Court, Lisburn, BT27 4QU

By registering your interest, you acknowledge our Privacy Policy

By registering your interest, you acknowledge our Privacy Policy
































