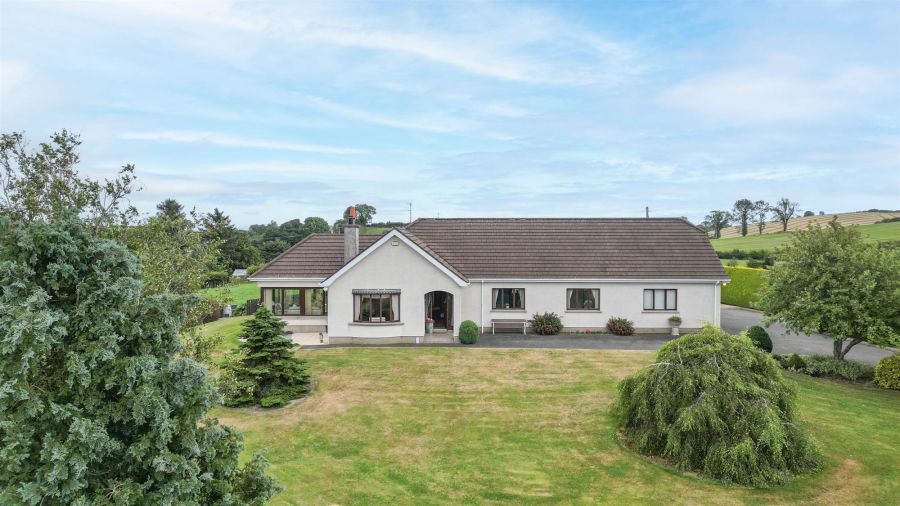4 Bed Detached Bungalow
18 Ballywillin Road
crossgar, downpatrick, BT30 9LE
offers in the region of
£425,000

Key Features & Description
Spacious detached bungalow with Lough views and generous gardens
Lounge, sun room amd dining room
Modern well appointed kitchen, separate utility
Four bedrooms layout, family bathroom
Attached garage, additional detached garage/workshop
Neat lawns, patio areas, ample parking and mature boundary hedgerow
Description
Rooms
ENTRANCE PORCH: 5' 7" X 3' 5" (1.70m X 1.04m)
mahogany entrance door with glazed side panels, tiled floor,
ENTRANCE HALL:
cloaks cupboard, built-in storage, hotpress, cornicing, radiator
LOUNGE: 17' 7" X 13' 0" (5.36m X 3.96m)
granite fireplace with polished granite hearth and tv display unit, cornicing, radiator, door to sun room
SUN ROOM: 13' 11" X 14' 3" (4.24m X 4.34m)
tiled floor, radiator, double doors to patio area
DINING ROOM: 13' 0" X 10' 0" (3.96m X 3.05m)
dado rail, cornicing, glazed french doors to sun room, radiator
KITCHEN: 13' 11" X 12' 6" (4.24m X 3.81m)
range of high and low level units with complimentary work-top, integral appliances to include ceramic hob with extractor canopy above, eye-level oven and grill, fridge/freezer and dishwasher, 1 1/2 bowl single drainer sink unit, partial wall tiling, tiled floor, recessed lighting, radiator
UTILITY ROOM: 6' 2" X 7' 5" (1.88m X 2.26m)
high and low level units with complimentary work-top, single drainer stainless steel sink unit, recess for washing machine,panelled ceiling, tiled floor, radiator
WASHROOM:
pedestal wash hand basin, low level wc, tiled floor
BEDROOM (1): 14' 0" X 12' 7" (4.27m X 3.84m)
double built-in sliding robes, cornicing, radiator
BEDROOM (2): 11' 5" X 10' 6" (3.48m X 3.20m)
built-in sliding wardobes, cornicing, radiator
BEDROOM (3): 10' 10" X 10' 1" (3.30m X 3.07m)
radiator
BEDROOM (4): 9' 9" X 10' 1" (2.97m X 3.07m)
radiator
BATHROOM:
grey suite to comprise of panel bath, separate shower cubicle with pvc panelling, pedestal wash hand basin, low level wc, fully tiled, heated towel rail
ATTACHED GARAGE: 16' 8" X 24' 9" (5.08m X 7.54m)
beam vac system, up and over door, power and light
DETACHED GARAGE: 15' 9" X 25' 8" (4.80m X 7.82m)
with up and over door, power and light
Generous mature site with neat tarmac driveway and parking area, neat lawns, mature beds, patio areas, manicured boundary hedgerow and delightful views of the lough
Broadband Speed Availability
Potential Speeds for 18 Ballywillin Road
Max Download
1800
Mbps
Max Upload
220
MbpsThe speeds indicated represent the maximum estimated fixed-line speeds as predicted by Ofcom. Please note that these are estimates, and actual service availability and speeds may differ.
Property Location

Mortgage Calculator
Directions
Located just off Killyleagh Road
Contact Agent

Contact Alexander Reid & Frazer
Request More Information
Requesting Info about...
18 Ballywillin Road, crossgar, downpatrick, BT30 9LE

By registering your interest, you acknowledge our Privacy Policy

By registering your interest, you acknowledge our Privacy Policy





































