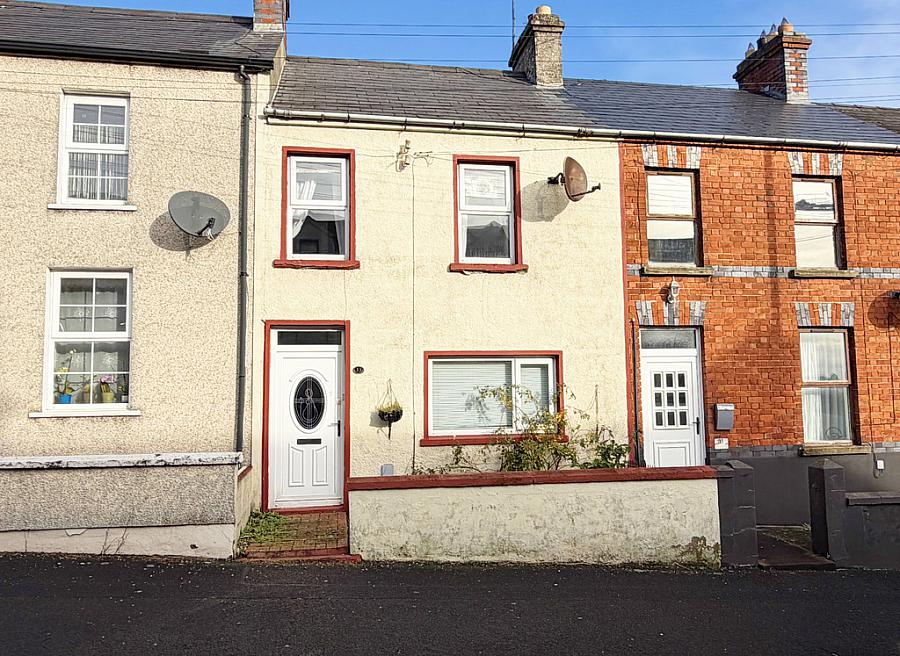Contact Agent

Contact Philip Tweedie & Company (Coleraine)
2 Bed Townhouse
33 Captain Street Lower
Coleraine, BT51 3DT
offers over
£75,000
- Status For Sale
- Property Type Townhouse
- Bedrooms 2
- Receptions 1
- Bathrooms 1
- Heating Oil fired central heating system
-
Stamp Duty
Higher amount applies when purchasing as buy to let or as an additional property£0 / £3,750*
Key Features & Description
Two bedrooms, living/dining room, kitchen, conservatory, upstairs bathroom
Detached garage to rear
Small yard area to rear
The two bedrooms and living area are extremely spacious
Excellent location and within close proximity to local primary and secondary schools.
Walking distance to the town centre
Double glazed windows in uPVC frames
Oil fired central heating system
Great opportunity for a small builder or investor.
Description
Two bedroom property that has the added benefit of having a garage to the rear. The two bedrooms and living space area very spacious so this is not your typical 'two up, two down'.
It is in need of repair and modernization so would suit a builder or an investor.
PORCH
UPVC door with tiled floor.
HALLWAY
Glass panel door with feature stain glass to top. Telephone point.
LIVING ROOM/ DINING ROOM
20'8" x 5'11"
Fitted shelving, brick fire place, television point
KITCHEN
13'9" x 7'3"
High and low level storage units, integrated oven hob and extractor fan, stainless steel sink and drainer unit. space for washing machine. Access to yard.
CONSERVATORY
15'9" x 9'2"
With access to yard
BEDROOM 1
15'5" x 11'6"
Carpeted double room to front
BEDROOM 2
10'2" x 9'10"
Carpeted double room to rear.
BATHROOM
Panel bath, pedestal wash hand basin, low flush WC, hotpress and storage cupboard
GARAGE
21'4" x 10'6"
Garage with attic.
EXTERNAL FEATURES
Fully enclosed yard to rear
Access to garage a rear
Small garden to front
Two bedroom property that has the added benefit of having a garage to the rear. The two bedrooms and living space area very spacious so this is not your typical 'two up, two down'.
It is in need of repair and modernization so would suit a builder or an investor.
PORCH
UPVC door with tiled floor.
HALLWAY
Glass panel door with feature stain glass to top. Telephone point.
LIVING ROOM/ DINING ROOM
20'8" x 5'11"
Fitted shelving, brick fire place, television point
KITCHEN
13'9" x 7'3"
High and low level storage units, integrated oven hob and extractor fan, stainless steel sink and drainer unit. space for washing machine. Access to yard.
CONSERVATORY
15'9" x 9'2"
With access to yard
BEDROOM 1
15'5" x 11'6"
Carpeted double room to front
BEDROOM 2
10'2" x 9'10"
Carpeted double room to rear.
BATHROOM
Panel bath, pedestal wash hand basin, low flush WC, hotpress and storage cupboard
GARAGE
21'4" x 10'6"
Garage with attic.
EXTERNAL FEATURES
Fully enclosed yard to rear
Access to garage a rear
Small garden to front
Broadband Speed Availability
Potential Speeds for 33 Captain Street Lower
Max Download
10000
Mbps
Max Upload
10000
MbpsThe speeds indicated represent the maximum estimated fixed-line speeds as predicted by Ofcom. Please note that these are estimates, and actual service availability and speeds may differ.
Property Location

Mortgage Calculator
Contact Agent

Contact Philip Tweedie & Company (Coleraine)
Request More Information
Requesting Info about...
33 Captain Street Lower, Coleraine, BT51 3DT

By registering your interest, you acknowledge our Privacy Policy

By registering your interest, you acknowledge our Privacy Policy










