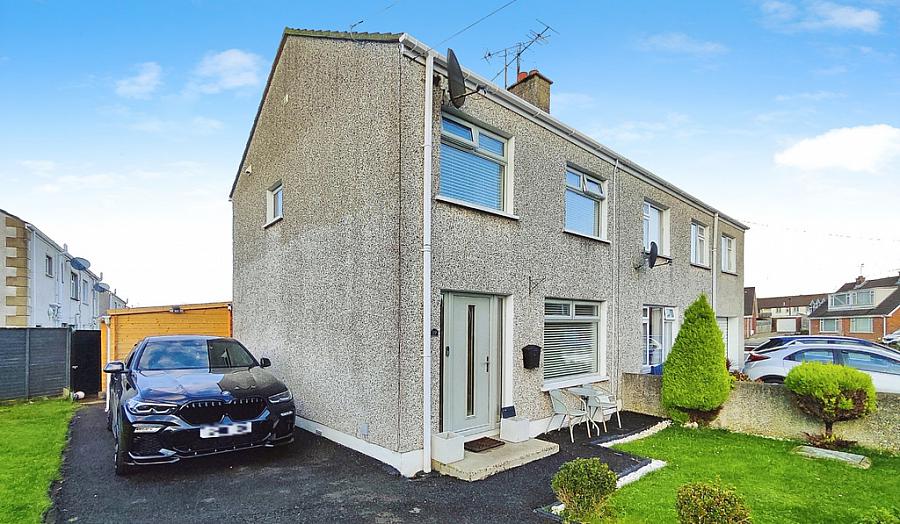3 Bed Semi-Detached House
19 Drumtarsey Road
Coleraine, BT51 3ED
offers over
£159,950
- Status For Sale
- Property Type Semi-Detached
- Bedrooms 3
- Receptions 1
- Bathrooms 1
- Heating Gas Central Heating
-
Stamp Duty
Higher amount applies when purchasing as buy to let or as an additional property£699 / £8,697*
Key Features & Description
3 Bedroom Semi Detached House Recently Refurbished Throughout
Modern Open Plan Lounge & Fully Equipped Kitchen
Gas Central Heating
Double Glazed Windows
Corner Site With Summer House & Tarmac Driveway
Conveniently Located Close To Primary, Secondary & Grammar Schools & All Town Centre Amenities
Located Within Easy Access to Major Arterial Routes
Excellent Decorative Order Throughout
Internal Inspection Highly Recommended
Description
This superior 3 bedroom semi-detached house with modern open plan kitchen and living area has been recently refurbished to an exceptionally high standard throughout. Sure to have wide appeal on the open market to a wide range of purchasers wanting to set up home in convenient setting. Located within close proximity to Coleraine town centre, bus/train station, schools, Ulster University, Causeway Hospital, Somerset Forest and all main arterial routes. Also located within short commuting distance to Portrush & Portstewart with beaches and golf courses and all other major North Coast attractions.The property would be a perfect first time buy, buy to let or may also suit those wishing to downsize
Entrance Hall
With tiled floor.
Open Plan Lounge & Kitchen
22'8" x 17'3"
With fully fitted contemporary range of eye and low level units with quartz worktops and sink unit with 'Quooker' filtered and hot water tap, integrated eye level oven and microwave, integrated fridge freezer, feature centre island / breakfast bar with integrated 'Bora' recirculating hob and low level units, recessed lights and tiled floor. Measurements to widest points.
First Floor Landing
With access to roofspace and storage cupboard.
Bedroom 1
11'3" x 11'3"
Bedroom 2
10'8" x 6'5"
With fitted mirrored sliderobes.
Bedroom 3
8'7" x 7'4"
Bathroom
Suite comprising bath with shower over, wc, wash hand basin with under storage, tiled and panelled walls, extractor fan and tiled floor.
Exterior Features
Property approached by tarmac driveway with garden to front and side laid in lawn with selection of plants, shrubs and hedging. Fully enclosed paved and concrete garden to rear.
Summer House
10'7" x 7'4"
Estimated Domestic Rates Bill £686.55 Per Annum. Tenure To Be Confirmed.
This superior 3 bedroom semi-detached house with modern open plan kitchen and living area has been recently refurbished to an exceptionally high standard throughout. Sure to have wide appeal on the open market to a wide range of purchasers wanting to set up home in convenient setting. Located within close proximity to Coleraine town centre, bus/train station, schools, Ulster University, Causeway Hospital, Somerset Forest and all main arterial routes. Also located within short commuting distance to Portrush & Portstewart with beaches and golf courses and all other major North Coast attractions.The property would be a perfect first time buy, buy to let or may also suit those wishing to downsize
Entrance Hall
With tiled floor.
Open Plan Lounge & Kitchen
22'8" x 17'3"
With fully fitted contemporary range of eye and low level units with quartz worktops and sink unit with 'Quooker' filtered and hot water tap, integrated eye level oven and microwave, integrated fridge freezer, feature centre island / breakfast bar with integrated 'Bora' recirculating hob and low level units, recessed lights and tiled floor. Measurements to widest points.
First Floor Landing
With access to roofspace and storage cupboard.
Bedroom 1
11'3" x 11'3"
Bedroom 2
10'8" x 6'5"
With fitted mirrored sliderobes.
Bedroom 3
8'7" x 7'4"
Bathroom
Suite comprising bath with shower over, wc, wash hand basin with under storage, tiled and panelled walls, extractor fan and tiled floor.
Exterior Features
Property approached by tarmac driveway with garden to front and side laid in lawn with selection of plants, shrubs and hedging. Fully enclosed paved and concrete garden to rear.
Summer House
10'7" x 7'4"
Estimated Domestic Rates Bill £686.55 Per Annum. Tenure To Be Confirmed.
Broadband Speed Availability
Potential Speeds for 19 Drumtarsey Road
Max Download
10000
Mbps
Max Upload
10000
MbpsThe speeds indicated represent the maximum estimated fixed-line speeds as predicted by Ofcom. Please note that these are estimates, and actual service availability and speeds may differ.
Property Location

Mortgage Calculator
Contact Agent

Contact Bensons
Request More Information
Requesting Info about...
19 Drumtarsey Road, Coleraine, BT51 3ED

By registering your interest, you acknowledge our Privacy Policy

By registering your interest, you acknowledge our Privacy Policy



















