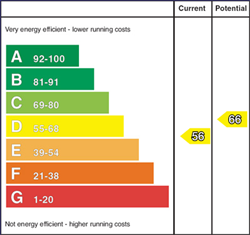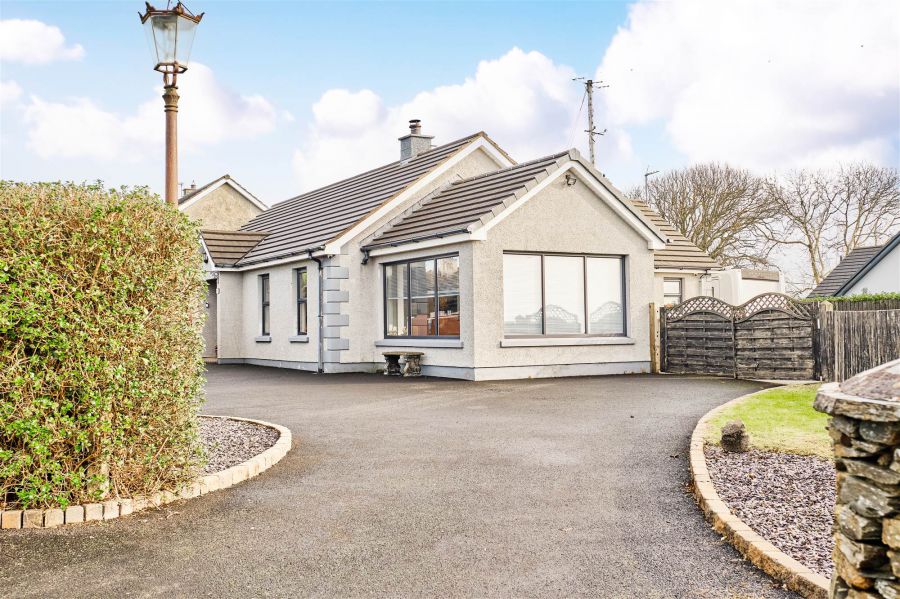3 Bed Detached Bungalow
10 Corbally Road
Coleraine, Portrush, Coleraine, BT52 2LZ
offers over
£375,000

Key Features & Description
Oil Fired Central Heating With Pressurised System
PVC Double Glazed Windows
Detached Double Garage
Attractive Sun Room
Description
This is a delightful three bedroom bungalow constructed circa 2000 and extending to approximately 1560 sq ft of living space. Offering a great specification and designed in modern style, the fine home is presented and decorated to a great standard right through. Externally the property sits on a generously proportioned site and benefits from a decent sized garage. Convenient to all the triangle towns, the property is less than three miles (approx) from the Whiterocks Beach and Royal Portrush Golf Club. Viewing is highly recommended.
Rooms
ENTRANCE HALL:
With hot press, cloaks cupboard, cornicing, dado rail, access to roof space and laminate wood floor.
LOUNGE: 17' 11" X 11' 5" (5.46m X 3.48m)
With recessed log burner with mood mantle and tiled hearth. Double glass fold doors leading to:
SUN ROOM: 12' 10" X 11' 11" (3.91m X 3.63m)
With feature pitched ceiling, "Velux" window, tiled floor and PVC French doors leading to rear garden.
KITCHEN: 18' 10" X 11' 9" (5.74m X 3.58m)
With single drainer sink unit, high and low level built in units with tiling between, space for "Flavel" range, black extractor fan above, space for American style fridge freezer, plumbed for automatic dishwasher and laminate wood floor.
UTILITY ROOM: 8' 9" X 7' 4" (2.67m X 2.24m)
With high and low level built in units, plumbed for automatic washing machine, space for tumble dryer, space for fridge, PVC clad walls, PVC panelled ceiling and laminate wood floor.
BEDROOM (1): 15' 11" X 10' 9" (4.85m X 3.28m)
With laminate wood floor.
ENSUITE SHOWER ROOM:
Ensuite off with w.c., wash hand basin, fully tiled walk in shower cubicle with electric shower, half tiled walls, extractor fan and tiled floor.
BEDROOM (2): 14' 4" X 10' 9" (4.37m X 3.28m)
With built in slide robes and laminate wood floor.
ENSUITE SHOWER ROOM:
Ensuite off with w.c., wash hand basin, PVC cladded walk in shower cubicle with rainfall mains shower head and additional telephone hand shower, built in storage unit, recessed lighting in PVC panelled ceiling, heated towel rail, extractor fan and tiled floor.
BEDROOM (3): 15' 1" X 10' 1" (4.60m X 3.07m)
With laminate wood floor.
BATHROOM:
With white suite comprising w.c., wash hand basin with tiled splashback and storage below, telephone hand shower over bath with tiled surround, fully tiled walk in shower cubicle with mains rainfall shower head with additional telephone hand shower, heated towel rail, PVC sheeted ceiling, extractor fan and tiled floor.
Garden to rear is laid in lawn and fenced in with concrete patio and screened areas. Two taps to rear and two electric points. Light to front, rear and sides. Detached garage 24"6 x 17"0 with light and power points with roller door.
Broadband Speed Availability
Potential Speeds for 10 Corbally Road
Max Download
1800
Mbps
Max Upload
220
MbpsThe speeds indicated represent the maximum estimated fixed-line speeds as predicted by Ofcom. Please note that these are estimates, and actual service availability and speeds may differ.
Property Location

Mortgage Calculator
Directions
Passing the Mill Strand Integrated School on the Ballywillan Road in Portrush, you will come to a crossroads with a church and graveyard on your right hand side. Proceed through these crossroads and the Corbally Road will be the second road on the left. Proceed along this road and No. 10 will be on your right hand side before you come on to the Ballyhome Road.
Contact Agent

Contact Armstrong Gordon & Co
Request More Information
Requesting Info about...
10 Corbally Road, Coleraine, Portrush, Coleraine, BT52 2LZ

By registering your interest, you acknowledge our Privacy Policy

By registering your interest, you acknowledge our Privacy Policy

































