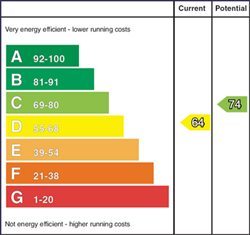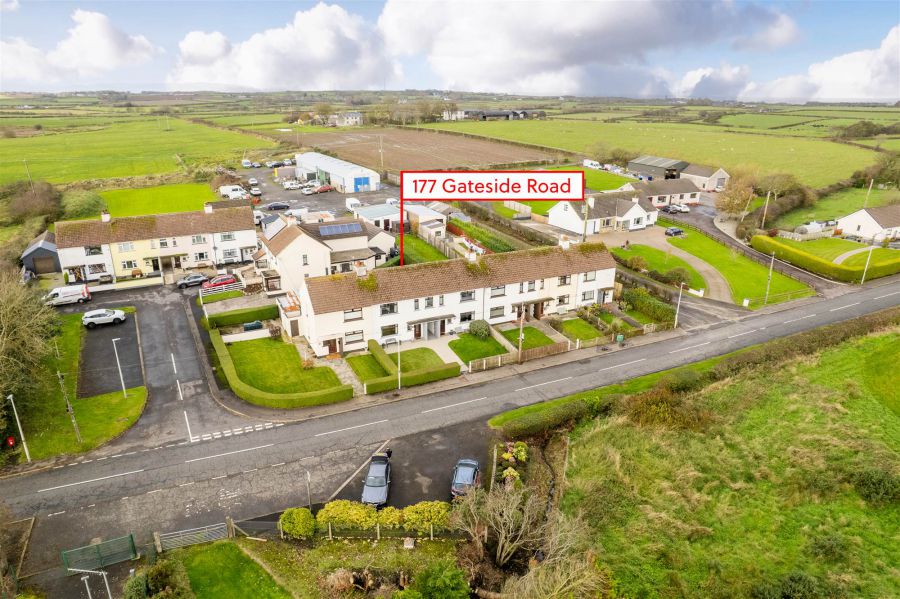3 Bed Terrace House
177 Gateside Park
Coleraine, BT52 2PF
offers over
£165,000

Key Features & Description
Oil Fired Central Heating
Woodgrain PVC Double Glazed Windows
Excellent Storage To Rear
Ideal For First Time Buyer
Direct Public Transport To Coleraine, Portrush And Beyond - Right Outside Your Door!
Description
A delightful three bedroom mid terrace house located between the edges of Coleraine and Portrush and which possesses that all important feeling of warmth combined with a homely atmosphere. This superb home should meet the needs of a wide and varied range of potential purchasers especially first time buyers. Well presented throughout and in excellent condition, there are many fine features including beautiful interior and a rural outlook. Located within the central rural section of Coleraine, Portrush and Portstewart, early inspection is highly recommended of this most delightful and conveniently located property.
Rooms
ENTRANCE HALL:
With laminate wood floor.
LOUNGE: 12' 9" X 12' 2" (3.89m X 3.71m)
With log burning stove with brick recess, slate hearth and pine mantle, laminate wood floor and coving.
KITCHEN: 9' 11" X 6' 6" (3.02m X 1.98m)
With single drainer stainless steel sink unit, range of high and low level units with tiling between, space for fridge, space for cooker, extractor fan, hot press, storage cupboard and tiled floor.
DINING AREA: 9' 10" X 8' 5" (3.00m X 2.57m)
With tiled floor and PVC pedestrian door to rear.
BATHROOM:
With white suite comprising w.c., wash hand basin, electric shower over bath, fully tiled walls, extractor fan and tiled floor.
LANDING:
BEDROOM (1): 13' 3" X 8' 6" (4.04m X 2.59m)
With built in double wardrobes, drawers and part panel walls.
ENSUITE SHOWER ROOM:
Ensuite with w.c., wash hand basin with storage below and PVC clad splashback illuminated mirror above, PVC clad walk in shower cubicle with electric shower, recessed lighting and extractor fan.
BEDROOM (2): 10' 10" X 8' 4" (3.30m X 2.54m)
With part wood panel wall.
BEDROOM (3): 9' 9" X 7' 7" (2.97m X 2.31m)
Shared paved path to front with shared access to rear of property. Garden to front is laid in lawn surrounded by hedging with paved patio area. Garden to rear is fully enclosed and fully paved with built in wooden seat with paved steps leading to additional elevated patio area. Access to shed 13"2 x 7"10 with low level units, plumbed for automatic washing machine, boiler, separate w.c., wash hand basin with tiled splashback, light and power points. Additional storage with double fold doors 13"3 x 10"5 with light and power points. Tap to rear. Light to front and rear.
Broadband Speed Availability
Potential Speeds for 177 Gateside Park
Max Download
1000
Mbps
Max Upload
1000
MbpsThe speeds indicated represent the maximum estimated fixed-line speeds as predicted by Ofcom. Please note that these are estimates, and actual service availability and speeds may differ.
Property Location

Mortgage Calculator
Directions
From the former Farm Fed Chicken site head out the Gateside Road in the direction of Portrush. No 177 Gateside Park will be located on your left hand side just before you come to Islandmore and the Craigahulliar Road turn off.
Contact Agent

Contact Armstrong Gordon & Co
Request More Information
Requesting Info about...
177 Gateside Park, Coleraine, BT52 2PF

By registering your interest, you acknowledge our Privacy Policy

By registering your interest, you acknowledge our Privacy Policy










































